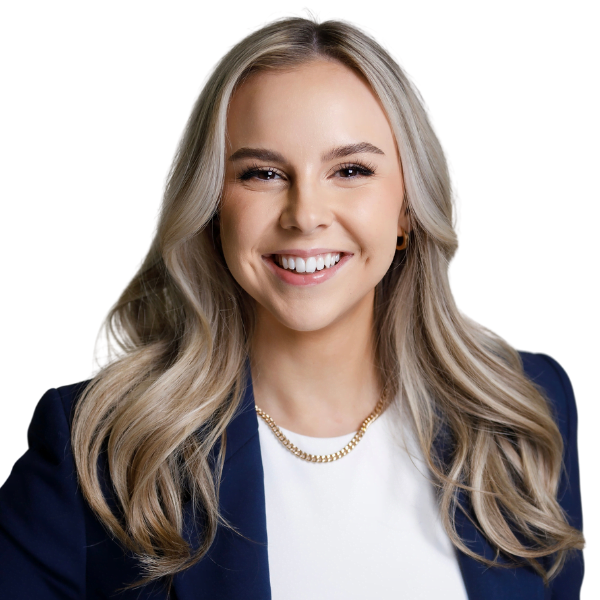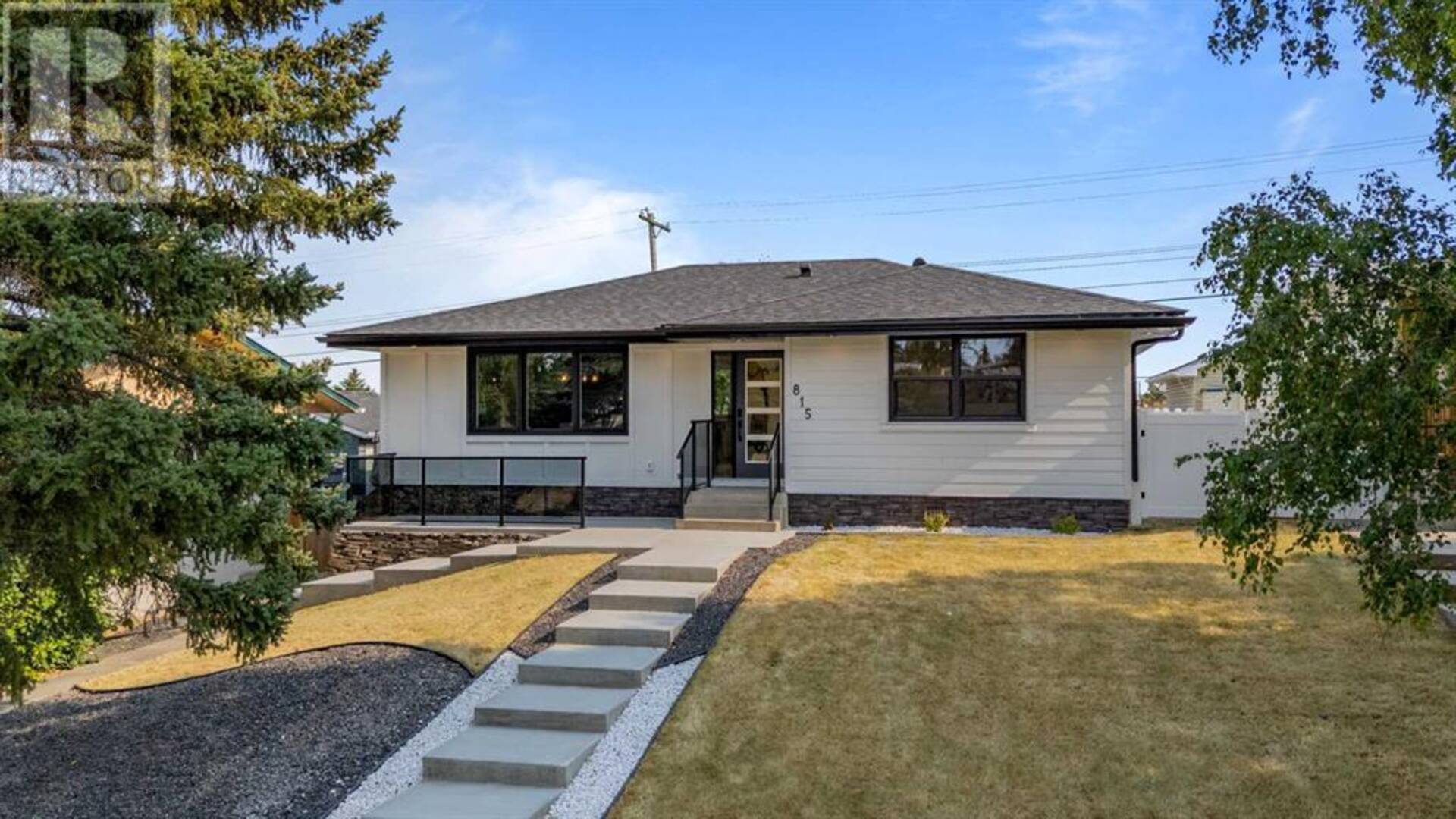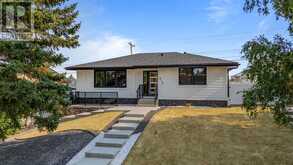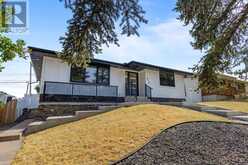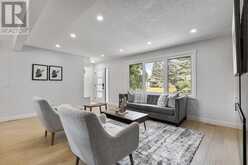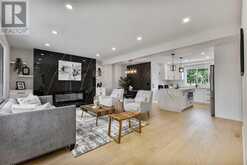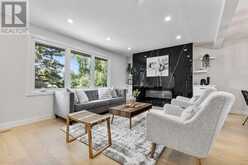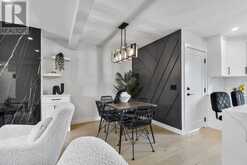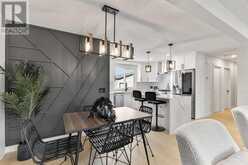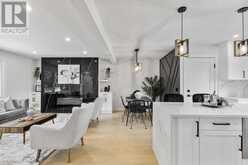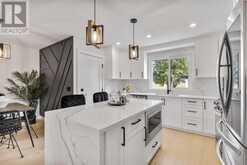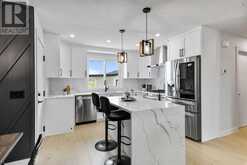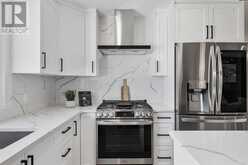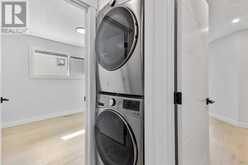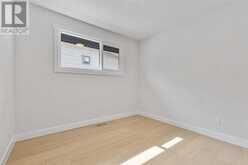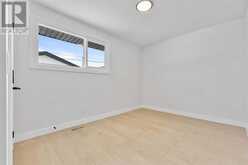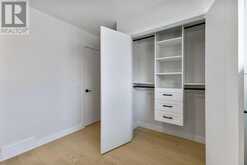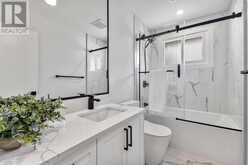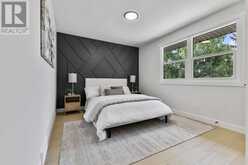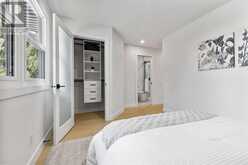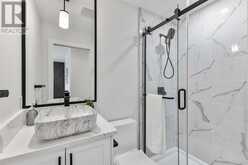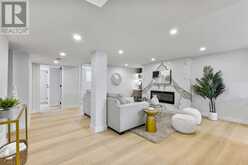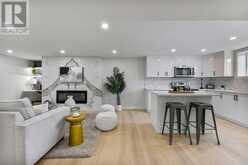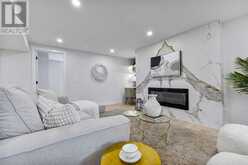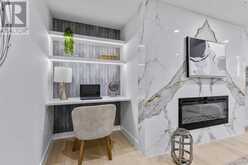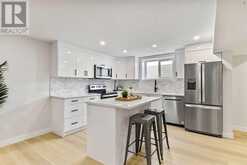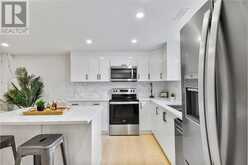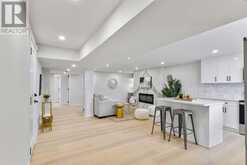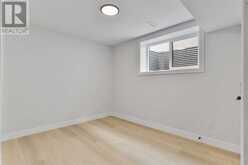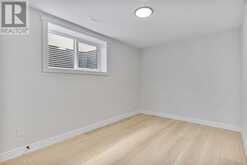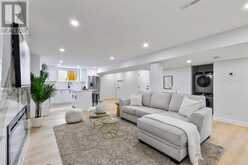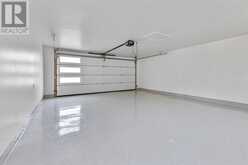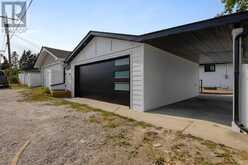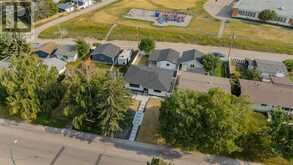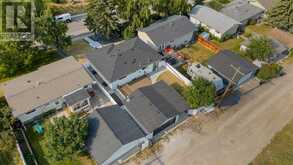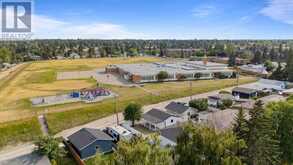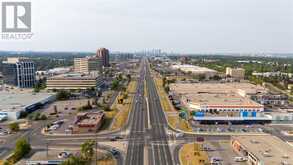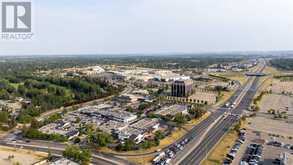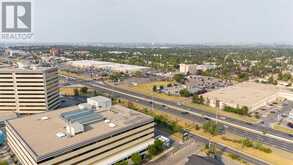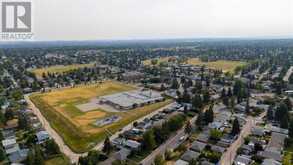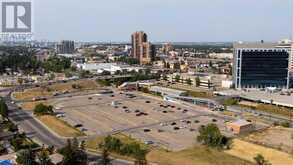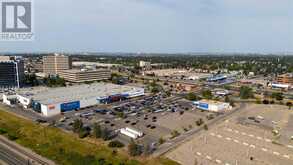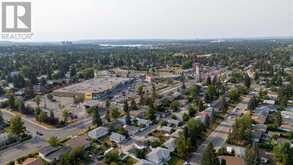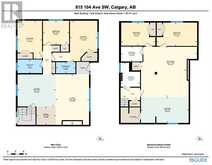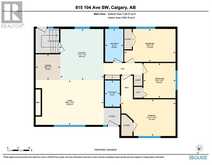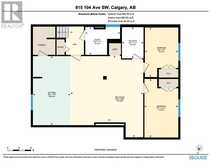815 104 Avenue SW, Calgary, Alberta
$899,900
- 5 Beds
- 3 Baths
- 1,125 Square Feet
**PRICE IMPROVEMENT** REMODELLED HOME WITH ALL CITY PERMITS | 2 BEDROOM LEGAL SUITE | HEATED & INSULATED GARAGE | NO NEIGHBOURS BEHIND | Welcome to this beautiful home in the mature community of Southwood. This home has gone through a full remodel with high-end renovations and no expenses spared! On the main floor, you are greeted with a custom bench/shoe rack with top row cabinets for storage. The living room is decorated with a masterpiece tile faced electric fireplace and floating shelves with storage cabinets on each side. The dining area is welcomed by a striking feature wall, creating a dramatic focal point perfect for hosting dinners and gatherings. The gourmet kitchen is a chef's delight, featuring top-of-the-line Stainless Steel appliances with a gas stove, custom cabinetry, sleek countertops and a centre island, perfect for both everyday meals and entertaining guests. This level has 3 generous sized bedrooms with each their own closets with custom-made organizers. The master bedroom has an eye-catching feature wall which compliments the engineered hardwood flooring. The master en-suite has a breathtaking vanity sink which isn't anything less than a showpiece and it also has a walk-in shower. The entire main floor is updated with high-end light fixtures and blessed with natural light. Adding to the home's appeal is a spacious, LEGAL two-bedroom basement suite—a rare find in Southwood. This versatile space is perfect for extended family, guests, or even as a rental opportunity, complete with its own entrance, parking, laundry amenity, corner office/study nook, mind blowing tile faced electric fireplace, and stylish finishes. The double oversized garage is perfect to park your vehicles and store all your tools. This home is nothing short of a brand new built home with all brand new roofing, windows, hardie board siding, furnaces, on-demand water tank, and the list goes on! Located on a 5 minute walk to the Southland LRT station, and short distance to all your favourite stores like Walmart, Superstore, Canadian Tire, etc, this one is not to miss! To add onto the wonderful amenities, parents have the ultimate luxury to enrol their children in the powerschool Foundations for the Future Charter Academy (FFCA) SW Elementary Campus which is in your backyard! Enjoy the ultimate privacy with no neighbours at the rear, allowing you to relish peaceful moments on your private patio or in your meticulously landscaped garden. Book your private showing today and see firsthand what sets this Southwood gem apart! (id:23309)
- Listing ID: A2155005
- Property Type: Single Family
- Year Built: 1963
Schedule a Tour
Schedule Private Tour
Page Wetsch would happily provide a private viewing if you would like to schedule a tour.
Match your Lifestyle with your Home
Contact Page Wetsch, who specializes in Calgary real estate, on how to match your lifestyle with your ideal home.
Get Started Now
Lifestyle Matchmaker
Let Page Wetsch find a property to match your lifestyle.
Listing provided by Real Broker
MLS®, REALTOR®, and the associated logos are trademarks of the Canadian Real Estate Association.
This REALTOR.ca listing content is owned and licensed by REALTOR® members of the Canadian Real Estate Association. This property, located at 815 104 Avenue SW in Calgary Ontario, was last modified on August 3rd, 2024. Contact Page Wetsch to schedule a viewing or to find other properties for sale in Calgary.
