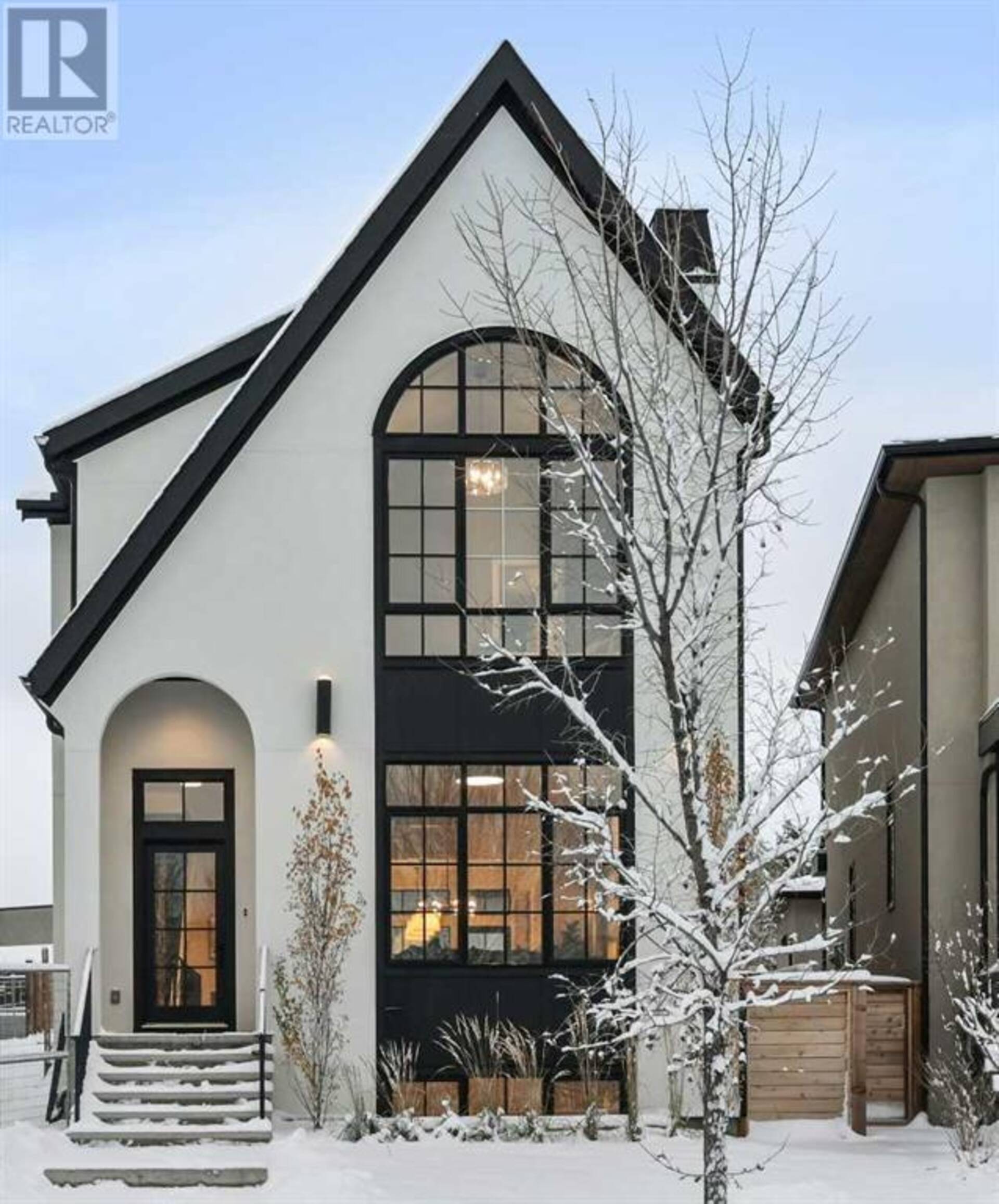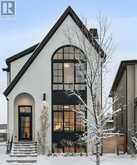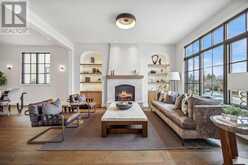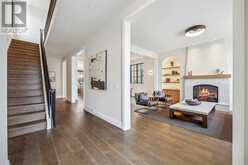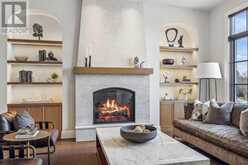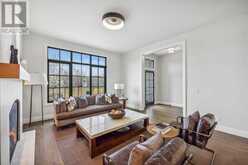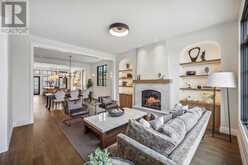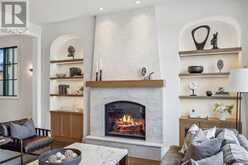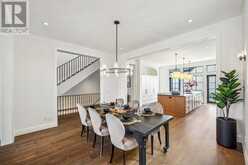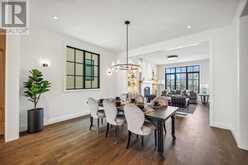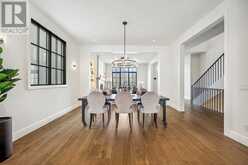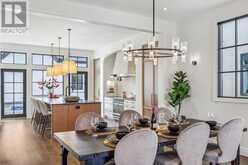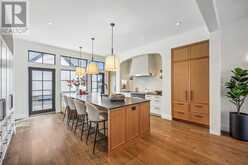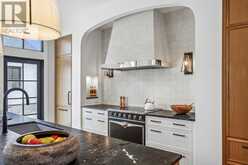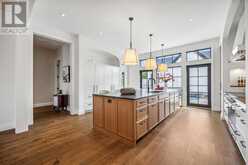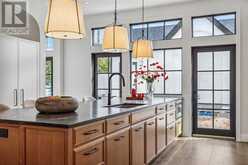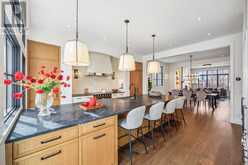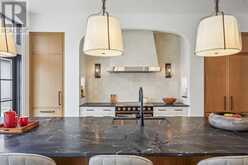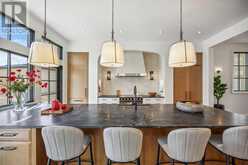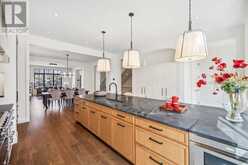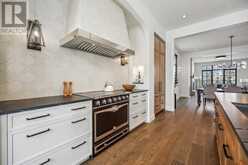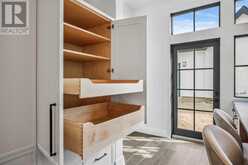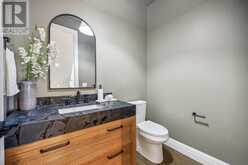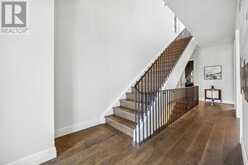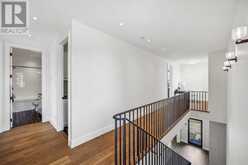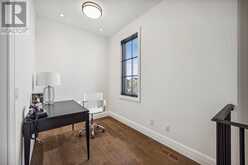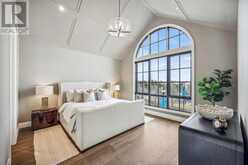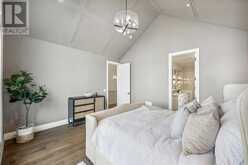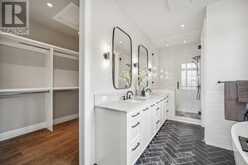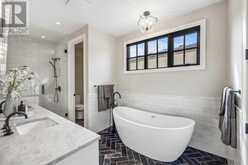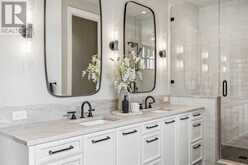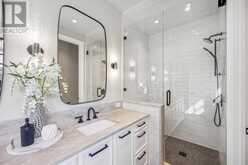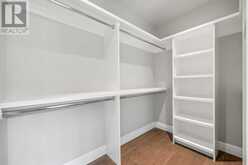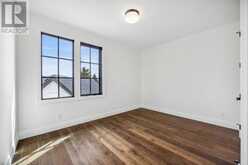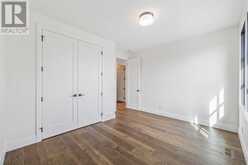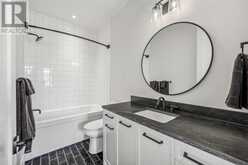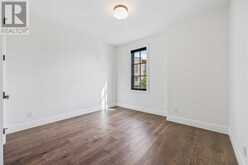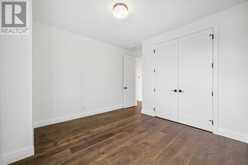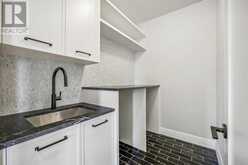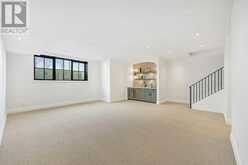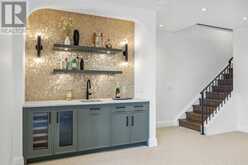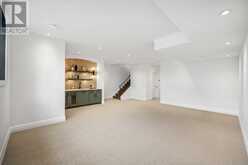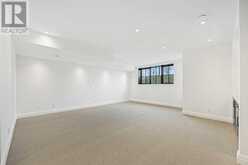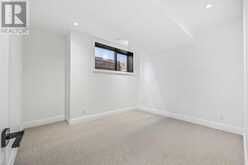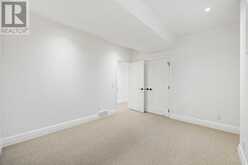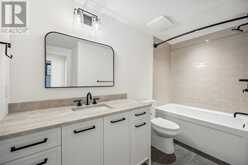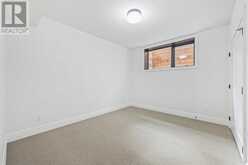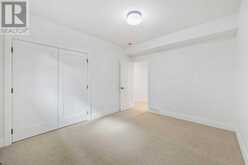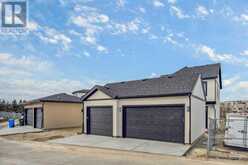74 Valour Circle SW, Calgary, Alberta
$2,279,000
- 5 Beds
- 4 Baths
- 2,436 Square Feet
Welcome to luxury living in the thriving inner-city community of Currie. Live where timeless charm meets contemporary comfort in a beautiful home nestled on Currie's historic Valour Park. Built by Empire Custom Homes, 74 Valour Circle SW is a masterfully crafted home, boasting a french tudor and mediterranean inspired interior with a focus on thoughtful design and quality construction to foster a higher quality of life. Step inside and feel the difference of 10-foot ceilings across the main level, creating a spaciousness and welcoming ambiance. The gourmet kitchen, courtesy of Empire Kitchen & Bath, is a chef's dream come true, complete with a premium 5-piece appliance package, including a coveted Cornufe range, Gaggeneau fridge/freezer, Sapphire dishwasher, and an expansive oversized peninsula perfect for culinary creations and entertaining guests. Cozy up by the Town and Country living room fireplace, artfully framed by built-in custom cabinetry, offering both warmth and elegance. Enjoy the thoughtful design that extends to the primary retreat with 13-foot ceilings and a spacious walk-in closet offering plenty of storage. The ensuite bathroom is a sanctuary of relaxation, boasting a dual vanity, standalone tub, tiled shower with a bench, and heated floors for ultimate comfort. The fully developed basement adds another layer of versatility to this home, featuring a stylish wet bar with Sub-Zero wine fridge, two additional bedrooms, and the utility of a 4-piece bathroom. Step outside to discover the spacious backyard and with a triple detached garage, you'll have plenty of room for parking and storage. Live better in a luxury home that prioritizes your well-being with healthy home features such as wool carpet and formaldehyde-free insulation. Feel good with superior energy efficiency provided by triple-pane windows and a 96% high-efficiency furnace with a 2-zone system. Immerse yourself in a meticulously crafted home built for better living, 74 Valour Circle SW is w aiting for you. Where contemporary inner-city living meets vibrant amenities, all in a historical setting that feels like home. Schedule your private tour today to experience the exceptional lifestyle awaiting you in Currie. (id:23309)
- Listing ID: A2126287
- Property Type: Single Family
Schedule a Tour
Schedule Private Tour
Page Wetsch would happily provide a private viewing if you would like to schedule a tour.
Match your Lifestyle with your Home
Contact Page Wetsch, who specializes in Calgary real estate, on how to match your lifestyle with your ideal home.
Get Started Now
Lifestyle Matchmaker
Let Page Wetsch find a property to match your lifestyle.
Listing provided by Century 21 Bamber Realty LTD.
MLS®, REALTOR®, and the associated logos are trademarks of the Canadian Real Estate Association.
This REALTOR.ca listing content is owned and licensed by REALTOR® members of the Canadian Real Estate Association. This property for sale is located at 74 Valour Circle SW in Calgary Ontario. It was last modified on April 25th, 2024. Contact Page Wetsch to schedule a viewing or to discover other Calgary real estate for sale.

