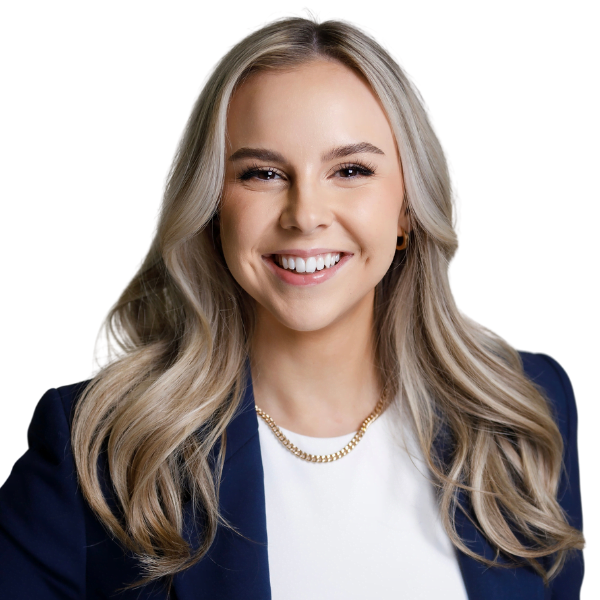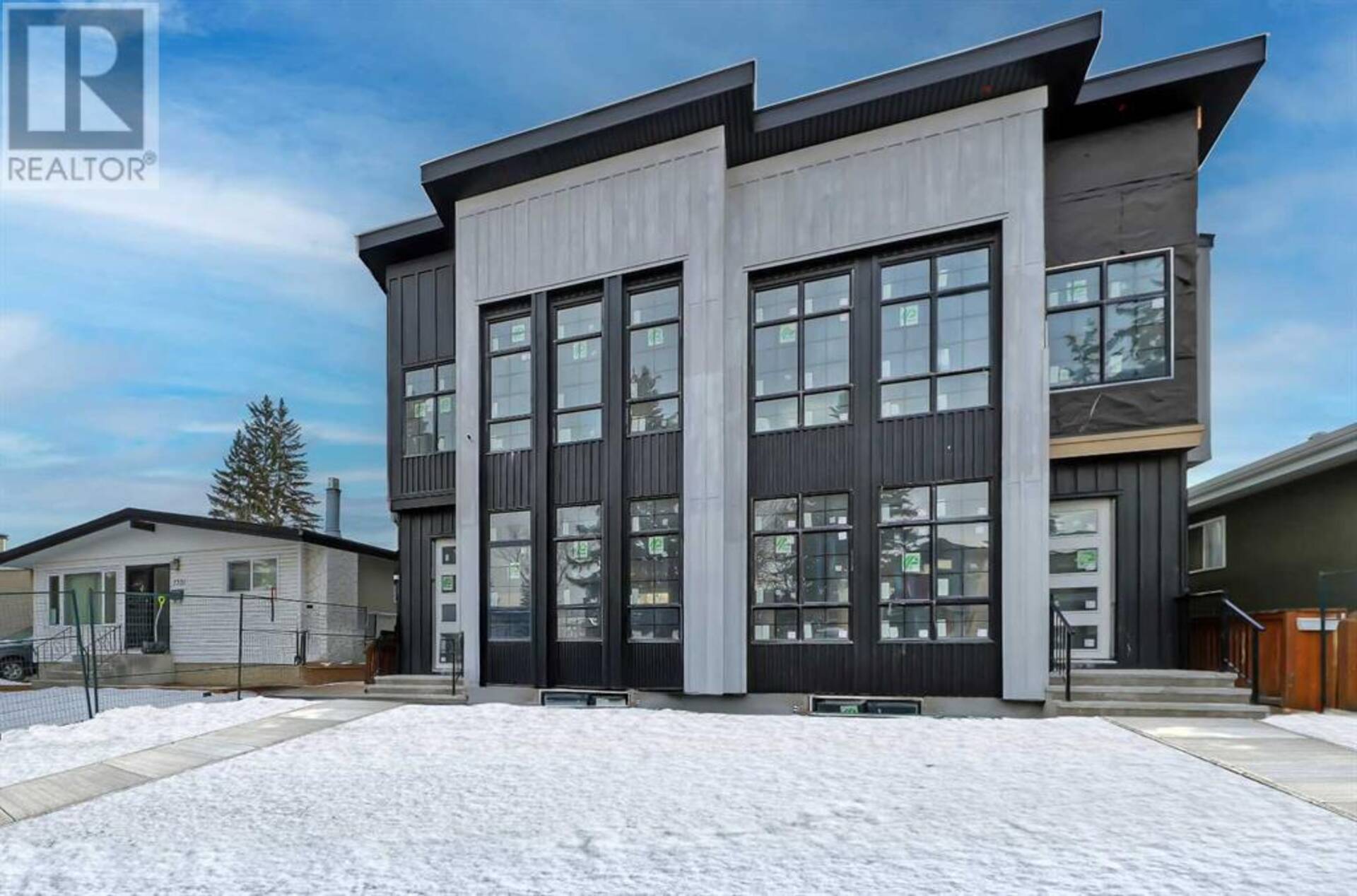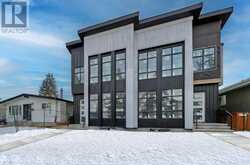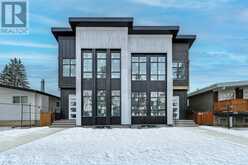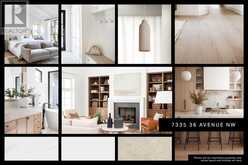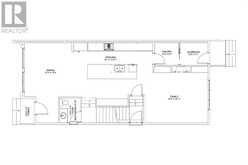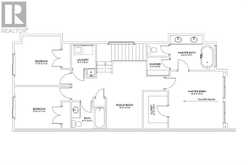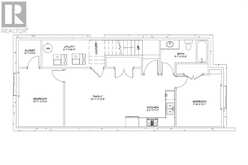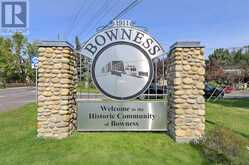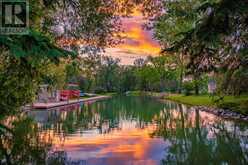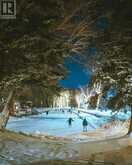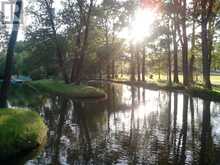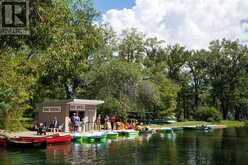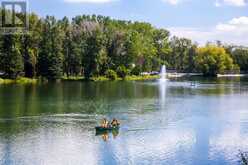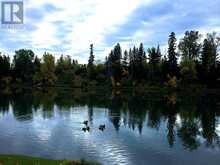7335 36 Avenue NW, Calgary, Alberta
$949,000
- 5 Beds
- 4 Baths
- 2,064 Square Feet
Step inside & prepare to be wowed! Check out this BRAND NEW SEMI-DETACHED INFILL w/ a SOUTH BACKYARD in BOWNESS! From the moment you step inside, you're greeted by an open & airy vibe that instantly feels like home. The bright & spacious dining room sets the tone w/ large windows, perfectly positioned for hosting dinner parties or just enjoying a laid-back family meal. The kitchen is a true showstopper, designed to impress w/ a stainless steel appliance package, a huge quartz island that doubles as a breakfast bar, & sleek full-height custom cabinetry with room for everything (yes, even that oversized mixer!). Everything about this space screams function & style, making it the true heart of the home. Plus, a hidden walk-through pantry with built-in shelving & pocket door entrance to the rear mudroom will make shopping trips a breeze! The spacious living room adds to the home’s appeal w/ its cozy gas fireplace & bright windows overlooking the South backyard. From there, you move seamlessly into the designer powder room before heading upstairs, where you’ll find 3 bedrooms, each one spacious & well-designed. The primary suite is like stepping into a sanctuary, complete w/ a spa-like ensuite. Picture a soaking tub for those “treat yourself” moments, a glass-enclosed shower, dual sinks, & a walk-in closet that will fit all your clothes. The other 2 bedrooms are great for kids or guests; there’s also a tiled laundry room w/ sink, a modern 4-pc bath, & a bonus space perfect for a reading nook or play area! Downstairs, accessible through the home or a private side entrance, is the developed LEGAL 2 BEDROOM SUITE (subject to permits & approval by the city). This level would be great for a live-in nanny or extended family or can be rented out as a mortgage helper! There’s a lovely kitchen w/ full-height cabinetry, quartz counters, & a stainless steel appliance package, a large family room, a modern 4-pc main bath, a separate laundry room, & 2 bedrooms. Outside, the backyard feels like your own private oasis w/ patio & fully fenced yard for the right mix of space & privacy. The double detached garage is a bonus, w/ plenty of room for your vehicles, tools, & gear. Then, the beautiful community is all you need to tie it all together! Bowness has such a cool, friendly vibe, & you’re surrounded by amenities. Families will appreciate the proximity to highly rated schools, including Thomas B. Riley School & Bowcroft School. Nature lovers will delight in being just minutes from Bowness Park, where you can enjoy picturesque walking paths, picnic spots, & year-round activities. The Bow River Pathways are also nearby, offering endless opportunities for cycling, running, or leisurely strolls. Shopping & dining are at your fingertips, w/ Market Mall & a variety of local boutiques & restaurants along Bowness Road, providing everything from everyday essentials to unique experiences. Downtown Calgary is just a short commute away, ensuring easy access to work & entertainment. (id:23309)
- Listing ID: A2189836
- Property Type: Single Family
Schedule a Tour
Schedule Private Tour
Page Wetsch would happily provide a private viewing if you would like to schedule a tour.
Match your Lifestyle with your Home
Contact Page Wetsch, who specializes in Calgary real estate, on how to match your lifestyle with your ideal home.
Get Started Now
Lifestyle Matchmaker
Let Page Wetsch find a property to match your lifestyle.
Listing provided by RE/MAX House of Real Estate
MLS®, REALTOR®, and the associated logos are trademarks of the Canadian Real Estate Association.
This REALTOR.ca listing content is owned and licensed by REALTOR® members of the Canadian Real Estate Association. This property for sale is located at 7335 36 Avenue NW in Calgary Ontario. It was last modified on January 28th, 2025. Contact Page Wetsch to schedule a viewing or to discover other Calgary real estate for sale.
