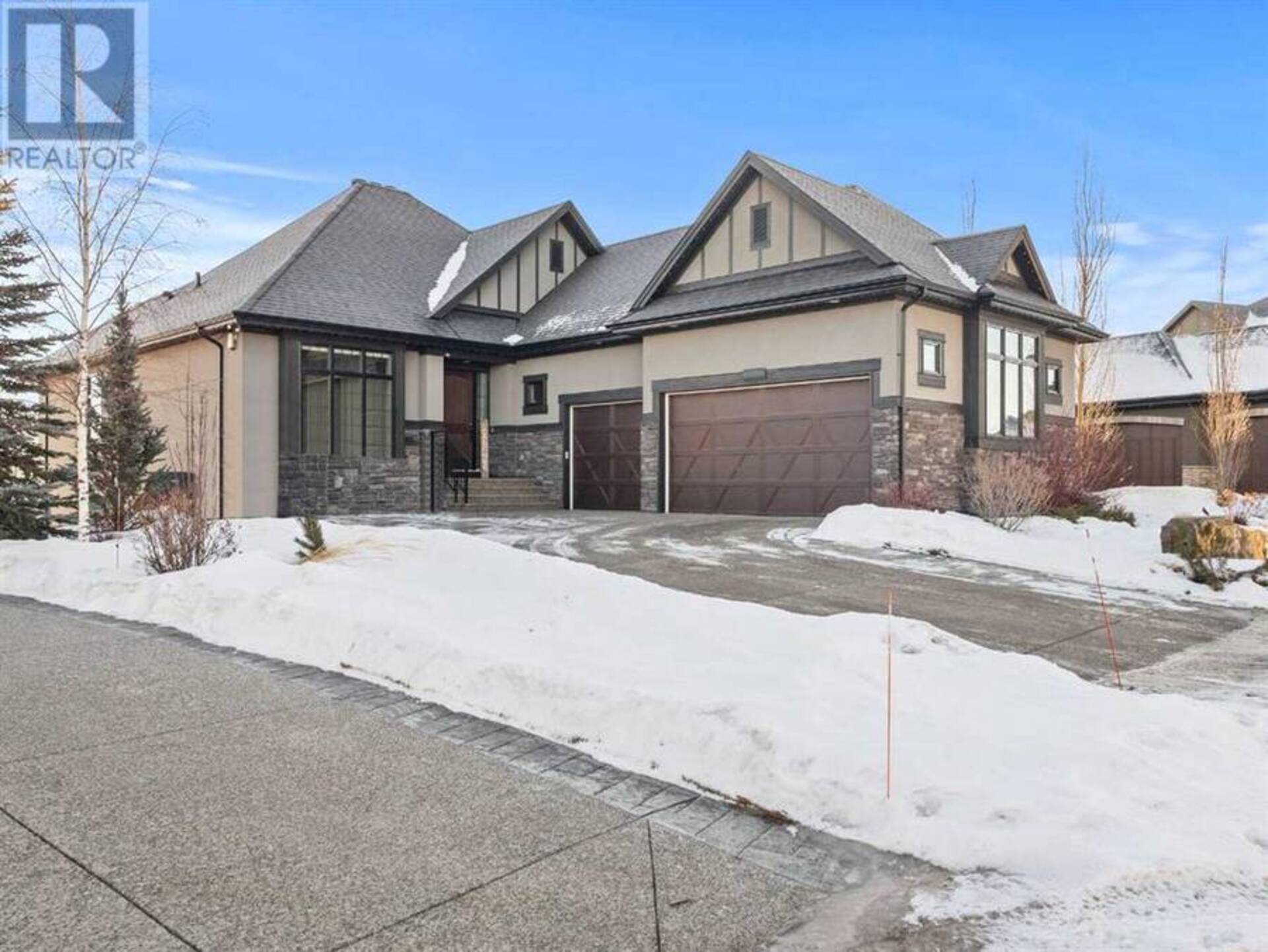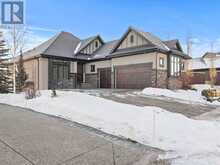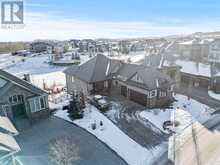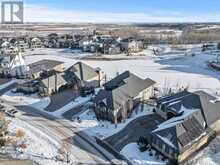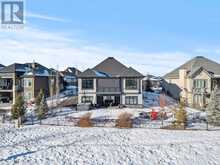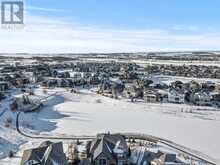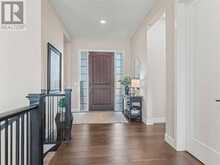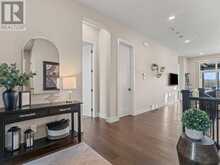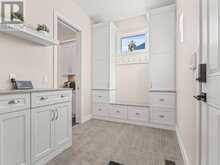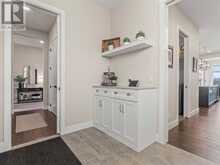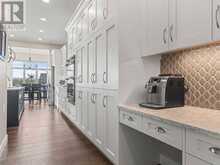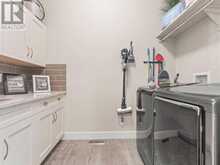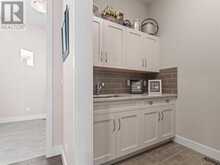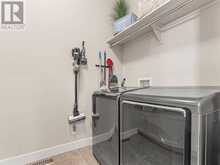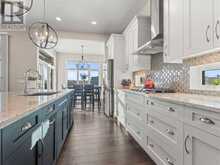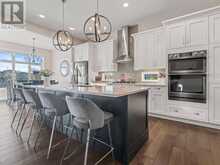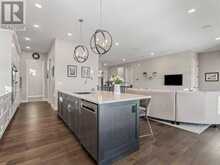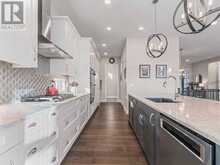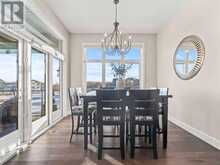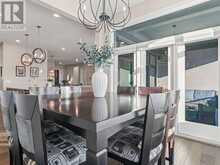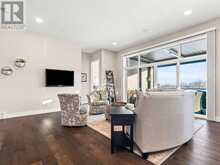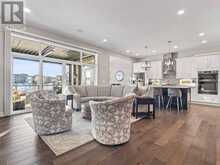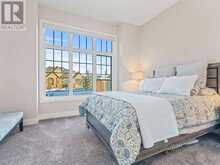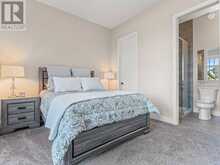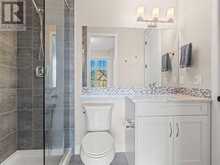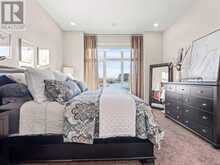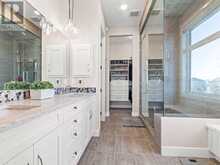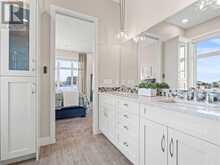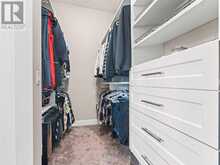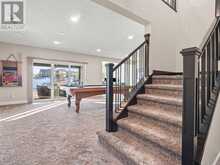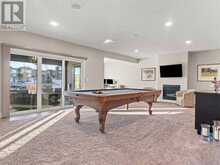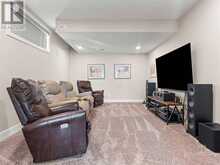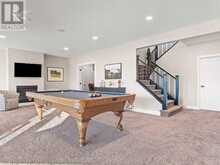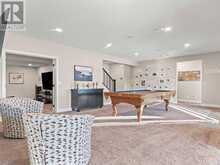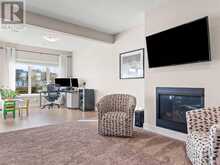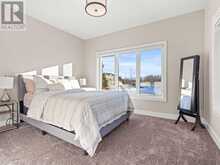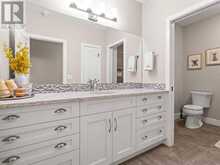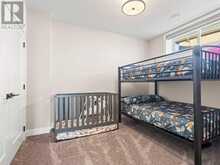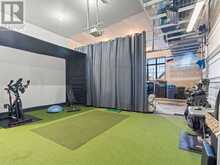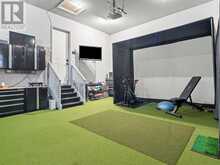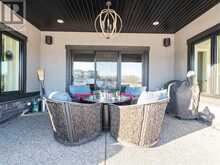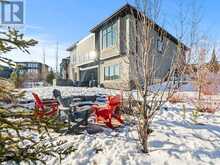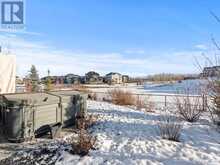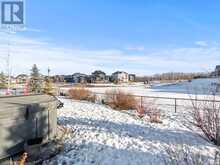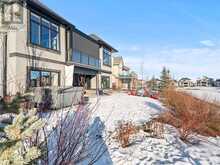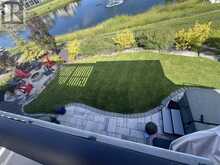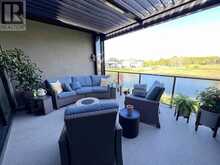69 Whispering Springs Way, Heritage Pointe, Alberta
$1,479,000
- 4 Beds
- 3 Baths
- 1,803 Square Feet
CLASSIC MEETS MODERN in a perfect blend of pure pride of ownership. This immaculate custom built bungalow, complete with every bell and whistle, is ready to showcase for all you discerning buyers. Stunning exposed aggregate driveway leads into the triple garage and up to the front entrance. Step inside and be ready to be wowed by a wall of windows allowing natural light to fill this home. The open concept provides the perfect flow for your needs. The front bedroom with attached bathroom can be easily converted to an office space if you desire. The large mudroom is blessed with plenty of custom built in cupboards and steps through to a large sized laundry room ( with sink ) , through the dreamy butlers pantry, to the beautiful kitchen. Every detail of this home has been carefully selected. The large chefs kitchen is complete with SMART appliances that can be monitored and controlled remotely, a true feature for on-the-go people that can appreciate the simplicity technology provides. The views out the dining and living room space bring a sense of tranquility back into your life. Relax year round on the private back deck with views of water, fountains, trees, and nature making this one of Artesia's quietest locations. You will love the pergola enclosure on the back deck with electric louvres, powered screens , and heaters, all operated with the click of a button. The master suite enjoys these tranquil views, plus an ensuite retreat you will never want to leave featuring heated floors, massive steam shower , double sink vanity , and a beautiful custom closet. The fully finished lower WALKOUT level provides next level relaxation , with POOL TABLE, THEATRE room, office space, a huge bathroom, and, walking out to your second fully screened patio , HOT TUB area, firepit area, and professionally landscaped yard. The 2 large bedrooms in the lower level give plenty of room for older kids , or guests to feel right at home. Love to golf? This next feature is certainly the icing on the cake ... a professionally installed GOLF SIMULATOR is featured in the single bay of the garage. A great place to make memories with family and friends. Lights , window coverings, HVAC, and appliances are wifi compatible - and can be controlled with your phone. This is a great feature for snowbirds, or people that are energy aware. If you enjoy a life of pleasure and relaxation... you will most certainly want to view this home. Artesia is filled with walking paths , water features, beautiful yards, and serenity. A hidden gem just a few kilometers from Calgary and Okotoks. Heritage Heights School (k-9) and St Francis school (k-9) are just minutes away with bus routes throughout the community. Surrounded by private and public golf courses the greenery of this area cannot be adequately described. Hop on the QE2 and arrive at the airport within 30 mins. The best of all worlds, a dream location, and a home that does not compare - make it yours! (id:23309)
- Listing ID: A2187855
- Property Type: Single Family
- Year Built: 2018
Schedule a Tour
Schedule Private Tour
Page Wetsch would happily provide a private viewing if you would like to schedule a tour.
Match your Lifestyle with your Home
Contact Page Wetsch, who specializes in Heritage Pointe real estate, on how to match your lifestyle with your ideal home.
Get Started Now
Lifestyle Matchmaker
Let Page Wetsch find a property to match your lifestyle.
Listing provided by RE/MAX iRealty Innovations
MLS®, REALTOR®, and the associated logos are trademarks of the Canadian Real Estate Association.
This REALTOR.ca listing content is owned and licensed by REALTOR® members of the Canadian Real Estate Association. This property for sale is located at 69 Whispering Springs Way in Heritage Pointe Ontario. It was last modified on January 15th, 2025. Contact Page Wetsch to schedule a viewing or to discover other Heritage Pointe real estate for sale.

