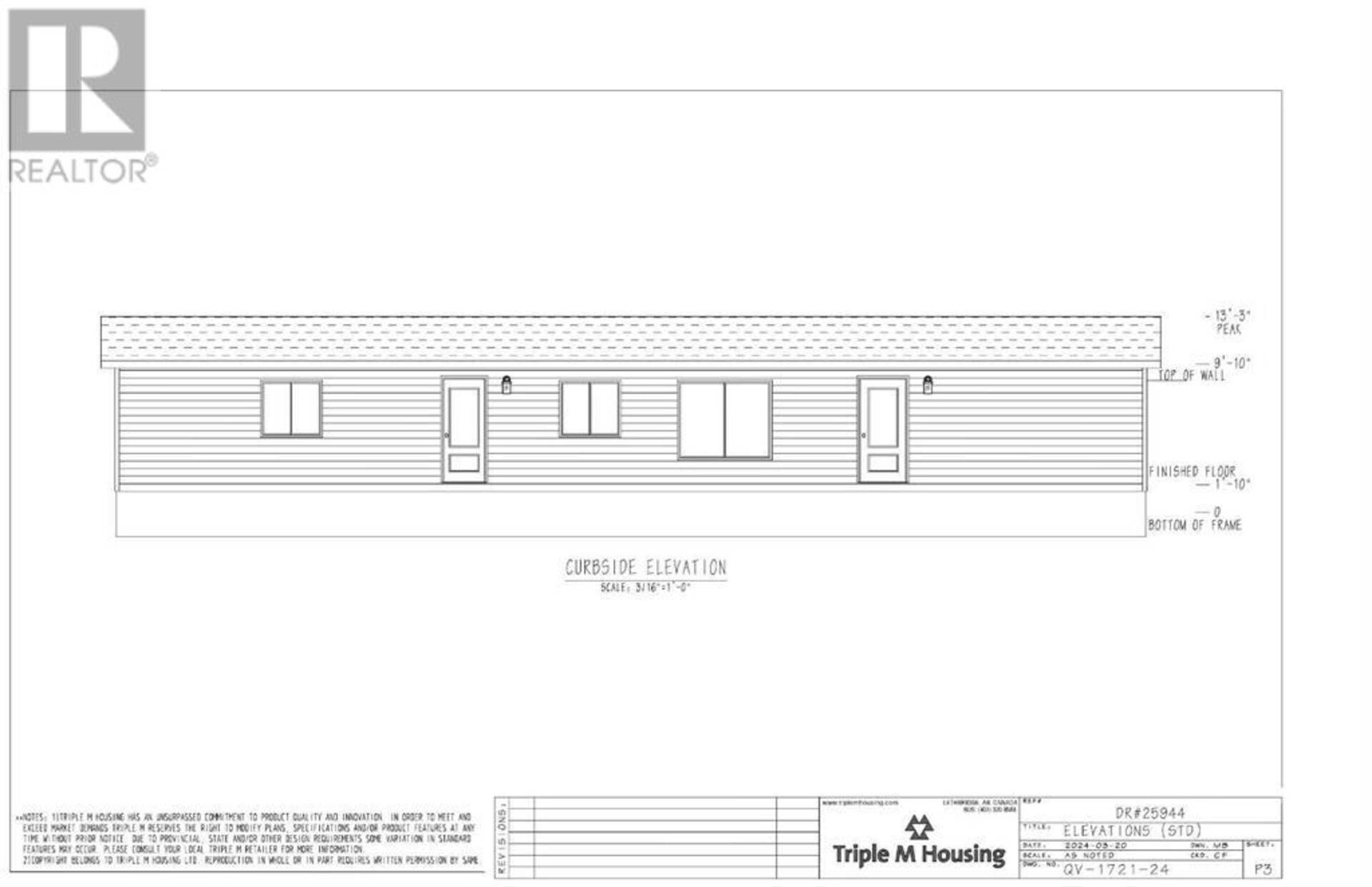
6220 17 Avenue SE, Calgary, Alberta
$189,900
- 3 Beds
- 1 Bath
- 1,160 Square Feet
The most affordable new home in Calgary. At nearly 20 ft. wide, this is a spacious double wide unit suitable for young families. The Meridian 2058 model features 3 bedrooms, 2 baths, (both 4 piece) an open concept kitchen, dining and living room and your choice of a flat or vaulted ceiling. The home is protected with the industry's first and only 20 year warranty. The primary bedroom boasts a generous 12 ft. x 13 ft. with a 4 piece ensuite and a walk in closet. A separate laundry / utility room is piped and wired, ready to go! Triple M takes pride in offering quality products and superior building methods to deliver the highest level of comfort. Your new home will be built to order and delivered on site at the Cove Communities park which is conveniently located in the east side. The location provides easy access to the retail centres of International Avenue and East Hills. Stony Trail is less than a minute away and Foothills Industrial is easily accessed via 52 St. Elliston Park is a short walk away. Calgary Village by Cove Communities is a family friendly park with street lights throughout and a playground for the kids. Pets are welcome, with Management approval. The pad lease includes use of the clubhouse amenities, water, sewer, garbage & snow removal and utility hook ups. The clubhouse has a well equipped exercise room, a games room (with pool table), fully equipped kitchen and common room, big screen tv, barbeque grills and picnic tables. (id:23309)
- Listing ID: A2124530
- Property Type: Single Family
- Year Built: 2024
Schedule a Tour
Schedule Private Tour
Page Wetsch would happily provide a private viewing if you would like to schedule a tour.
Match your Lifestyle with your Home
Contact Page Wetsch, who specializes in Calgary real estate, on how to match your lifestyle with your ideal home.
Get Started Now
Lifestyle Matchmaker
Let Page Wetsch find a property to match your lifestyle.
Listing provided by Royal LePage Benchmark
MLS®, REALTOR®, and the associated logos are trademarks of the Canadian Real Estate Association.
This REALTOR.ca listing content is owned and licensed by REALTOR® members of the Canadian Real Estate Association. This property, located at 6220 17 Avenue SE in Calgary Ontario, was last modified on April 22nd, 2024. Contact Page Wetsch to schedule a viewing or to find other properties for sale in Calgary.
