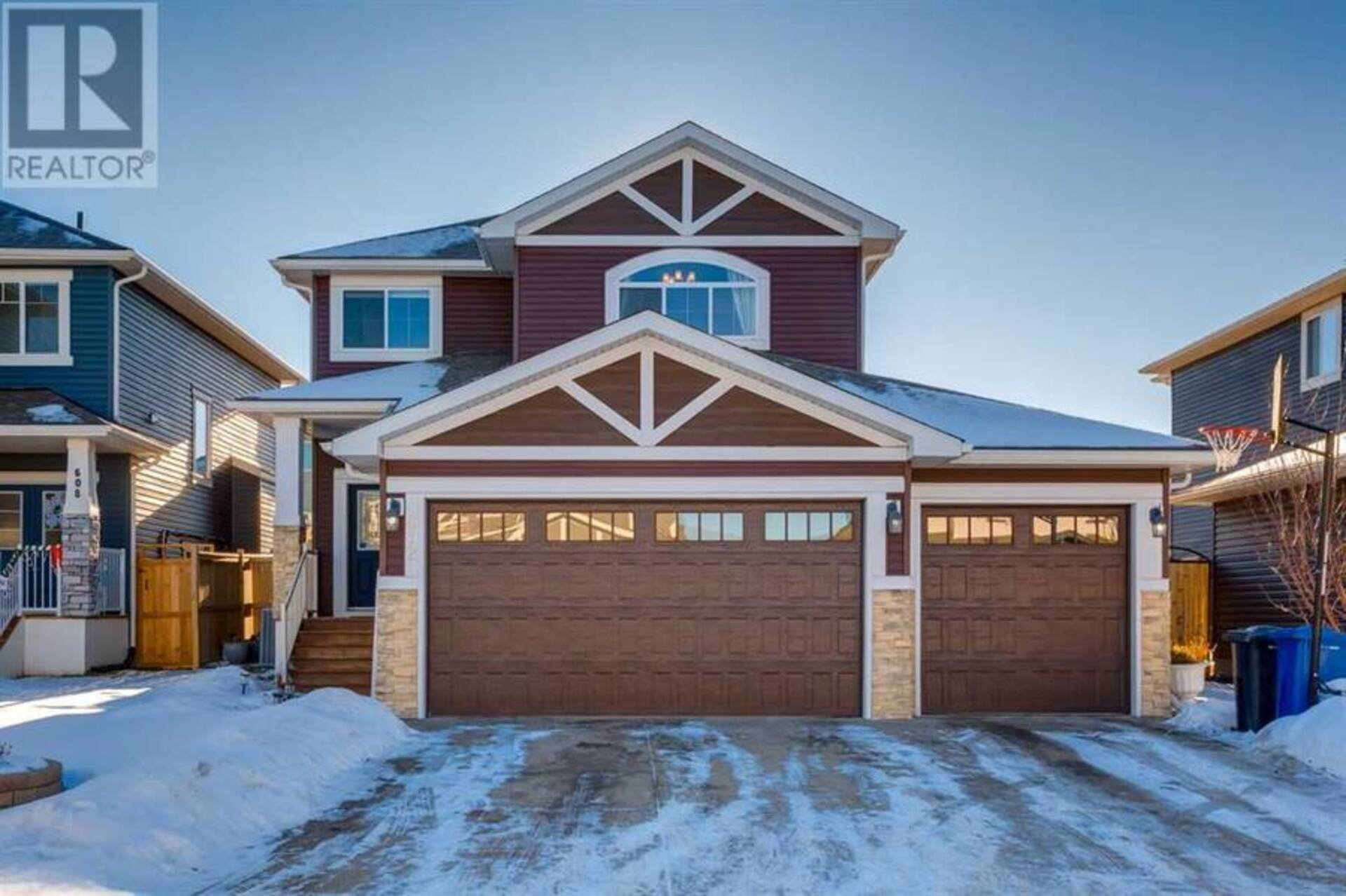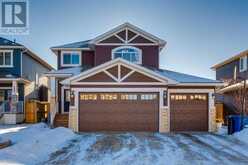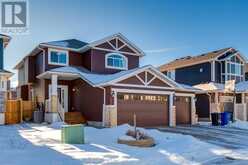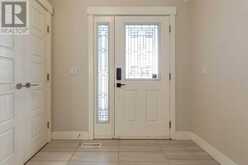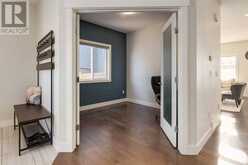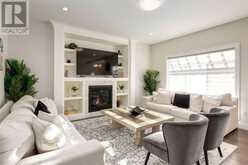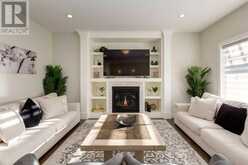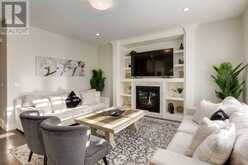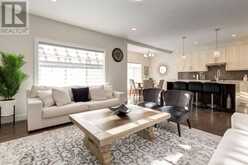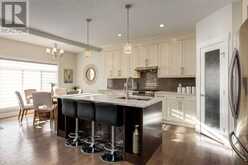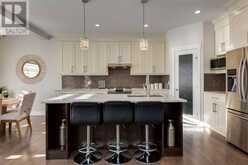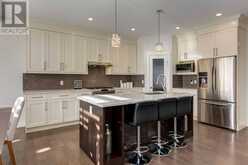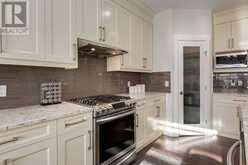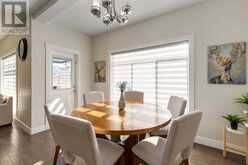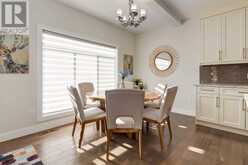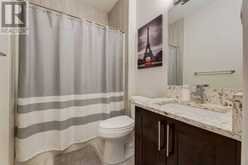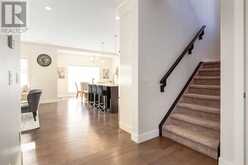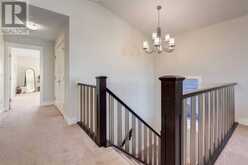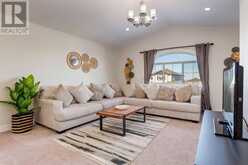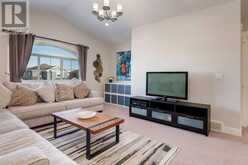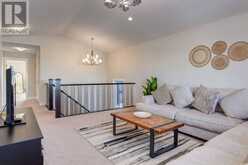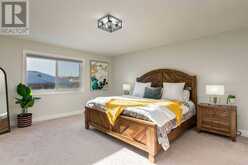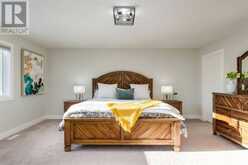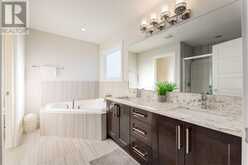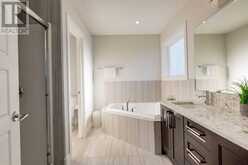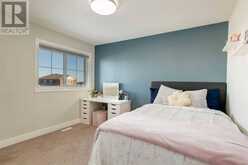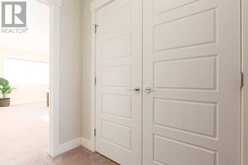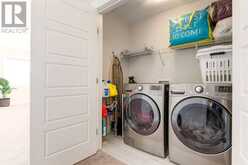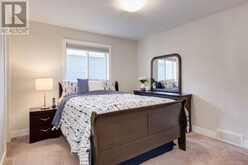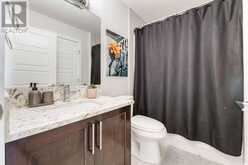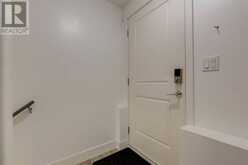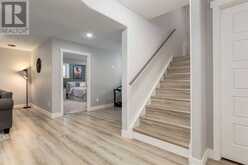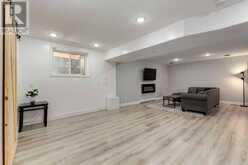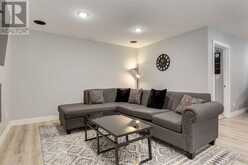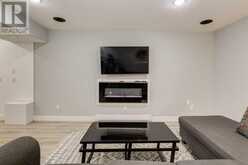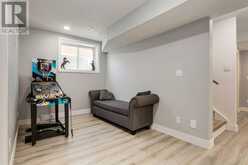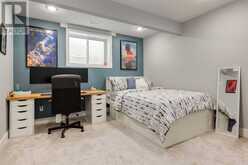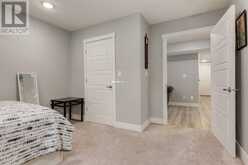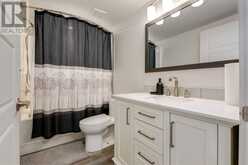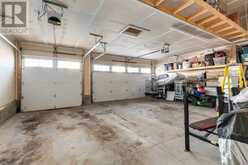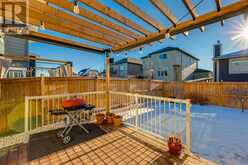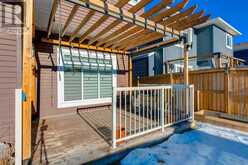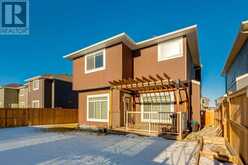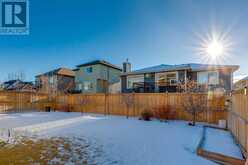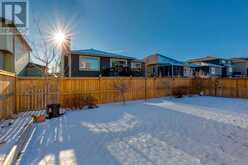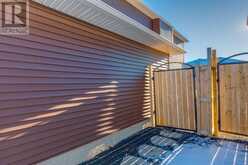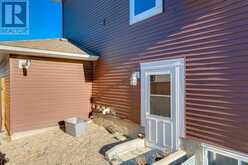612 Harrison Court, Crossfield, Alberta
$730,000
- 4 Beds
- 4 Baths
- 2,313 Square Feet
**Click the multimedia button for a full video walk through** Nestled in the heart of the charming town of Crossfield, this exceptional 2-storey home offers the perfect balance of tranquility, modern luxury, and functional living. Located on a quiet street, the residence features an expansive 3000+ square feet of total, beautifully designed living space that invites natural light to flood every room.Upon entering, you’re immediately greeted by a grand, open-concept main level with soaring high ceilings and gleaming hardwood floors that set the tone for the entire home. The chef-inspired kitchen boasts stunning granite countertops, top-of-the-line gas stove, and an abundance of cabinetry, creating the ideal space for both culinary masterpieces and casual family meals. CENTRAL AIR-CONDITIONING ensures year-round comfort, and the main level also features a full 4piece bathroom and a dedicated office, perfect for remote work or a private study.The upper level is equally impressive, with a spacious bonus room that can be used as a media room, playroom, or additional living space. The oversized primary bedroom is a true retreat, with ample room for rest and relaxation, and an ensuite that rivals any spa, bathed in natural light and finished with luxurious touches. Two additional generously sized bedrooms and convenient upper-level laundry complete the floor, ensuring both style and practicality.Outside, the south-facing backyard is an entertainer’s dream, featuring a beautiful pergola that overlooks the meticulously maintained yard. Irrigation is in place to make outdoor upkeep a breeze, while the triple-car, HEATED attached garage provides ample storage and space for all your vehicles and toys.The lower level offers even more potential, with a separate entrance leading to a spacious bedroom, roughed in plumbing for a kitchen, and a full bathroom, featuring heated floors for added luxury and comfort—perfect for guests, or a growing family. Located just 15 min utes from Airdrie for larger amenities and a short 40 minute drive to Calgary, this home offers the best of both worlds: peaceful country living with easy access to city conveniences. The wonderful town of Crossfield boasts excellent schools, a vibrant community spirit, a nearby arena, and a community centre, all offering a variety of seasonal events to foster a welcoming neighborhood environment. Whether you're looking to raise a family or simply enjoy a serene and friendly community, this home is the perfect place to begin your next chapter.Come experience this rare opportunity to own a home that blends luxury, convenience, and small-town charm—your dream home awaits. (id:23309)
- Listing ID: A2186761
- Property Type: Single Family
- Year Built: 2016
Schedule a Tour
Schedule Private Tour
Page Wetsch would happily provide a private viewing if you would like to schedule a tour.
Match your Lifestyle with your Home
Contact Page Wetsch, who specializes in Crossfield real estate, on how to match your lifestyle with your ideal home.
Get Started Now
Lifestyle Matchmaker
Let Page Wetsch find a property to match your lifestyle.
Listing provided by Grassroots Realty Group
MLS®, REALTOR®, and the associated logos are trademarks of the Canadian Real Estate Association.
This REALTOR.ca listing content is owned and licensed by REALTOR® members of the Canadian Real Estate Association. This property for sale is located at 612 Harrison Court in Crossfield Ontario. It was last modified on January 10th, 2025. Contact Page Wetsch to schedule a viewing or to discover other Crossfield real estate for sale.

