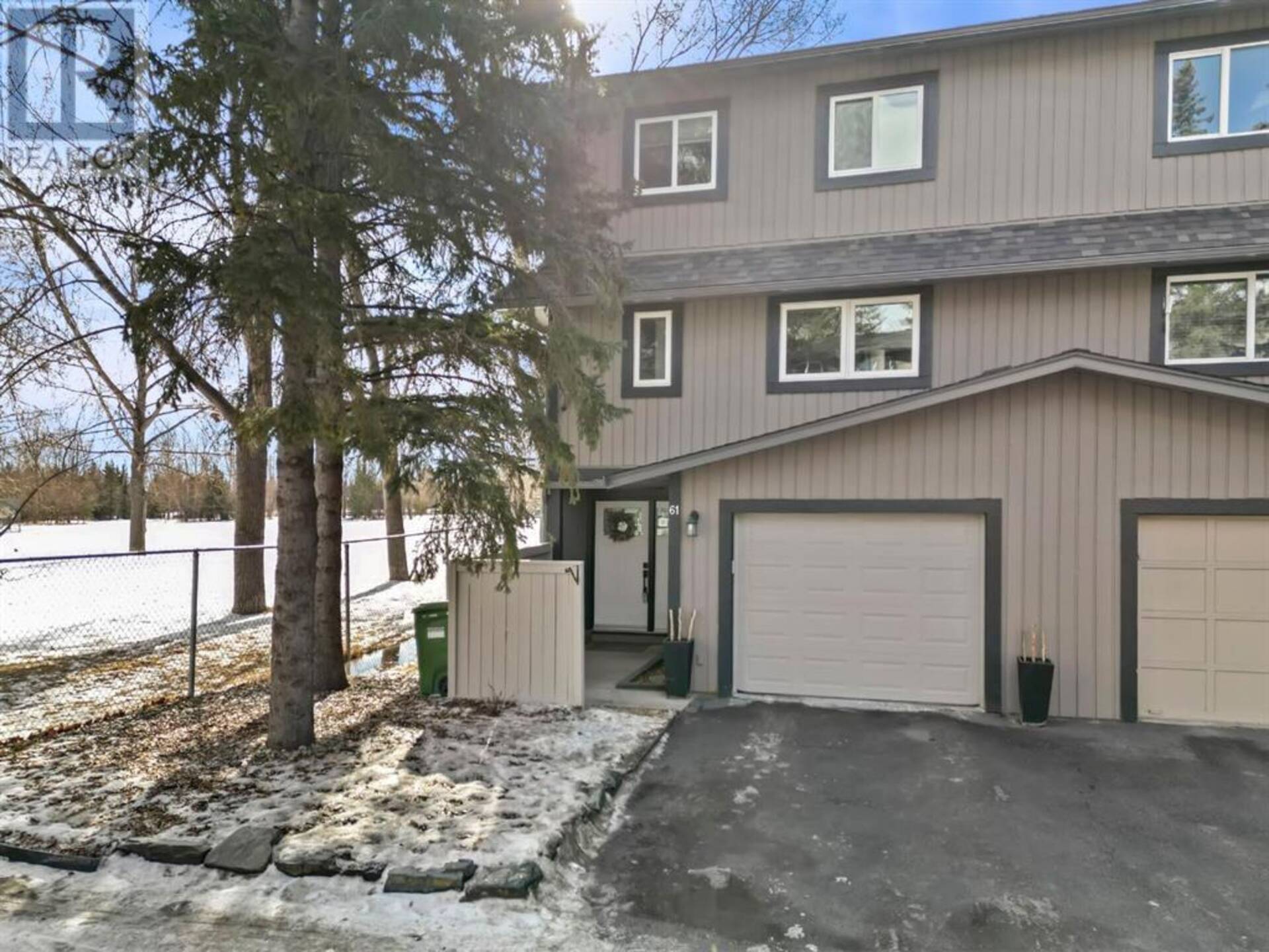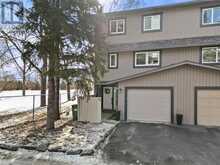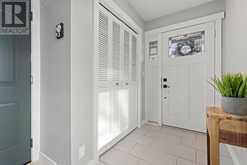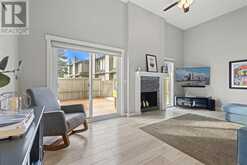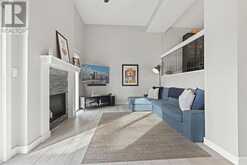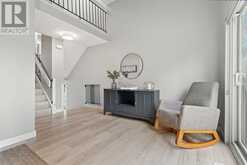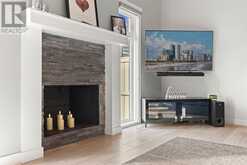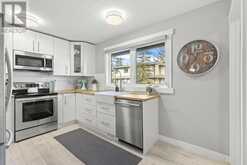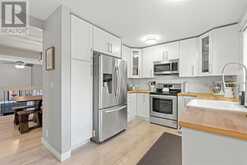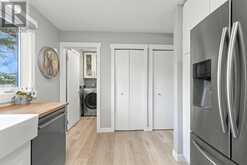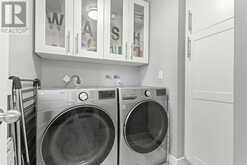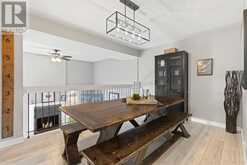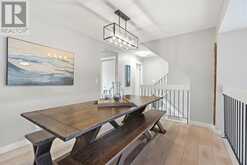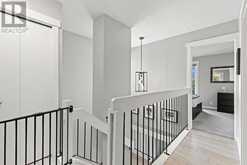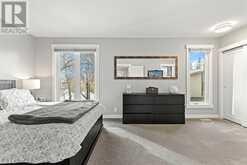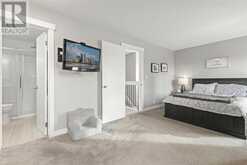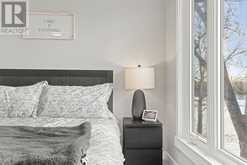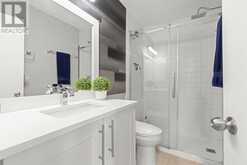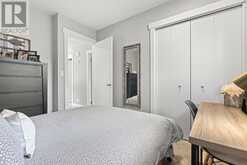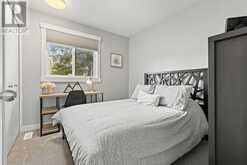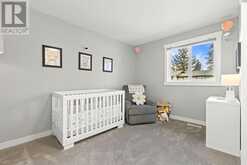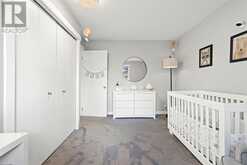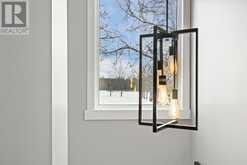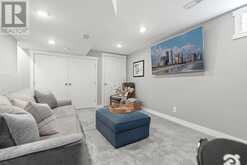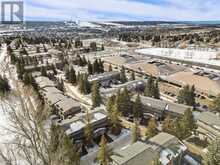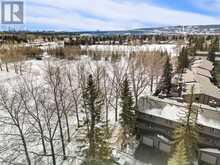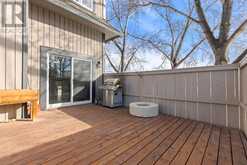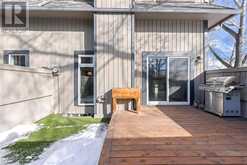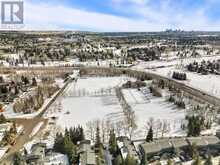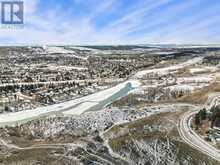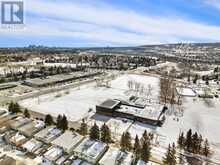61, 27 Silver Springs Drive NW, Calgary, Alberta
$549,999
- 3 Beds
- 3 Baths
- 1,386 Square Feet
Nestled in the highly sought-after Silver Springs Court, this end-unit townhouse boasts an unbeatable location next to The Allwest Field, complete with tennis courts, baseball diamond, and just steps from the breathtaking Botanical Gardens of Silver Springs and the off-leash dog park. Fully renovated and meticulously maintained, this home is as bright and inviting as its surroundings. Upon entering through the newly installed fiberglass front door, you’re greeted by a spacious entrance, high ceilings, and wide plank flooring enhanced by fresh, neutral paint colors. The heated oversized single garage, equipped with a new door, is also accessible from here, providing convenience and comfort throughout the seasons. Ascending to the expansive living room, your eyes are drawn to the impressive 18-foot ceilings and a stunning feature fireplace adorned with rundle stone and candles for a cozy ambience. Sunlight pours in through the new south-facing patio doors that open onto a private deck, beautifully finished with built-in solar lighting and imitation grass, offering serene park views. The upper level hosts a stylish dining room and a beautifully renovated kitchen that combines functionality and sophistication. Featuring butcher block counters, subway tiles, and stainless steel appliances—including a new Bosch dishwasher—it’s an ideal space for cooking and entertaining. Just off the kitchen, the laundry room provides ample storage alongside recently updated washer and dryer units, while a beautifully renovated half bathroom completes this level. On the top floor, the spacious master bedroom serves as your personal retreat, with "His and Hers" closets and an elegant en-suite bathroom boasting a quartz vanity and a subway-tiled walk-in shower. Two additional bedrooms share a modern family bathroom, and the linen closet provides excellent storage. The basement has dry core insulated floor panels ensuing the floors stay warm and offers a versatile family room perfect f or a gym or media space, along with easy access to the crawl space for extra storage. Recent upgrades throughout the home include new windows and exterior doors (2022), A/C (2023), a newer furnace and HWT, a Nuvo H20 water softener, all custom window coverings and knock-down ceilings throughout, ensuring modern comfort at every turn. Additionally, the property comes with a second parking spot in the driveway and convenient access to visitor parking. Silver Springs is one of Calgary’s most beloved communities, featuring an outdoor pool for summer relaxation and quick access to the ravine, where you can enjoy mountain views, the Bow River, and a host of walking and biking trails. This exceptional home is ready to welcome you to a life of comfort, convenience, and natural beauty in the heart of Silver Springs. (id:23309)
- Listing ID: A2196655
- Property Type: Single Family
- Year Built: 1976
Schedule a Tour
Schedule Private Tour
Page Wetsch would happily provide a private viewing if you would like to schedule a tour.
Match your Lifestyle with your Home
Contact Page Wetsch, who specializes in Calgary real estate, on how to match your lifestyle with your ideal home.
Get Started Now
Lifestyle Matchmaker
Let Page Wetsch find a property to match your lifestyle.
Listing provided by CIR Realty
MLS®, REALTOR®, and the associated logos are trademarks of the Canadian Real Estate Association.
This REALTOR.ca listing content is owned and licensed by REALTOR® members of the Canadian Real Estate Association. This property for sale is located at 61, 27 Silver Springs Drive NW in Calgary Ontario. It was last modified on February 24th, 2025. Contact Page Wetsch to schedule a viewing or to discover other Calgary real estate for sale.

