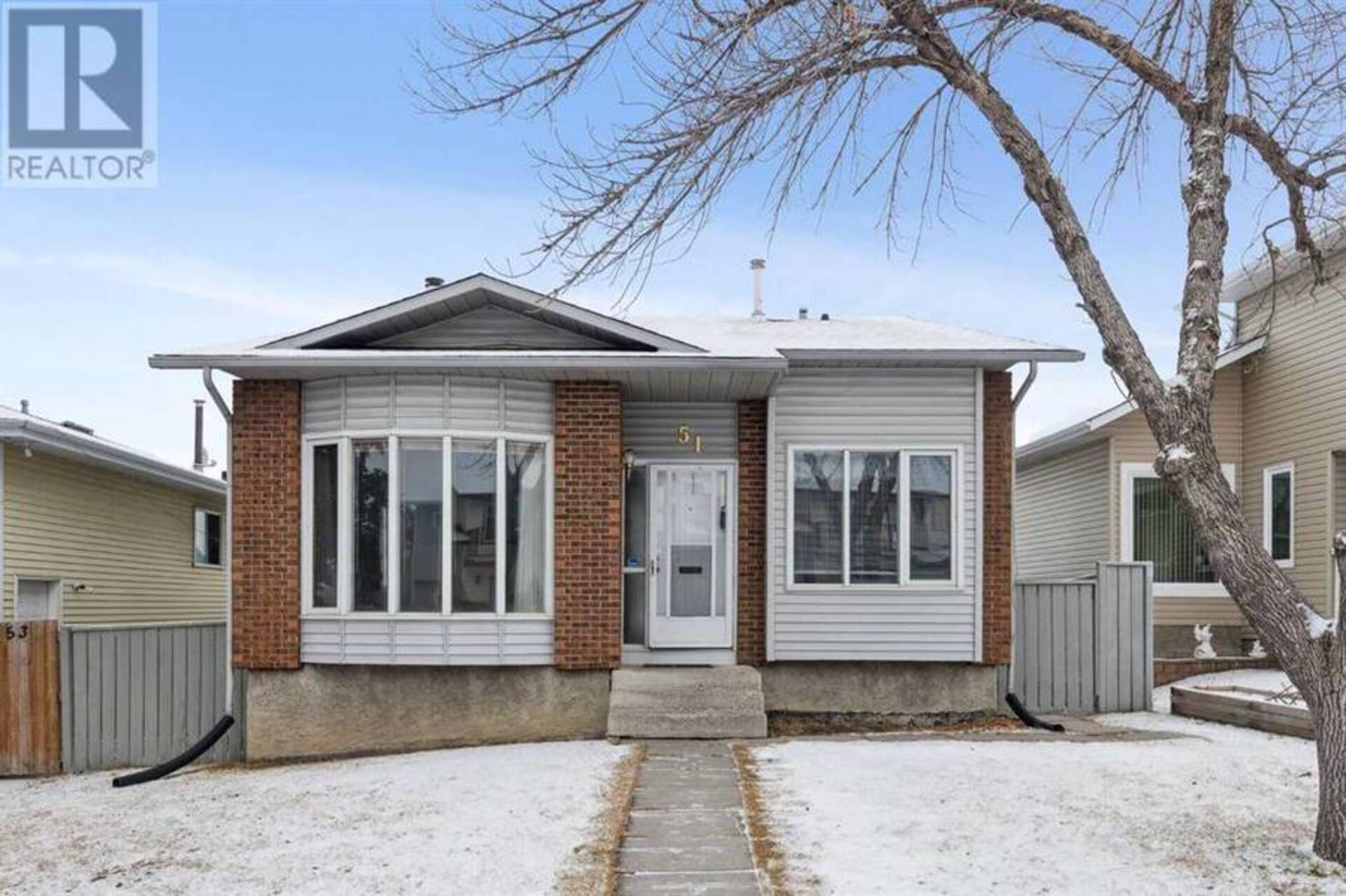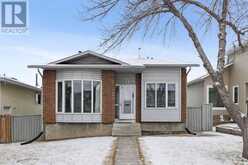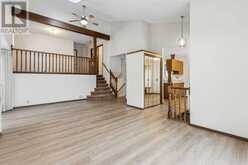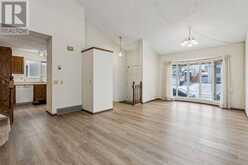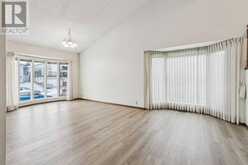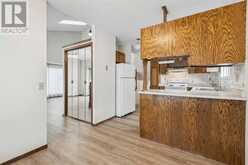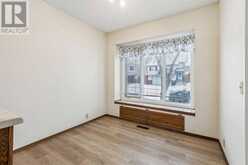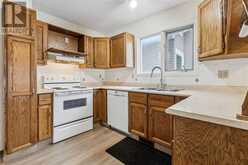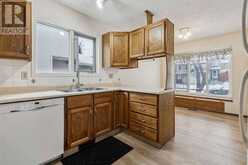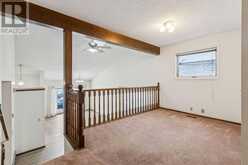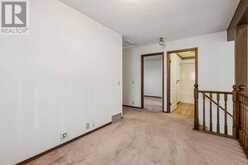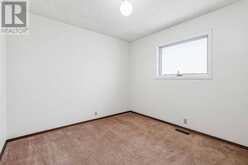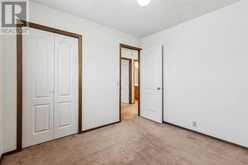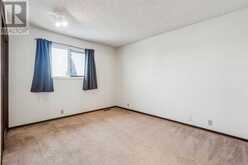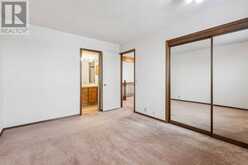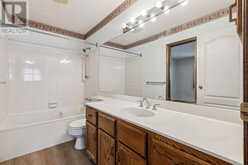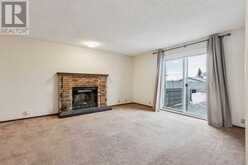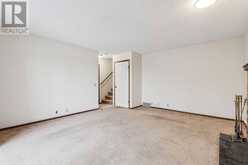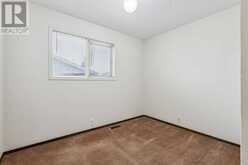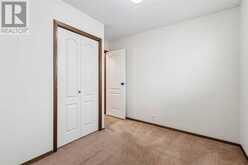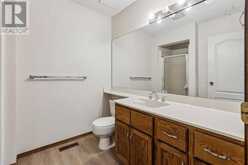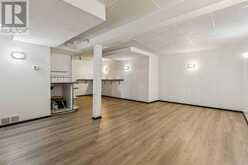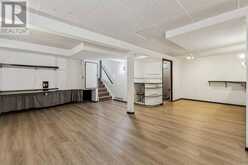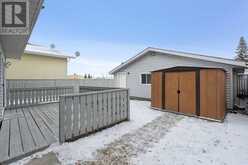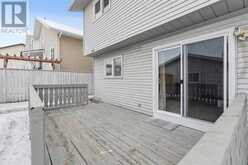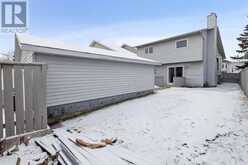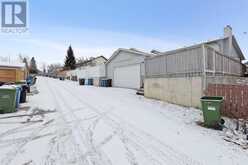51 Sandstone Rise NW, Calgary, Alberta
$560,000
- 3 Beds
- 2 Baths
- 1,539 Square Feet
| 3 Bedrooms | 2 Full Baths | Walk Out to Lower Level | Double Oversized Garage | Finished Basement | Opportunity calls with this 1,500+ sq ft split-level home, featuring an oversized garage, three bedrooms, two full baths, and a finished basement. The lot extends 32 meters deep, providing ample backyard space. Inside, the home showcases vaulted ceilings, an open living room, a dining area, and a kitchen with a breakfast nook, all flooded with natural light from many windows. The upper level includes an open loft, two bedrooms, and two full baths. The lower level features a family room with a wood-burning fireplace that opens to a sunny east-facing deck, a third bedroom, and a three-piece bath. The basement is finished and offers a large rec room with a wet bar, laundry area, and a massive crawl space for added storage. Located in Sandstone Valley, a community known for its great schools, shopping, and amenities, and close to major roadways and YYC Airport. This home won’t last long—book your showing today! (id:23309)
- Listing ID: A2184698
- Property Type: Single Family
- Year Built: 1986
Schedule a Tour
Schedule Private Tour
Page Wetsch would happily provide a private viewing if you would like to schedule a tour.
Match your Lifestyle with your Home
Contact Page Wetsch, who specializes in Calgary real estate, on how to match your lifestyle with your ideal home.
Get Started Now
Lifestyle Matchmaker
Let Page Wetsch find a property to match your lifestyle.
Listing provided by Real Estate Professionals Inc.
MLS®, REALTOR®, and the associated logos are trademarks of the Canadian Real Estate Association.
This REALTOR.ca listing content is owned and licensed by REALTOR® members of the Canadian Real Estate Association. This property for sale is located at 51 Sandstone Rise NW in Calgary Ontario. It was last modified on January 2nd, 2025. Contact Page Wetsch to schedule a viewing or to discover other Calgary real estate for sale.

