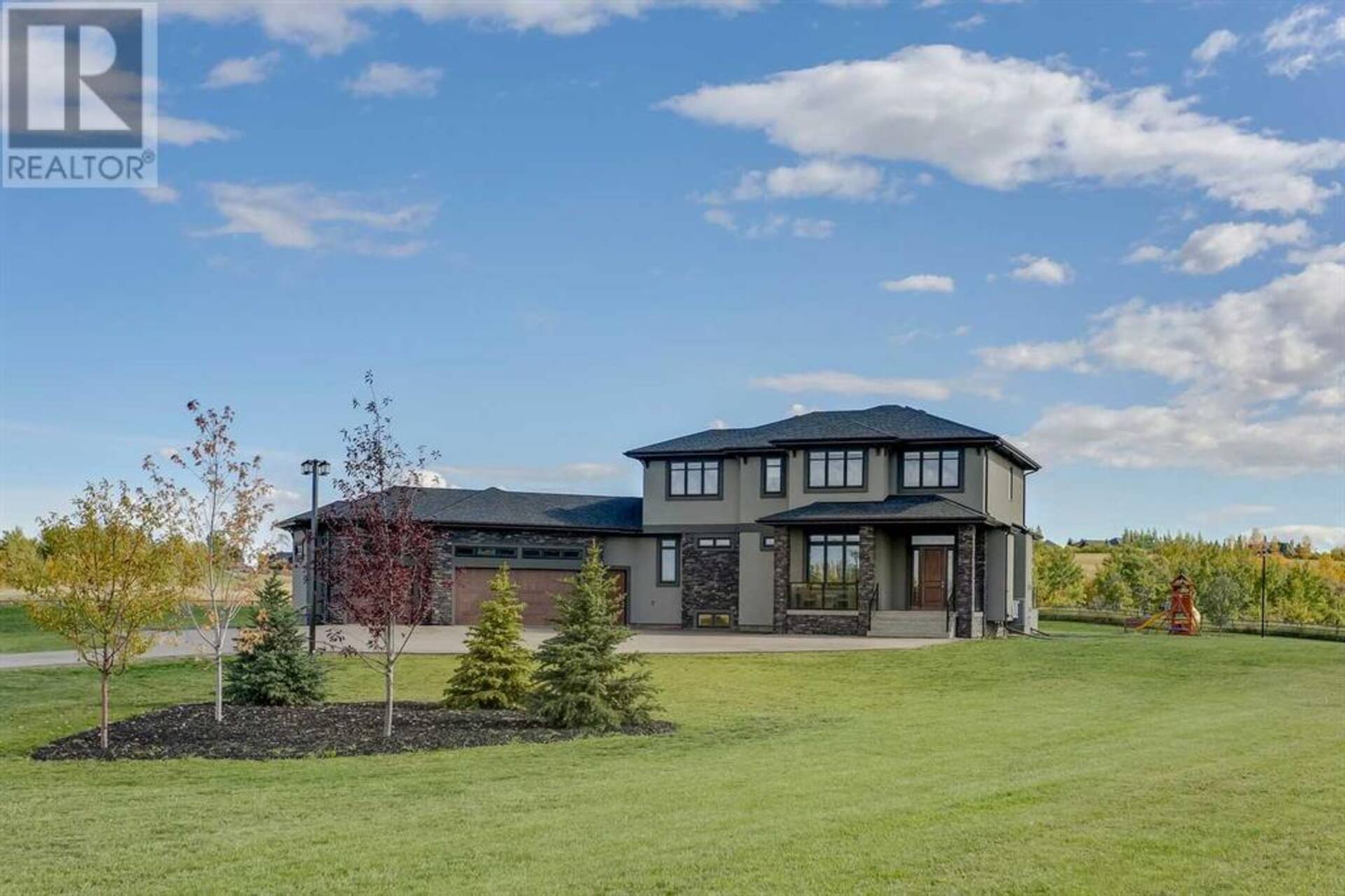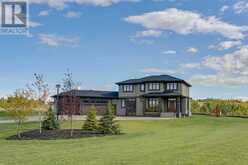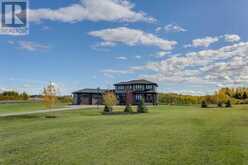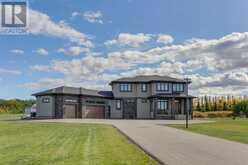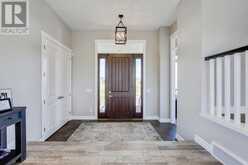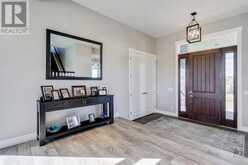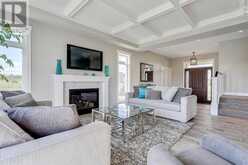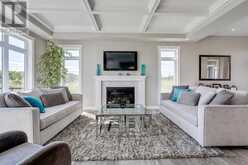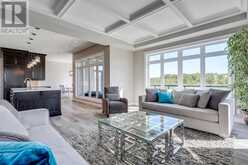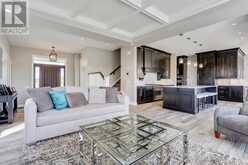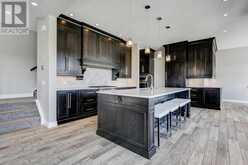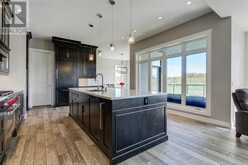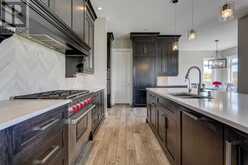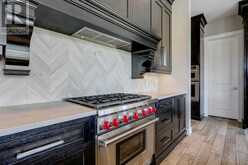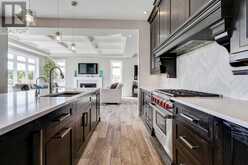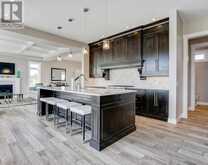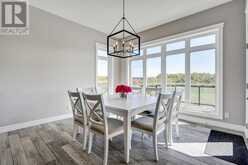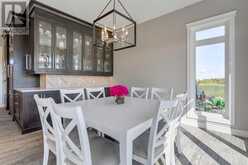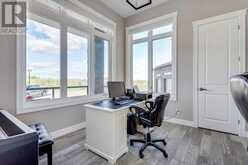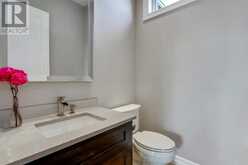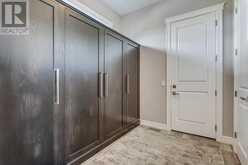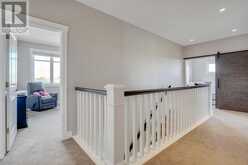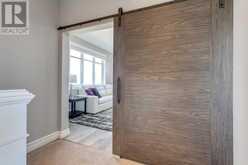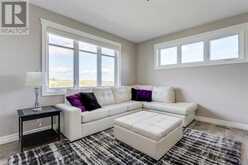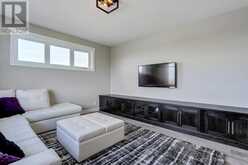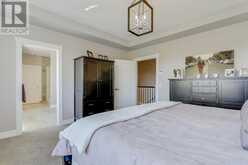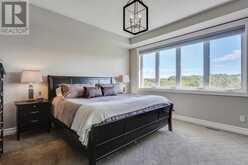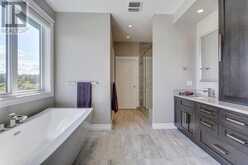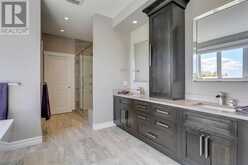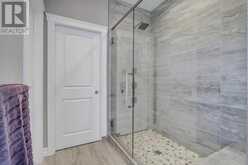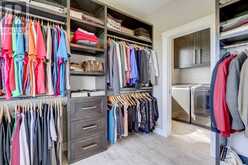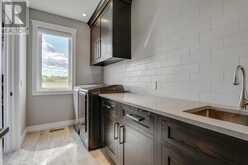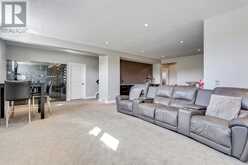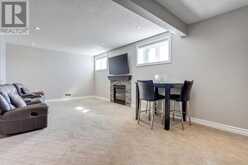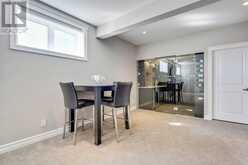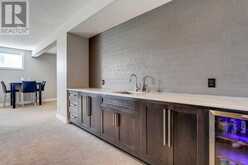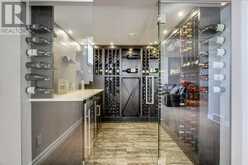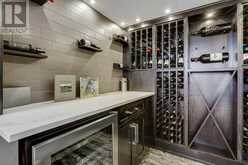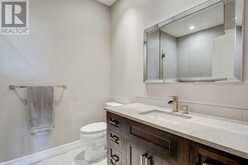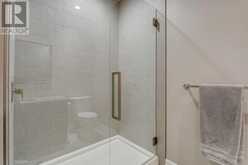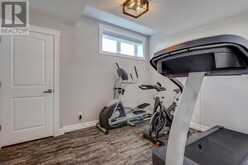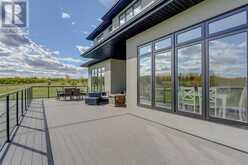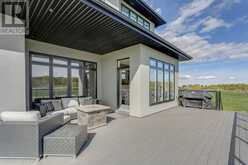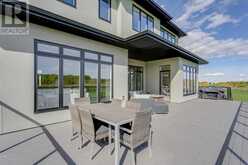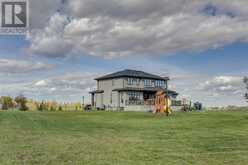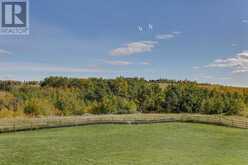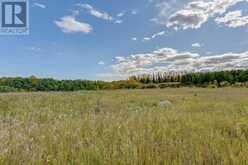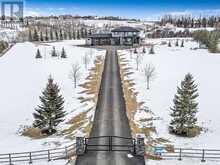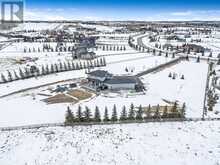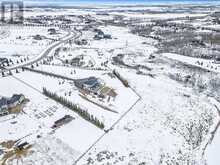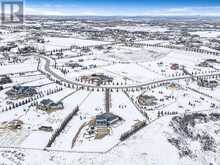48069 279 Avenue E, Rural Foothills, Alberta
$2,895,000
- 5 Beds
- 4 Baths
- 3,008 Square Feet
Welcome to Deer Creek Estates located conveniently between Calgary and Okotoks. Deer Creek Estates offers residents the peace and tranquility of country living without sacrificing the conveniences of the city. As you drive up to this one of a kind property, you are greeted by an impressive black iron gate and captivated by the gorgeous long driveway. Inside you immediately notice the 10' ceilings and gorgeous views from the floor to ceiling windows for tons of natural light. The great room has stunning coffered ceilings and a warm gas fireplace. This lovely home has ceramic ‘wood plank’ tile flooring, luxurious carpet and Benjamin Moore 'Aura' paint throughout. The gourmet kitchen is sure to impress even the most discerning chef. Top-of-the-line appliances -Wolf 6 burner gas range and integrated wood paneled Miele refrigerator & dishwasher. There is an additional built in convection wall oven and microwave. The full height oak stained cabinetry blends seamlessly with pendant lighting, quartz countertops & herringbone tile, makes this kitchen the heart of the home! All finishing in this stunning home was custom built on site! The upper level leads you to The Primary Retreat that is set along the entire south side of the home. This retreat is situated perfectly to take in the views of the natural reserve and the pond below. The ensuite features heated floors, dual sinks, soaker tub and an oversized shower makes this a heavenly oasis. Heated floors continue into the walk-in closet & upper floor laundry through the primary closet is another added touch. The bonus room, two spacious bedrooms w/walk-in closets and a 5-piece bathroom w/double sinks complete this level. The lower level leads you to the family room with a thermostat controlled stone gas fireplace and large bright windows. Entertainers delight w/wet bar, fridge & custom cabinetry. There are two bedrooms, one could be used as a gym, plus a 3-piece bathroom. For the wine enthusiast, a custom Wine Cellar that ha s a 350 bottle capacity behind floor to ceiling glass. The Oversized 1300 sqft heated garage is perfect to hold your toys or for your future car lift with 13' ceilings, 8’ garage doors, sm garage door for acreage equipment-all with side lift garage door openers. RV owners dream with full hook-ups behind the garage! Also hot tub connection and gazebo for your hot tub. This property backs onto a beautiful environmental reserve offering a stunning natural backdrop. The deck has a covered sitting area and extensive glass railing for amazing views. Professionally designed landscaping with Evergreens, Maple & Willow trees, Crabapple, Cherry, Pear, Apple, Plum trees, Saskatoon & Strawberries, fenced in garden plot & 40 very large evergreens along the southeast and west edges of the property. Highly sought after schools are less than five minutes away! Nothing has been spared and no detail unnoticed, you won't be disappointed in this gorgeous country home. (id:23309)
- Listing ID: A2188349
- Property Type: Single Family
- Year Built: 2018
Schedule a Tour
Schedule Private Tour
Page Wetsch would happily provide a private viewing if you would like to schedule a tour.
Match your Lifestyle with your Home
Contact Page Wetsch, who specializes in Rural Foothills real estate, on how to match your lifestyle with your ideal home.
Get Started Now
Lifestyle Matchmaker
Let Page Wetsch find a property to match your lifestyle.
Listing provided by Real Estate Professionals Inc.
MLS®, REALTOR®, and the associated logos are trademarks of the Canadian Real Estate Association.
This REALTOR.ca listing content is owned and licensed by REALTOR® members of the Canadian Real Estate Association. This property for sale is located at 48069 279 Avenue E in Rural Foothills Ontario. It was last modified on January 30th, 2025. Contact Page Wetsch to schedule a viewing or to discover other Rural Foothills real estate for sale.

