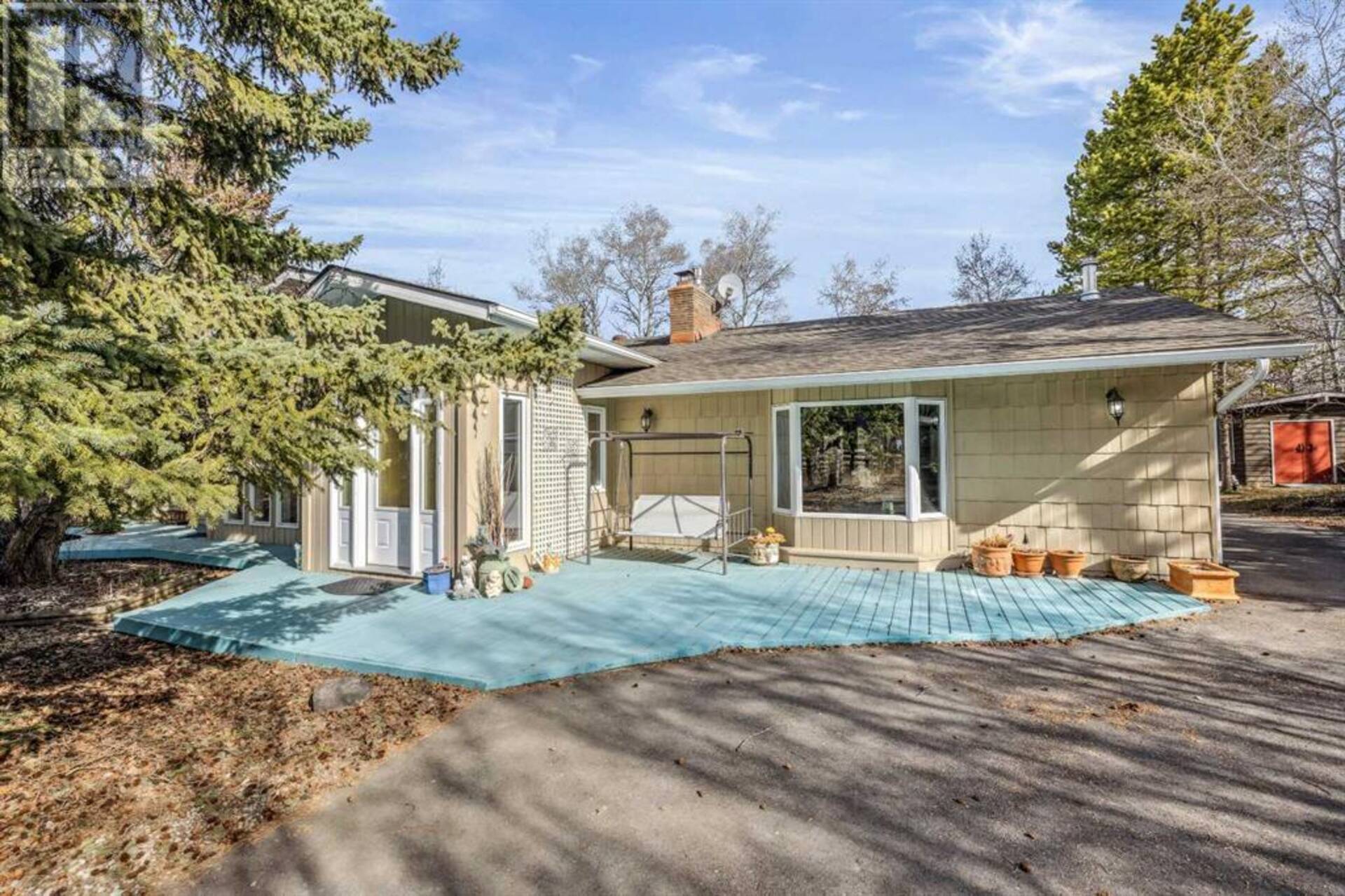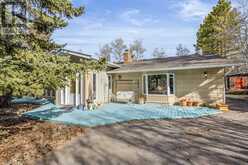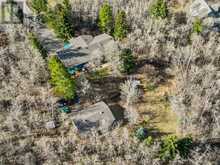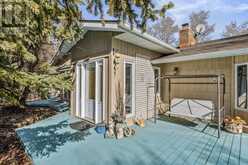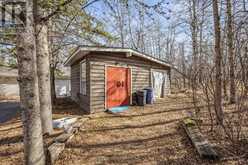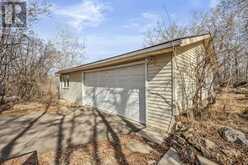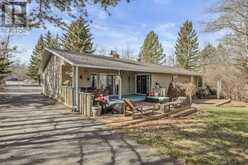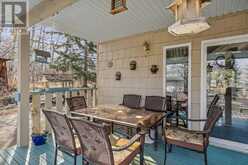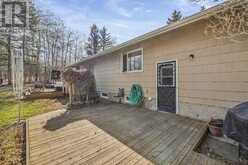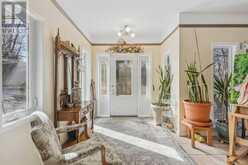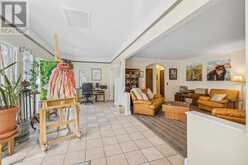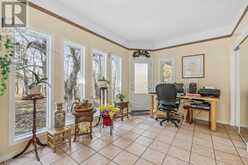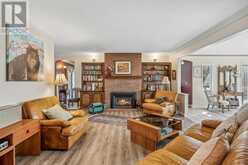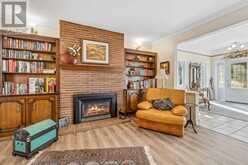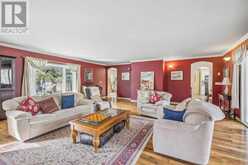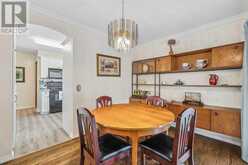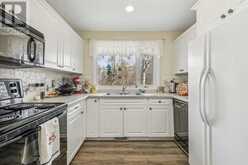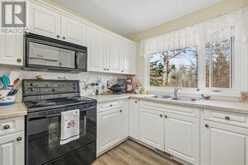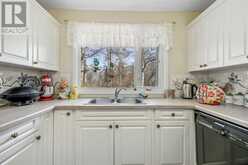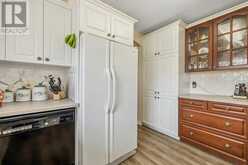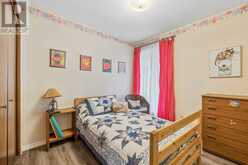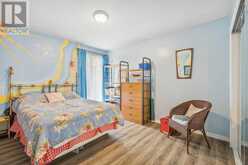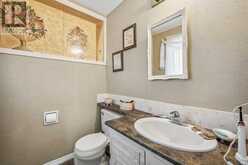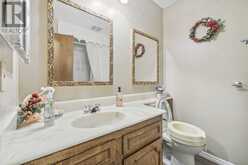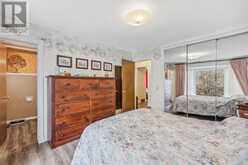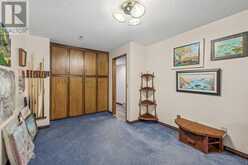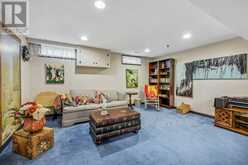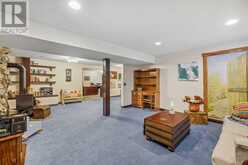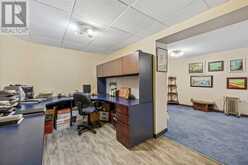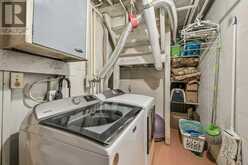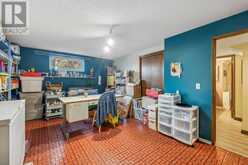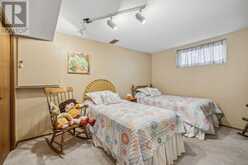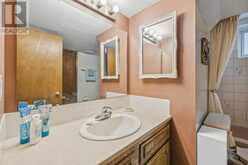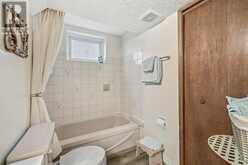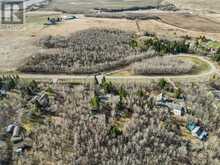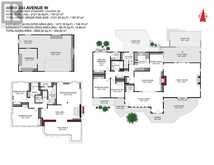48068 244 Avenue W, Rural Foothills, Alberta
$1,025,000
- 5 Beds
- 3 Baths
- 2,121 Square Feet
A peaceful hideaway just minutes southwest of Calgary. Tuck yourself away in the quiet of a mature aspen wooded 2 acre country home in the De Winton area. 244 Ave W offers a serine setting at the top of a foothill - as you drive into Valleyview Estate you are greeted with views of the mountain. The acreage is gated and has a paved driveway onto property where the trees open up to a 3+2 Bed/2.5 Bath Bungalow. Lovingly cared for by long time home owners, enter through the front sunroom - an inspired room that has hosted artistic creativity over the years. The adjoining living room is a cozy spot to enjoy the fireplace and read a good book. The kitchen looks out to the back yard. A large family room with in floor heating adjacent to the dinning area is ideal for hosting big family events. The basement is developed with a rec room, adjoining office space, a hobby room (bedroom), bedroom and full bath. Mechanically this home has been well cared for. The septic field has been replaced and is in perfect working order. Water is supplied by the co-operative and the owners express that they have never had a shortage of good clean water. Not having to manage your own well simplifies country living. Outside you can enjoy a number of decks, garden space, fire pit spot, and the surrounding trees. To the back of the house there is an oversized double garage with built in workshop. The cooperative also floods an ice rink at the turn around of the cul de sac. A 15 acre natural reserve at the south side of the the community development, across the road from the property adds to the quiet country living. Worth the short drive to see. (id:23309)
- Listing ID: A2126282
- Property Type: Single Family
- Year Built: 1974
Schedule a Tour
Schedule Private Tour
Page Wetsch would happily provide a private viewing if you would like to schedule a tour.
Match your Lifestyle with your Home
Contact Page Wetsch, who specializes in Rural Foothills real estate, on how to match your lifestyle with your ideal home.
Get Started Now
Lifestyle Matchmaker
Let Page Wetsch find a property to match your lifestyle.
Listing provided by MaxWell Canyon Creek
MLS®, REALTOR®, and the associated logos are trademarks of the Canadian Real Estate Association.
This REALTOR.ca listing content is owned and licensed by REALTOR® members of the Canadian Real Estate Association. This property, located at 48068 244 Avenue W in Rural Foothills Ontario, was last modified on April 26th, 2024. Contact Page Wetsch to schedule a viewing or to find other properties for sale in Rural Foothills.

