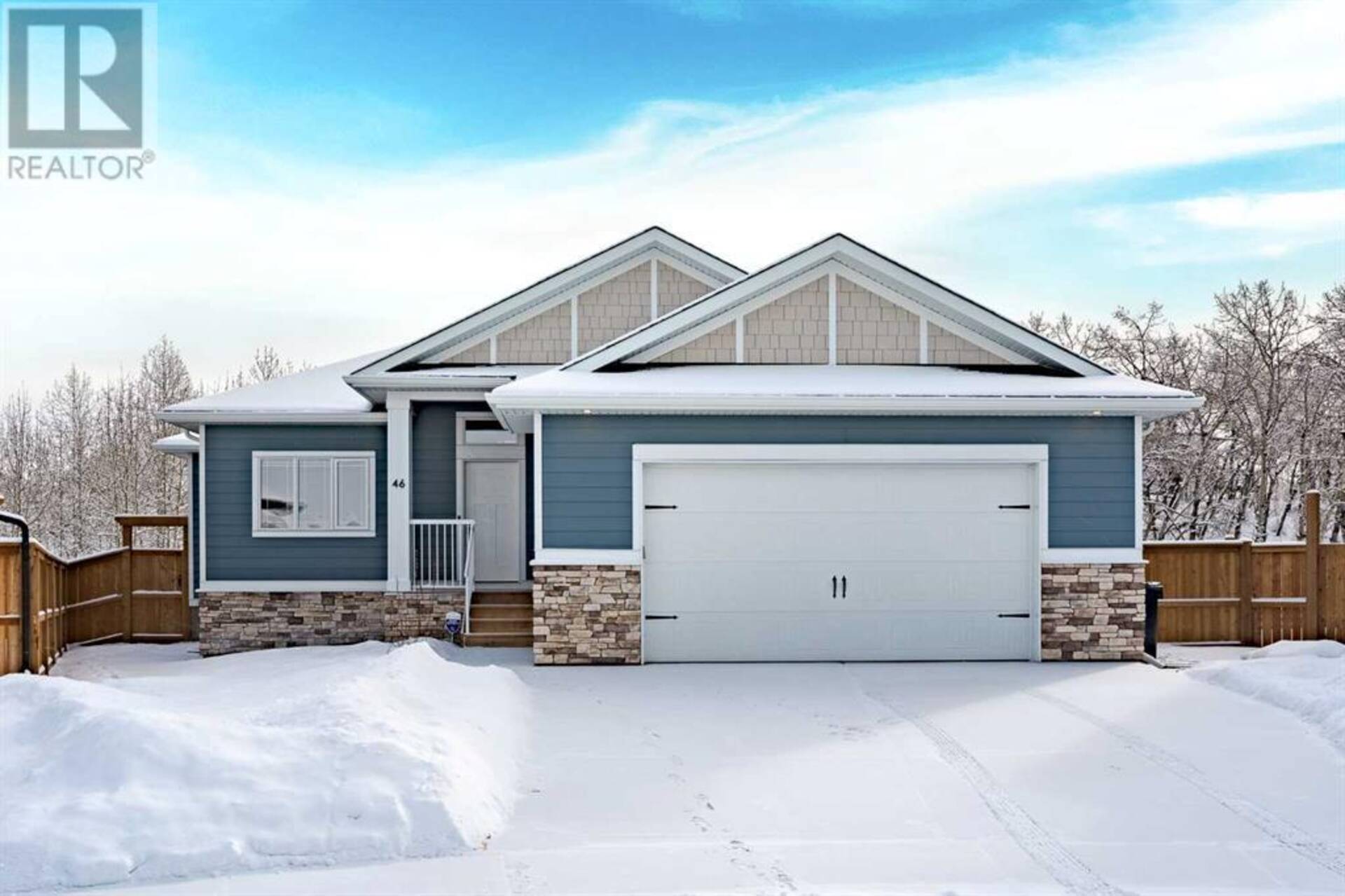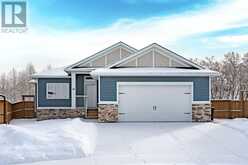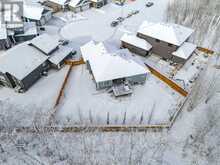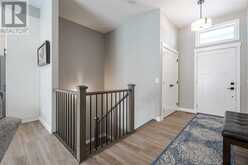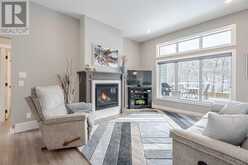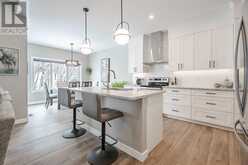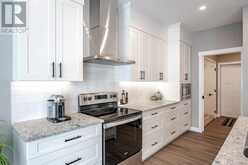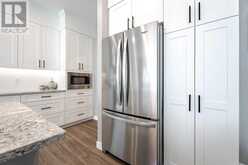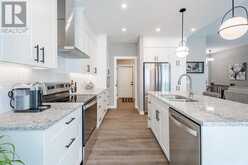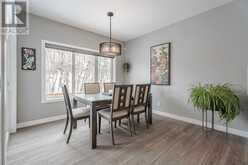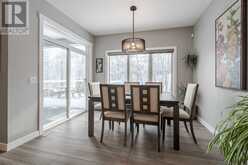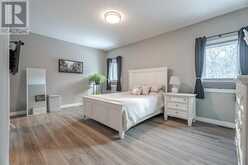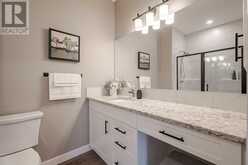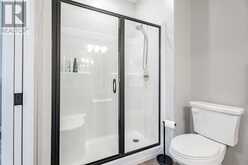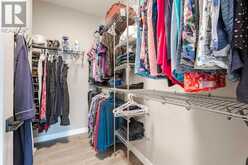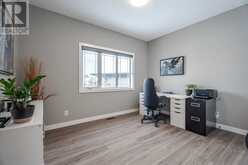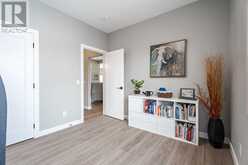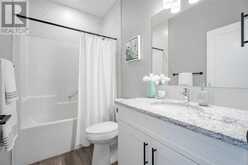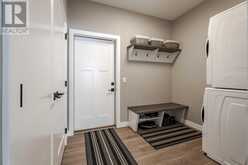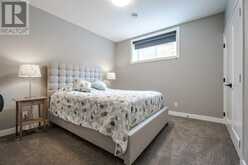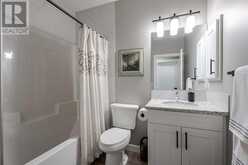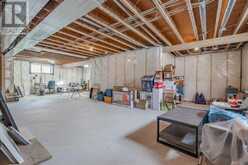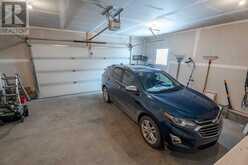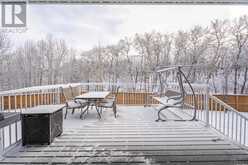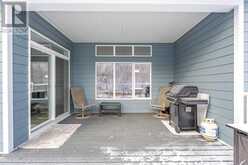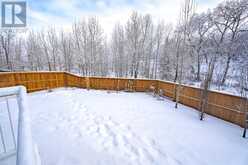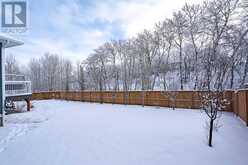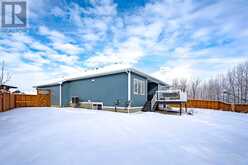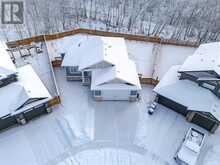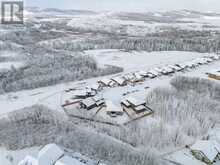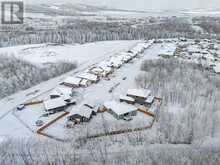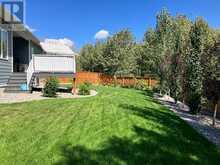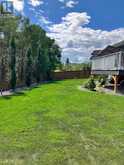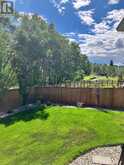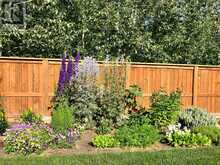46 Riverwood Place SW, Diamond Valley, Alberta
$779,900
- 3 Beds
- 3 Baths
- 1,409 Square Feet
WELCOME HOME TO YOUR OWN PIECE OF PARADISE – This is your chance to own this ONE OF A KIND 1408 sqft BUNGALOW located on a no through cul-de-sac, backing on to an Aspen Forest with no neighbors behind!! This beautiful pie lot is one of the largest in Riverwood Estates – If you are looking for a forever home you just found it!! Exceptionally well cared for and maintained this home shows pride of ownership inside and out. With over 2700 sqft of living space it’s perfect for a family or downsizers looking for convenient one level living. The open-concept design is full of natural light and features a spacious living room with cozy gas fireplace, dining room with big picture windows, access to the deck with gas BBQ hookup and amazing views to the private backyard. The kitchen has tons of full height cabinets and a good sized island with seats for casual dining and added prep space. Completing the main floor are 2 bedrooms including an oversized master bedroom with ensuite bathroom, walk-in shower and walk in closet. The second bedroom and full bath are perfect for guests, kids or a nice bright office space. There is a convenient mud room located between the oversized garage (approx. 24x24) and the kitchen with a large coat closet with tall storage and built-in shelving, a handy bench seat and laundry. The basement has tall ceilings and is partially finished with everything you need including a 3rd bedroom and a 4 piece bathroom. There is an opportunity to put your personal touches on the rest. The owner spared no expense when building this home, the numerous upgrades include Hardie Board exterior, luxury vinyl plank flooring, custom automated blinds, triple pane windows for added comfort and energy savings, air conditioning for those warm days and nights, private composite deck to relax and view the wildlife, low maintenance landscaping with trees, shrubs and perennial garden, and fortress fencing that will stand the test of time. What makes this property truly special is the location…this is a one of a kind oversized pie lot that has been professionally landscaped, is low maintenance and offers exceptional wooded views. Located close to everything you need including shopping, restaurants, schools, Turner Valley Golf Club, Oilfields arena, walking/biking paths and Oilfields Hospital. Adventure is at your doorstep with just a short drive to Kananaskis Country and its many hiking, biking and camping spots. Do not miss your chance to own this one of a kind property. Call today to view. (id:23309)
- Listing ID: A2191991
- Property Type: Single Family
- Year Built: 2021
Schedule a Tour
Schedule Private Tour
Page Wetsch would happily provide a private viewing if you would like to schedule a tour.
Match your Lifestyle with your Home
Contact Page Wetsch, who specializes in Diamond Valley real estate, on how to match your lifestyle with your ideal home.
Get Started Now
Lifestyle Matchmaker
Let Page Wetsch find a property to match your lifestyle.
Listing provided by Real Estate Professionals Inc.
MLS®, REALTOR®, and the associated logos are trademarks of the Canadian Real Estate Association.
This REALTOR.ca listing content is owned and licensed by REALTOR® members of the Canadian Real Estate Association. This property for sale is located at 46 Riverwood Place SW in Diamond Valley Ontario. It was last modified on February 6th, 2025. Contact Page Wetsch to schedule a viewing or to discover other Diamond Valley real estate for sale.

