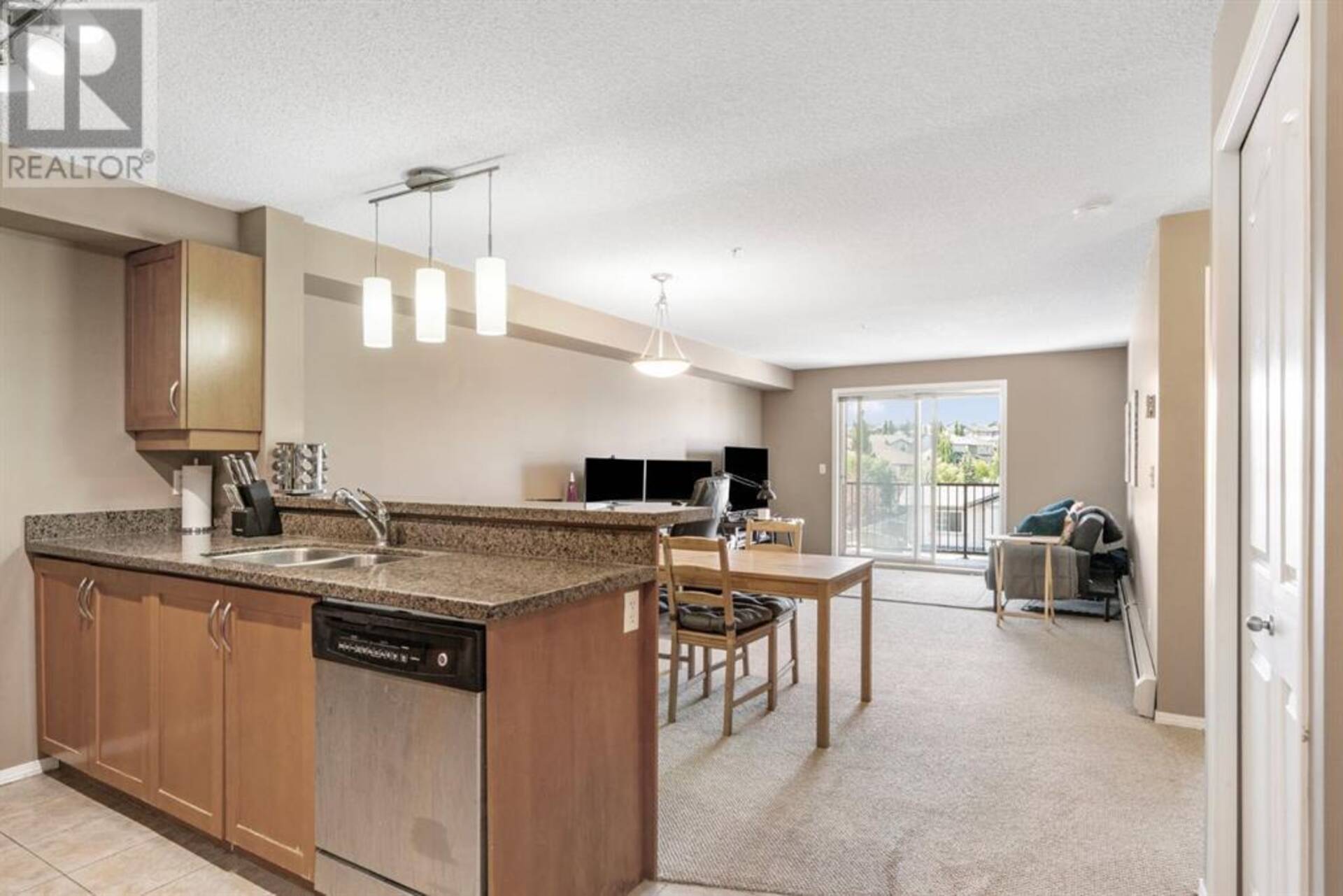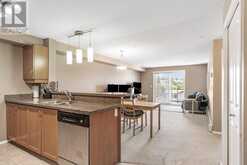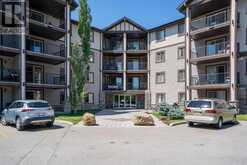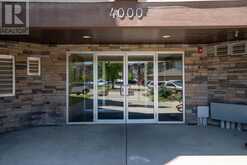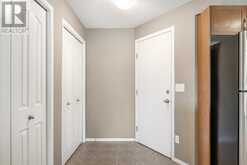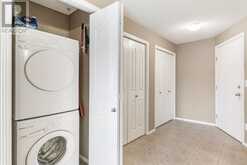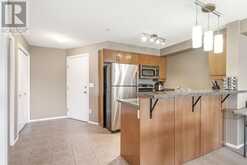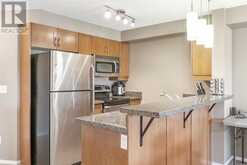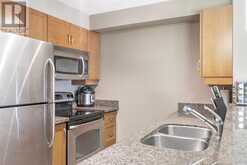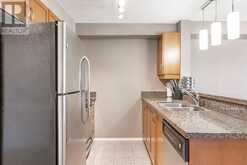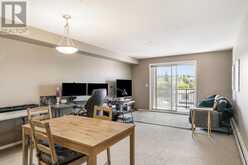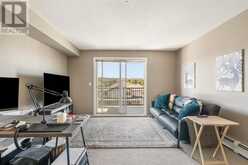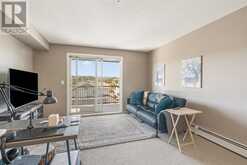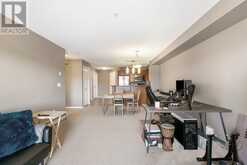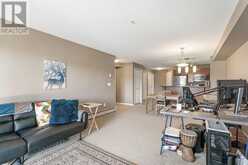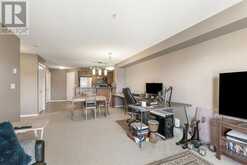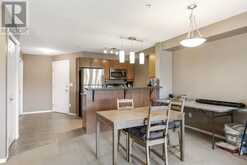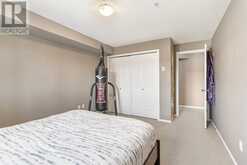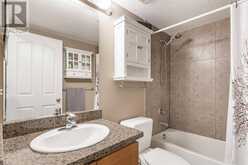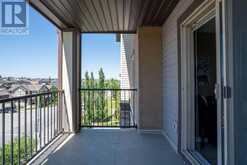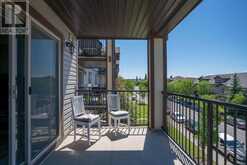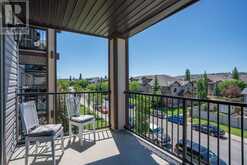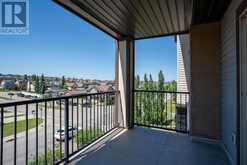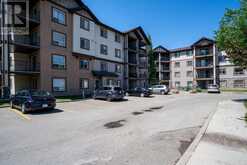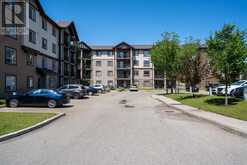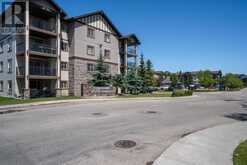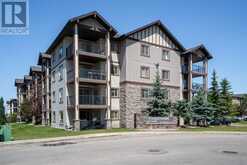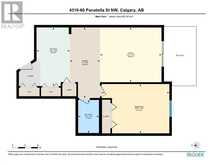4310, 60 Panatella Street NW, Calgary, Alberta
$239,000
- 1 Bed
- 1 Bath
- 684 Square Feet
Spacious 683.58 sq ft ONE Bedroom Condo in Panorama Hills = Exceptional Value at this price! BRIGHT third-floor apartment offers buyers a fantastic opportunity to own instead of renting. With ALL utilities (water, heat, and electricity) included in your condo fee, you’ll enjoy predictable monthly costs. The open-concept layout maximizes space for living, working & entertaining. A generous foyer greets you, leading to a large closet for your belongings. Enjoy the convenience of in-suite laundry - with a brand NEW front-load washer and dryer. Cook & host in the stylish kitchen featuring maple cabinets, granite countertops, stainless steel appliances. The breakfast bar is perfect for morning coffee or casual chats with guests while you prepare meals! Step outside onto your covered WEST-facing deck, ideal for soaking up the sun and enjoying scenic views! The spacious primary bedroom includes a large closet, while the elegant 4-piece bathroom boasts tile floors & granite accents, plus easy-to-clean wall-to-wall tile around the tub. This condo is situated in a vibrant community surrounded by parks, playgrounds, and amenities. You’ll find shopping at Superstore and Save-On-Foods, entertainment at VIVO Rec Centre and Cineplex, plus easy access to Calgary International Airport and public transit routes. The community center and 6-acre park feature a water spray park, sports courts, and picnic areas, providing endless options for leisure activities right at your doorstep! Perfect for first-time homebuyers, investors, or those looking to downsize. This condo offers outstanding value. An assigned above-ground parking spot with a 110V plug and ample visitor parking enhance the appeal. The current tenant has maintained the unit impeccably for nearly four years - is on a month-to-month lease - and would love to stay! Don’t miss out on this amazing opportunity to own a beautiful unit in a sought-after community! Easy 20 min drive to the Airport. Less than 30 mins drive downto wn! Ring Rd, Beddington Trail, Deerfoot Trail, 14 St - all great roadways to get around! NEW dishwasher, washer and dryer coming Nov 2024. (id:23309)
- Listing ID: A2175950
- Property Type: Single Family
- Year Built: 2008
Schedule a Tour
Schedule Private Tour
Page Wetsch would happily provide a private viewing if you would like to schedule a tour.
Match your Lifestyle with your Home
Contact Page Wetsch, who specializes in Calgary real estate, on how to match your lifestyle with your ideal home.
Get Started Now
Lifestyle Matchmaker
Let Page Wetsch find a property to match your lifestyle.
Listing provided by Royal LePage Benchmark
MLS®, REALTOR®, and the associated logos are trademarks of the Canadian Real Estate Association.
This REALTOR.ca listing content is owned and licensed by REALTOR® members of the Canadian Real Estate Association. This property for sale is located at 4310, 60 Panatella Street NW in Calgary Ontario. It was last modified on October 28th, 2024. Contact Page Wetsch to schedule a viewing or to discover other Calgary real estate for sale.

