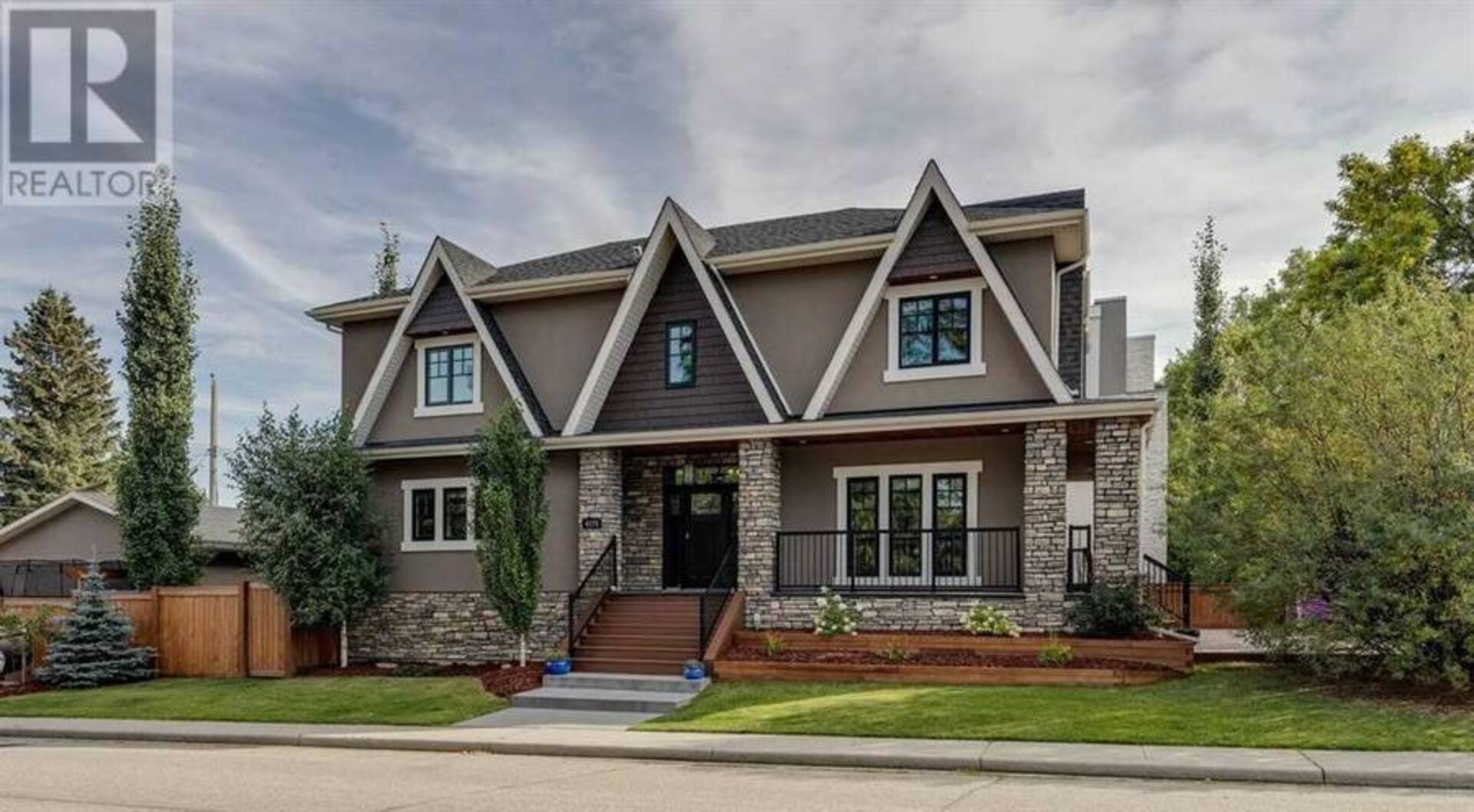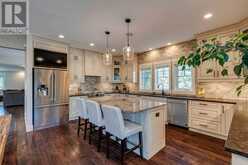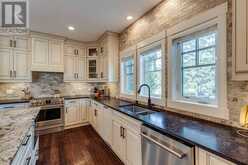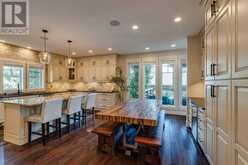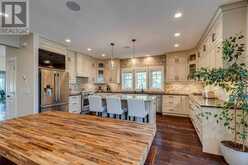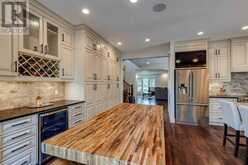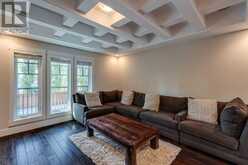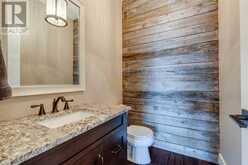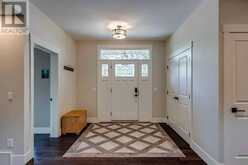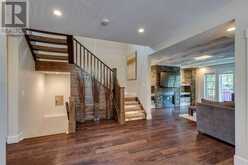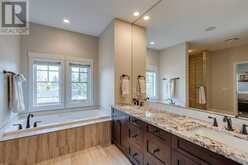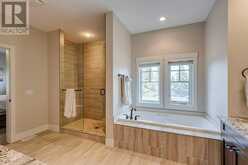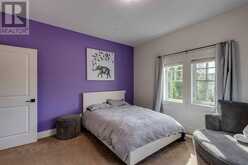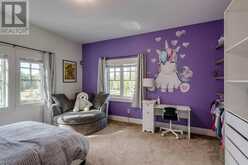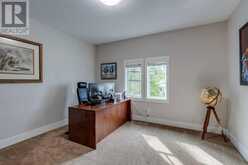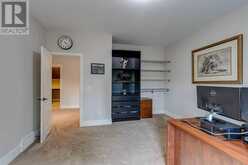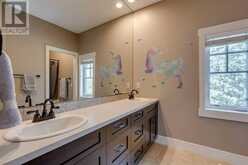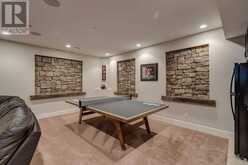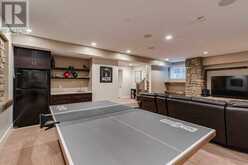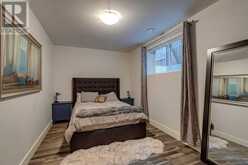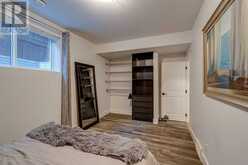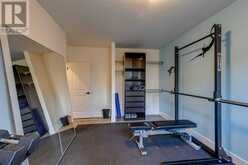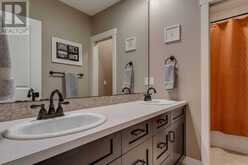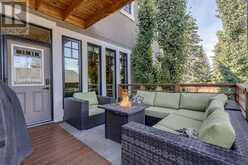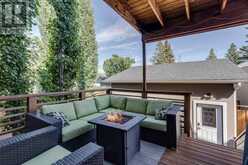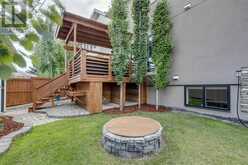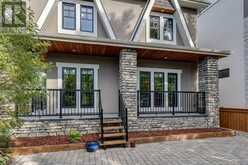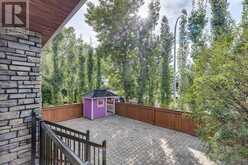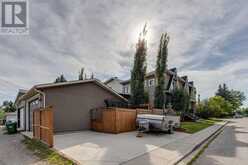4175 28 Avenue SW, Calgary, Alberta
$1,299,000
- 5 Beds
- 4 Baths
- 2,530 Square Feet
What an amazing opportunity to get into your family’s forever home in a custom, one-of-a-kind build in the heart of Glenbrook. Nestled on a quiet street in one of Calgary’s best inner-city neighbourhoods adjacent to a community playground, this home is to die for. It was custom-built in 2015 and looks just as good as it did on day one. Over 2500 square feet above grade plus another 1300 down, there is nearly 4000 square feet of living space for any size family. What we love most about this home is the large spaces and attention to detail. No room is too small. The main entrance is wide open with tons of room for guests as they come and go. To the right of the main door is a large office with tons of windows on 2 walls that create a vibrant workspace. The main floor continues with the large living room with many built-ins, a stone fireplace and coffered ceilings. Large west-facing windows overlooking the side yard add a ton of natural light. The kitchen and dining area are on the other side of the main floor. Flooded with eastern morning light, the kitchen has a massive island, more than enough cupboard and counter space for anyone, and it leads to the fully landscaped backyard. There is a private mud room just off the kitchen, which also hides the 2-piece main floor bath. One of the driving themes of this home is lots of windows and natural light, and the main floor highlights that perfectly. Upstairs, the large spaces continue with 3 huge bedrooms including a primary suite with a to-die for ensuite. 5 pieces, a separate glass shower, double sinks, an individual makeup station, and a separate water closet make it fantastic. There is an upper-floor laundry as well, with lots of cabinetry to keep all of your supplies out of sight. The basement is a cool hang-out space with more built-ins, a second fireplace, a wet bar, a games area, and stone wall inserts to hang artwork or memorabilia highlighting the main room. Another 4-piece bath can be found between the 2 bedroom s in the basement which make it a total of 5 sleeping spaces. Outside, the landscaping is awesome. The curb appeal as you walk up is so welcoming. The backyard features a raised pergola-covered deck, as well as a lower patio, perfect for the fire pit. It’s fully fenced and has a separate parking pad beside the oversized double garage. The mechanical is top-notch, with central A/C, and in-floor boiler heat in the concrete slab. Some of the recent updates include the Addition of railings and steps around the front wrap-around deck, new back step railings in 2020, a protection cage around the electrical system in the garage in 2020, a new basement fridge this year, a new dishwasher in 2023, a new garage door opener in 2022, and new motion detector perimeter lights outside 2021. This could be a turnkey situation, as the furnishings are negotiable. For more details, and to see our 360 Tour, click the links below. (id:23309)
- Listing ID: A2165712
- Property Type: Single Family
- Year Built: 2015
Schedule a Tour
Schedule Private Tour
Page Wetsch would happily provide a private viewing if you would like to schedule a tour.
Match your Lifestyle with your Home
Contact Page Wetsch, who specializes in Calgary real estate, on how to match your lifestyle with your ideal home.
Get Started Now
Lifestyle Matchmaker
Let Page Wetsch find a property to match your lifestyle.
Listing provided by eXp Realty
MLS®, REALTOR®, and the associated logos are trademarks of the Canadian Real Estate Association.
This REALTOR.ca listing content is owned and licensed by REALTOR® members of the Canadian Real Estate Association. This property, located at 4175 28 Avenue SW in Calgary Ontario, was last modified on September 19th, 2024. Contact Page Wetsch to schedule a viewing or to find other properties for sale in Calgary.

