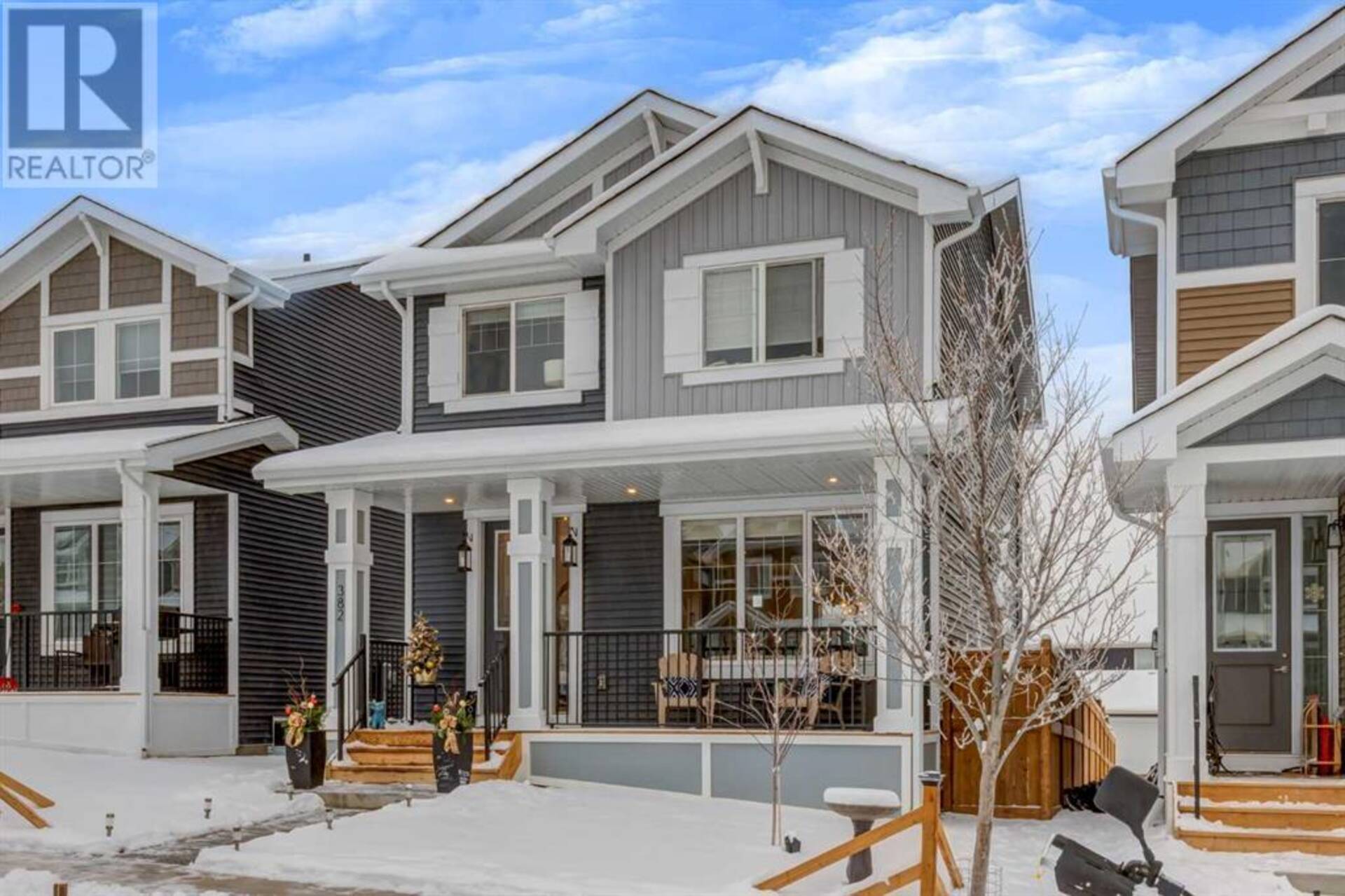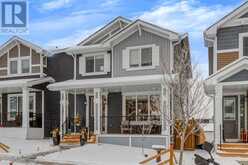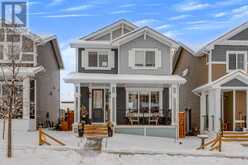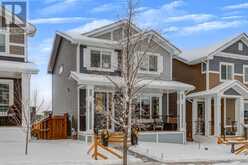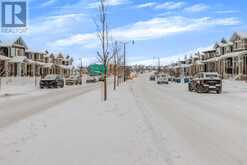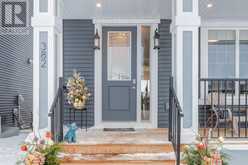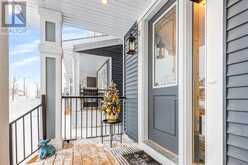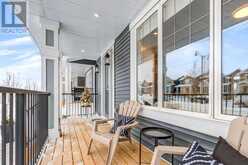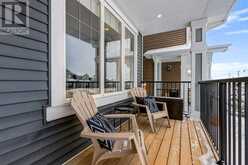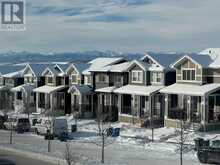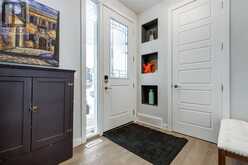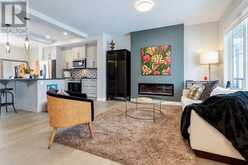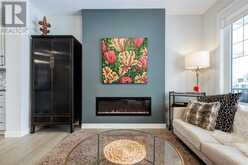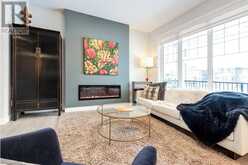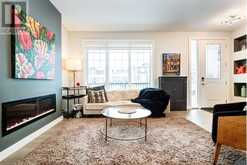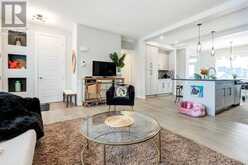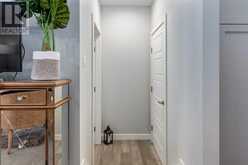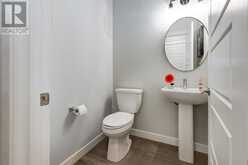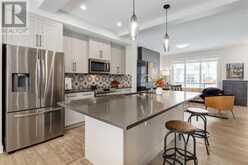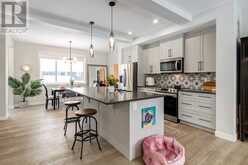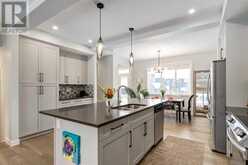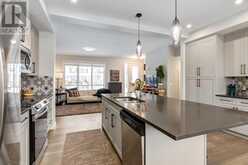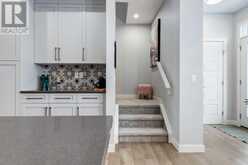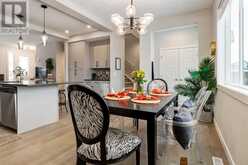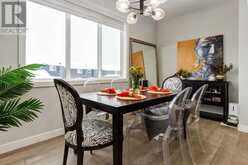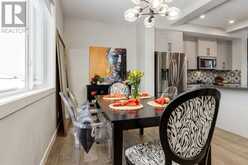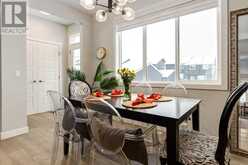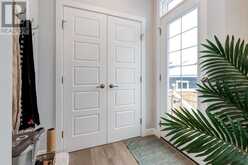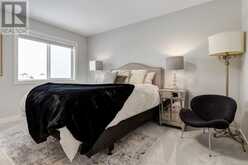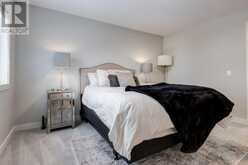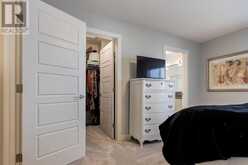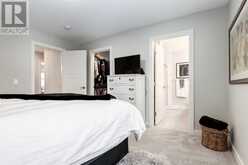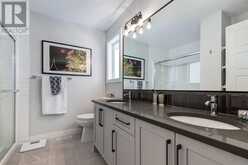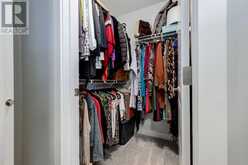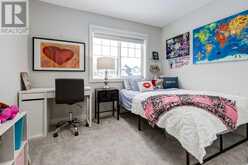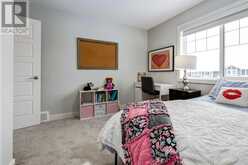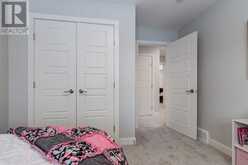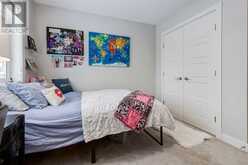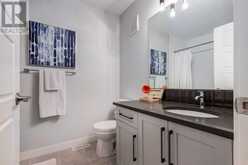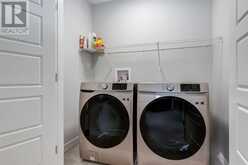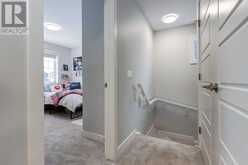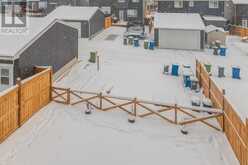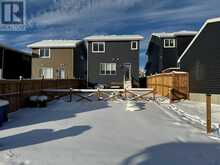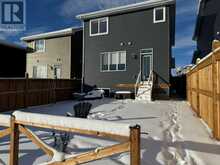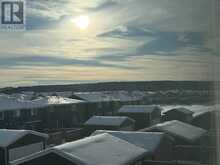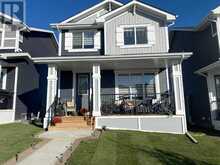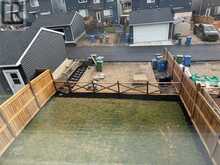382 Sundown Road, Cochrane, Alberta
$589,000
- 3 Beds
- 3 Baths
- 1,537 Square Feet
Celebrate the holiday season in style with this stunning one-year-old, prairie-modern home in the heart of Sunset, Cochrane's most sought-after neighbourhood for 2024! With breathtaking mountain views, stylish upgrades, and an ideal location on a quiet, double-wide boulevard, this home is ready for you to make memories this holiday season.Key Features:Location: Nestled in the charming Sunset community, known for its breathtaking mountain vistas and expansive pathways that stretch all the way to the Ranchhouse and beyond. Enjoy family-friendly amenities like a nearby playground, bus access to Bow Valley High, and Ranchview Elementary just a short walk away.Outdoor Living: Relax and take in the sunsets on your full-width front porch, overlooking a beautifully landscaped yard. The fully fenced backyard features plenty of space for kids or pets to play, a honey crisp apple tree, and a garden bordered with black mulch. Enjoy the inflatable hot tub from April to October and gather around the fire pit almost year-round. Plus, there’s a framed-out parking pad ready for your RV, SUVs, or she-shed!Main Floor: A dream for hosting! The great room is spacious yet cozy, with a feature wall and Napoleon electric fireplace. The oversized midnight island, perfect for entertaining, comfortably seats six. The kitchen offers ample soft-close cabinetry, a full coffee nook with a charging station, and upgraded Whirlpool appliances, including a French door refrigerator and a child-friendly induction/convection oven. The dining room can easily seat 8-10 guests, making it perfect for large holiday gatherings. With 9-foot ceilings, over-height doors, and engineered oak hardwood floors, the home feels light and spacious throughout.Upstairs: The two front bedrooms offer Rocky Mountain views and are perfect for family or guests. The bathroom features custom tile, quartz counters, and plenty of storage. The peaceful primary bedroom boasts a large window for prairie sunrises, a luxurious ensuite with double under-mount sinks, quartz countertops, and a full-size glass shower. The walk-in closet is a must-see, with room for everything you own!Downstairs: The basement is pre-plumbed and heated, providing 748 square feet of bonus space. With soft carpeting and a private powder room, it offers a great opportunity for future development, such as a rental unit. The area is already plumbed and ready for expansion, and the home is efficiently heated, ensuring comfort year-round.Enjoy the benefits of the 2-5-10 new building home warranty!Holiday Ready: With plenty of room for entertaining, a cozy vibe, and all the comforts of home, this house is ready for you to celebrate the holidays in style. Whether it’s cozy nights by the fireplace or outdoor fun around the fire pit, you’ll love everything this home has to offer. (id:23309)
- Listing ID: A2180909
- Property Type: Single Family
- Year Built: 2023
Schedule a Tour
Schedule Private Tour
Page Wetsch would happily provide a private viewing if you would like to schedule a tour.
Match your Lifestyle with your Home
Contact Page Wetsch, who specializes in Cochrane real estate, on how to match your lifestyle with your ideal home.
Get Started Now
Lifestyle Matchmaker
Let Page Wetsch find a property to match your lifestyle.
Listing provided by RE/MAX House of Real Estate
MLS®, REALTOR®, and the associated logos are trademarks of the Canadian Real Estate Association.
This REALTOR.ca listing content is owned and licensed by REALTOR® members of the Canadian Real Estate Association. This property for sale is located at 382 Sundown Road in Cochrane Ontario. It was last modified on November 26th, 2024. Contact Page Wetsch to schedule a viewing or to discover other Cochrane real estate for sale.

