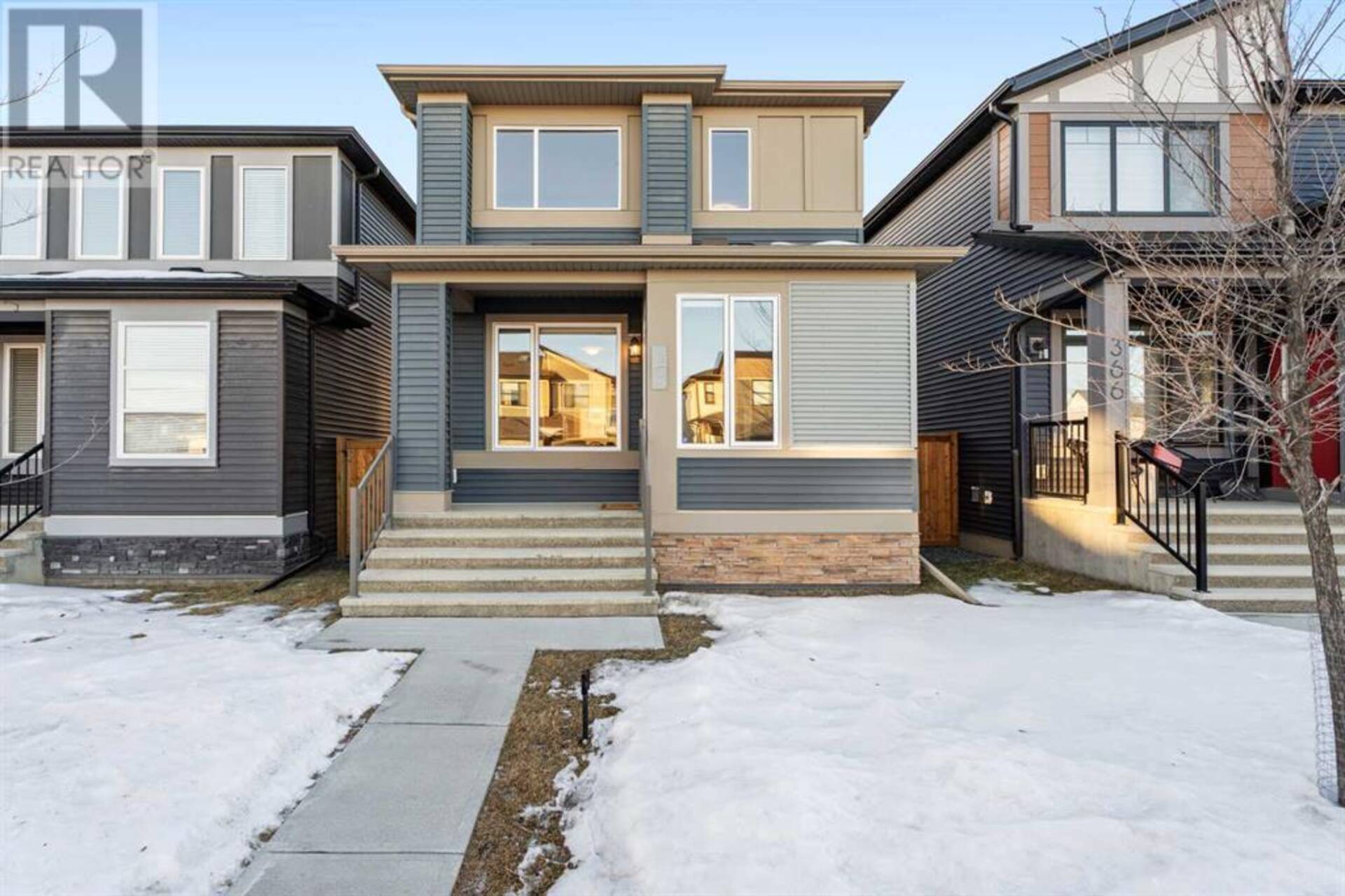370 Wolf Creek Manor SE, Calgary, Alberta
$657,500
- 3 Beds
- 3 Baths
- 1,695 Square Feet
Welcome to your new, modern and perfect family home! This house is nestled in a serene and family-friendly neighborhood, deep within the Bow River Valley - the remarkable location truly offers unparalleled access to nature and recreation. Just steps away, you'll find expansive green spaces, vibrant playgrounds and beautiful views creating the perfect opportunity for outdoor activities and relaxation. The proximity to Fish Creek Park and the Bow River pathways invites endless opportunities for walking, biking and exploring the picturesque surroundings. For pet lovers, an off-leash dog park is conveniently nearby, providing a safe and spacious area for you and your furry friends to play. The location is a lovely balance of tranquility while providing fantastic accessibility. This home really is a perfect blend of modern design with family-friendly features just waiting to welcome you home. From the moment you step inside, you’ll be greeted by the open-to-above ceiling in the living room creating a spacious atmosphere filled with natural light. The custom electric fireplace serves as a striking centrepiece, offering a feeling of both warmth and style. The open-concept dining area flows seamlessly into the gourmet kitchen, providing a perfect space for hosting and everyday living. The gourmet kitchen is equipped with stainless steel Whirlpool appliances, sleek finishes and a large walk-in pantry to keep everything organized. A discreet pocket office tucked off the kitchen makes this space as functional as it is beautiful. At the back entrance there is a custom-built bench with ample storage, along with an additional closet that ensures a practical and welcoming space for everyday convenience. The upper level features a luxurious master bedroom with a walk-in closet and a spa-like ensuite. Within the ensuite you will enjoy the convenience of his-and-hers sinks, an upgraded glass shower and tile throughout. The features of this ensuite truly creates a serene ambiance. Th ere are blackout blinds in all three bedrooms to ensure restful nights for the whole family. A second full bathroom completes the upstairs living space. The unfinished basement is a blank slate, ready for you to transform it into the space that suits your needs, whether it’s a home gym, playroom or entertainment area. Step outside onto the large 12' x 20' vinyl plank deck that is perfect for summer barbecues or quiet evenings under the stars. The fully landscaped front and back yards provide curb appeal with low-maintenance greenery. Finally, a double detached garage adds practicality and additional storage for you and your family's needs. (id:23309)
- Listing ID: A2190051
- Property Type: Single Family
- Year Built: 2020
Schedule a Tour
Schedule Private Tour
Page Wetsch would happily provide a private viewing if you would like to schedule a tour.
Match your Lifestyle with your Home
Contact Page Wetsch, who specializes in Calgary real estate, on how to match your lifestyle with your ideal home.
Get Started Now
Lifestyle Matchmaker
Let Page Wetsch find a property to match your lifestyle.
Listing provided by CIR Realty
MLS®, REALTOR®, and the associated logos are trademarks of the Canadian Real Estate Association.
This REALTOR.ca listing content is owned and licensed by REALTOR® members of the Canadian Real Estate Association. This property for sale is located at 370 Wolf Creek Manor SE in Calgary Ontario. It was last modified on January 27th, 2025. Contact Page Wetsch to schedule a viewing or to discover other Calgary real estate for sale.















































