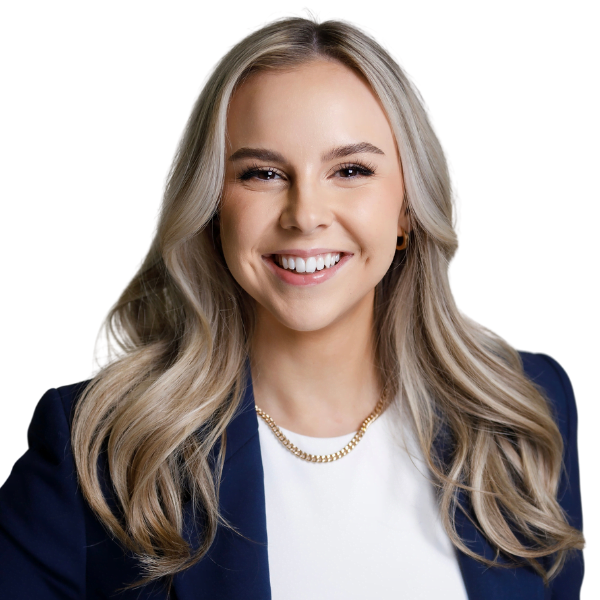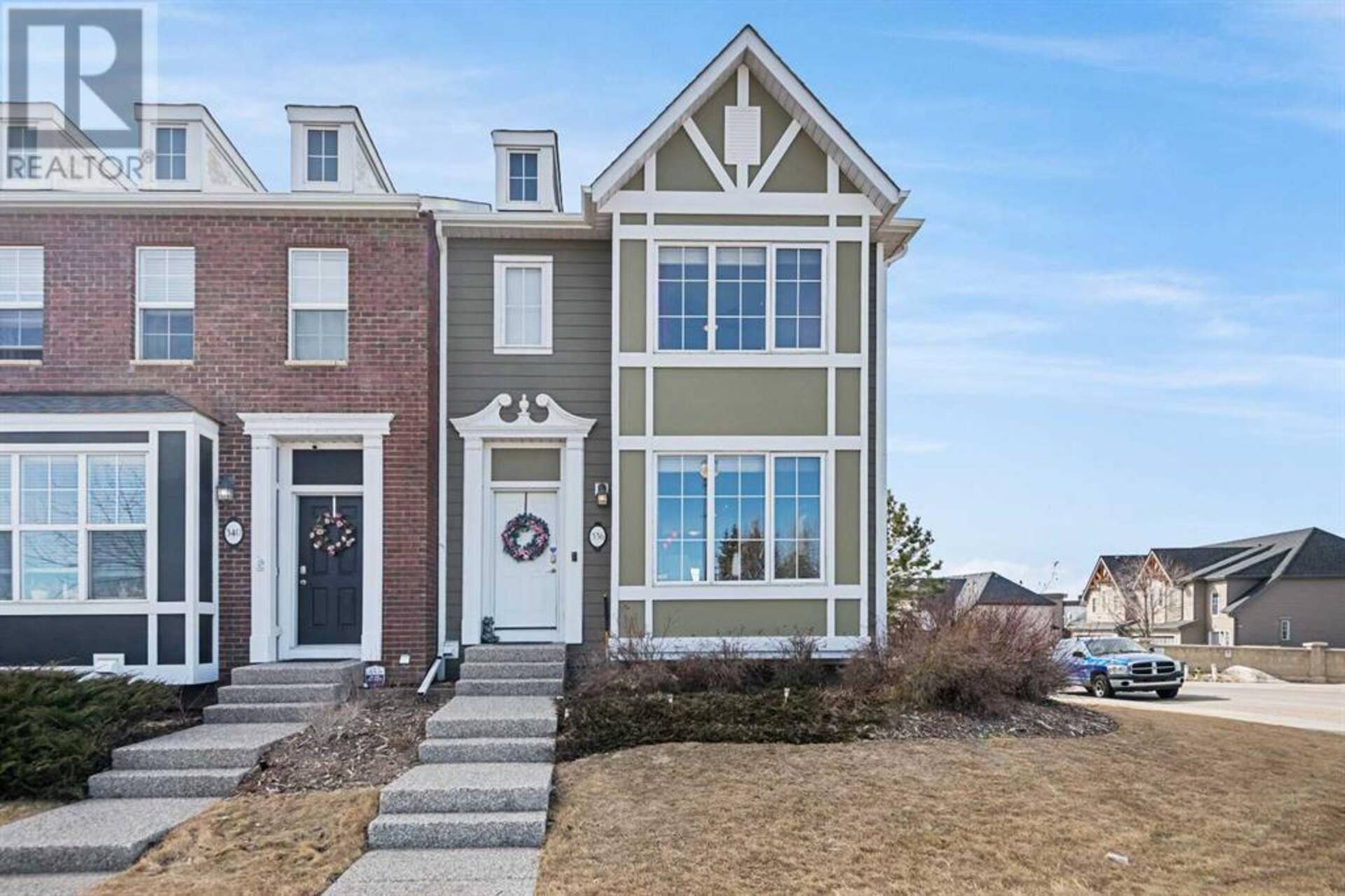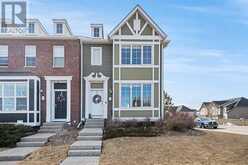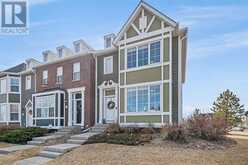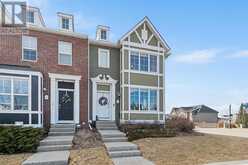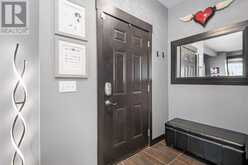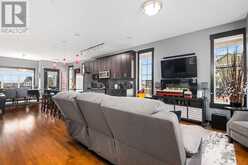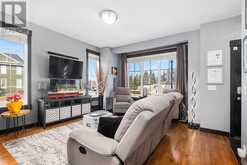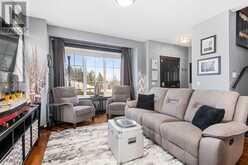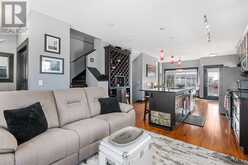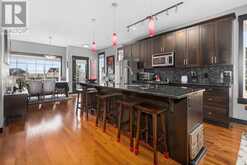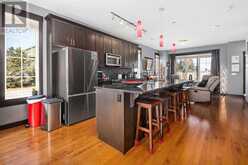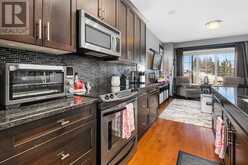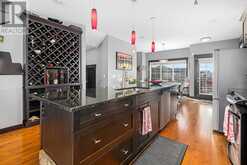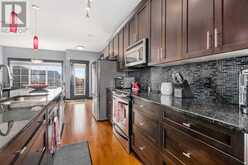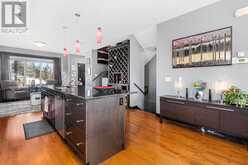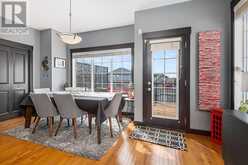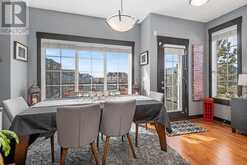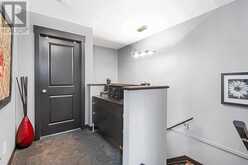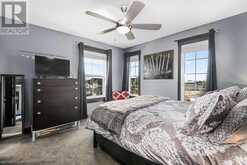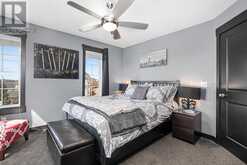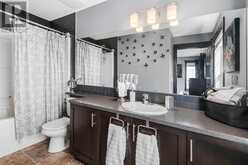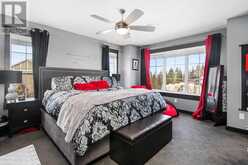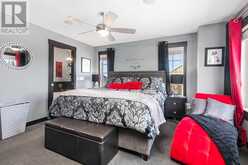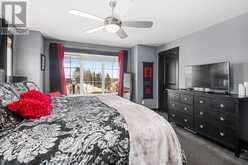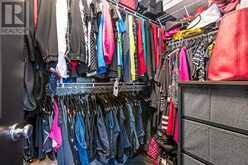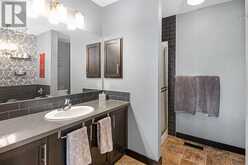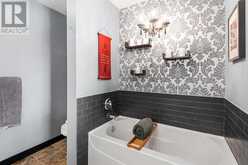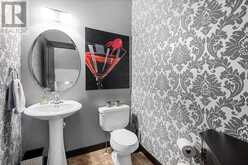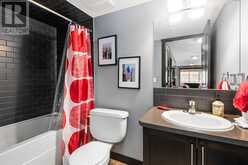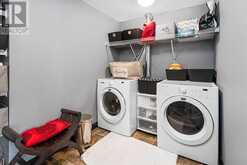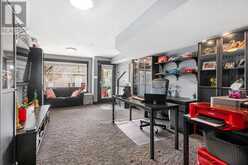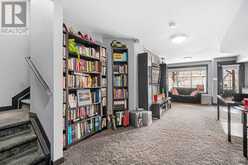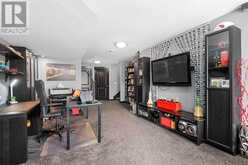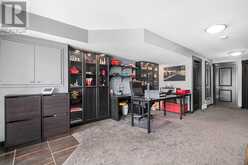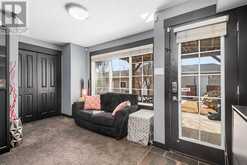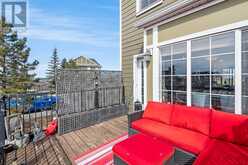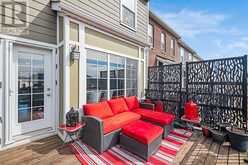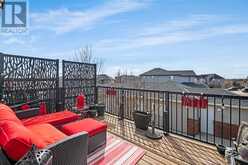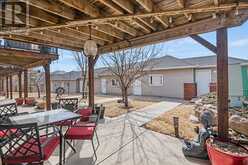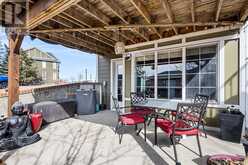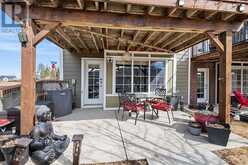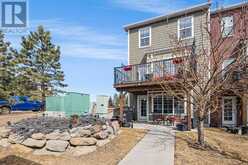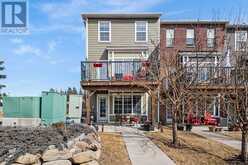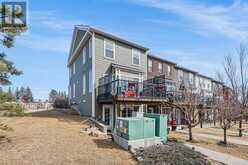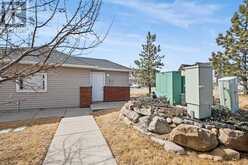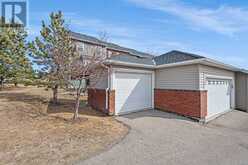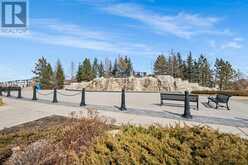336 Rainbow Falls Drive, Chestermere, Alberta
$460,000
- 2 Beds
- 4 Baths
- 1,442 Square Feet
Welcome to this stunning end-unit townhome in the highly desirable Rainbow Falls community of Chestermere. Offering over 1,400 sq. ft. of living space, this home features a double detached garage, a fully finished walkout basement, and a prime location facing Rainbow Falls, the scenic pathway.The main floor boasts 9 ft ceilings and large windows, creating a bright and inviting atmosphere. Upstairs, you’ll find two spacious master suites, each with a walk-in closet and private 4-piece ensuite for maximum comfort and convenience.The finished walkout basement provides versatile space for a home office, gym, or additional living area. Located just steps from shopping, schools, and Chestermere Lake, this home is professionally cleaned and move-in ready.Don’t miss out on this incredible opportunity—schedule your showing today! (id:23309)
- Listing ID: A2205931
- Property Type: Single Family
- Year Built: 2009
Schedule a Tour
Schedule Private Tour
Page Wetsch would happily provide a private viewing if you would like to schedule a tour.
Match your Lifestyle with your Home
Contact Page Wetsch, who specializes in Chestermere real estate, on how to match your lifestyle with your ideal home.
Get Started Now
Lifestyle Matchmaker
Let Page Wetsch find a property to match your lifestyle.
Listing provided by RE/MAX Real Estate (Mountain View)
MLS®, REALTOR®, and the associated logos are trademarks of the Canadian Real Estate Association.
This REALTOR.ca listing content is owned and licensed by REALTOR® members of the Canadian Real Estate Association. This property for sale is located at 336 Rainbow Falls Drive in Chestermere Ontario. It was last modified on March 26th, 2025. Contact Page Wetsch to schedule a viewing or to discover other Chestermere real estate for sale.
