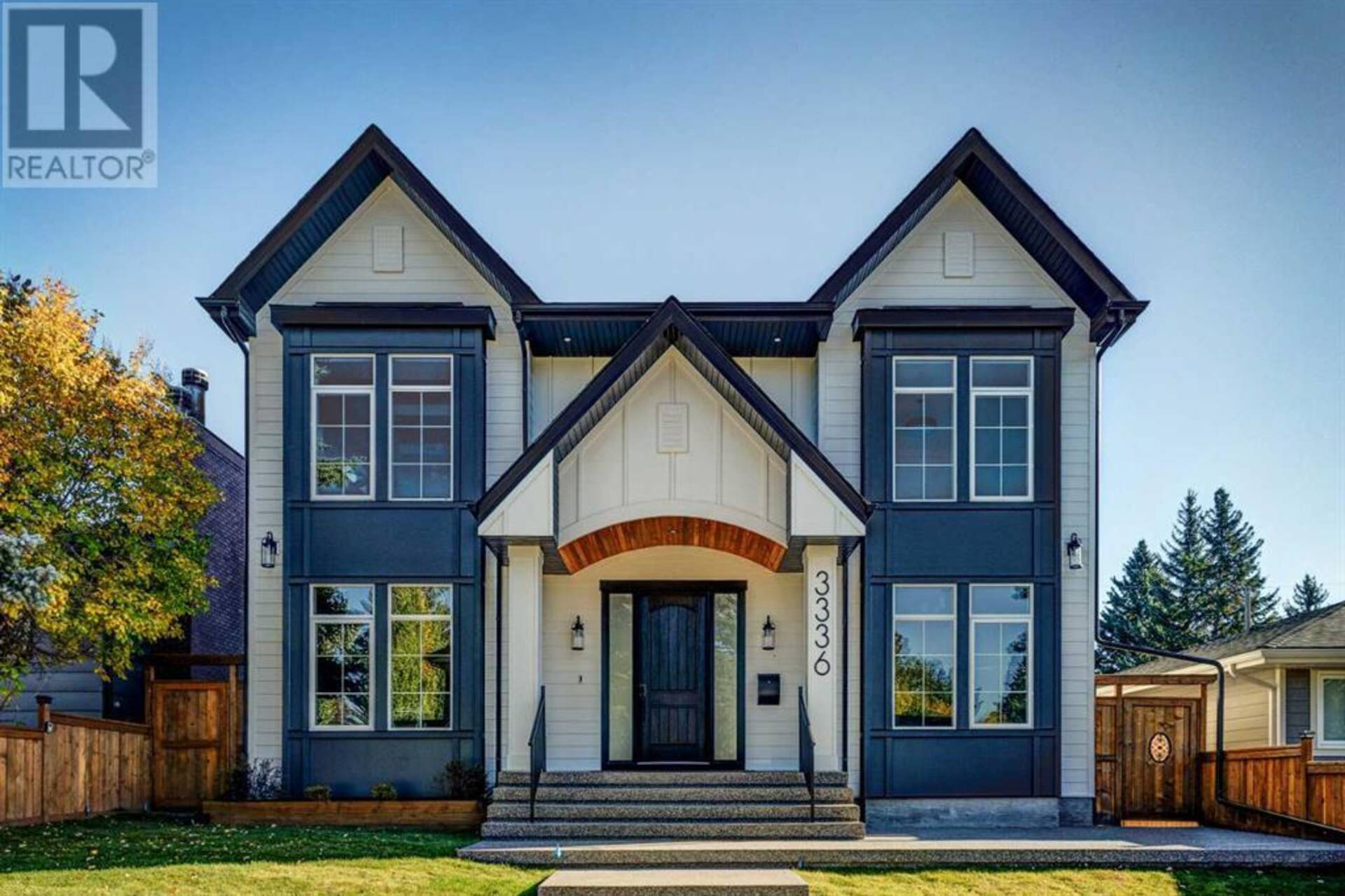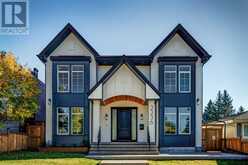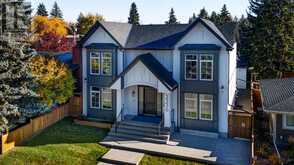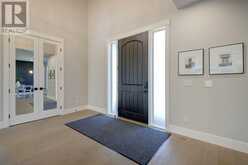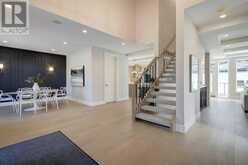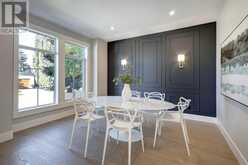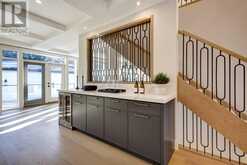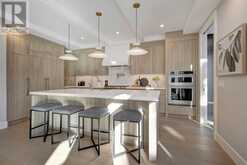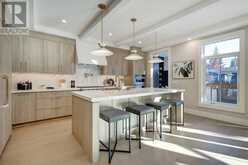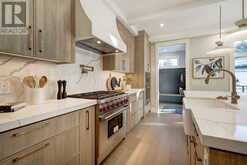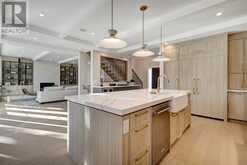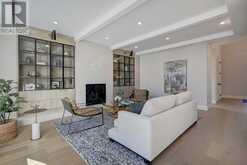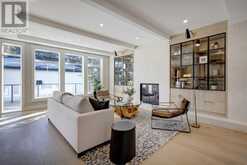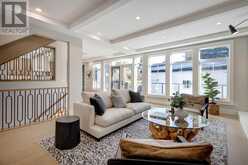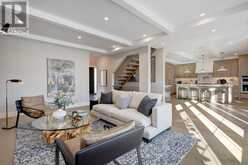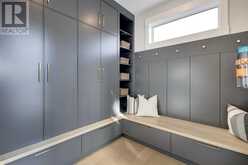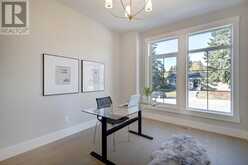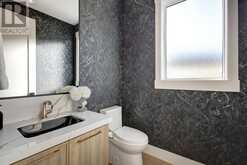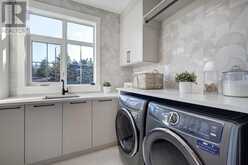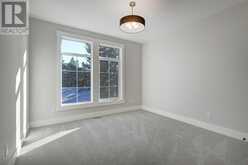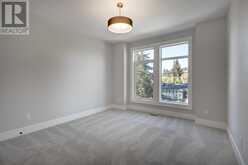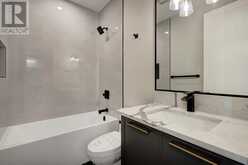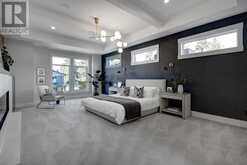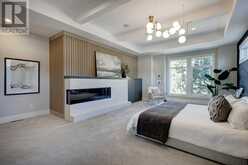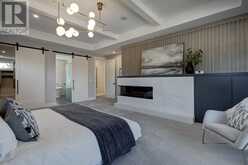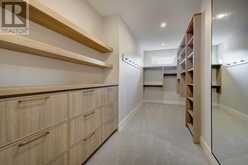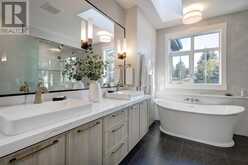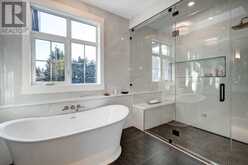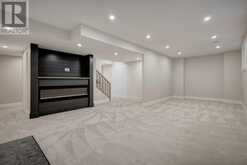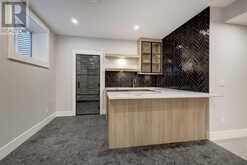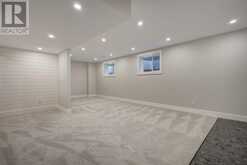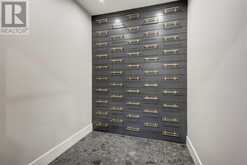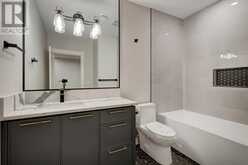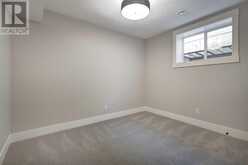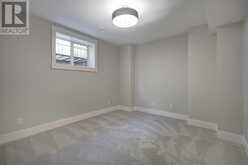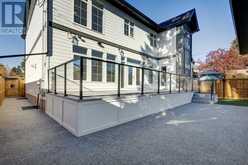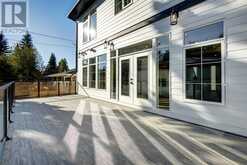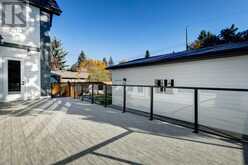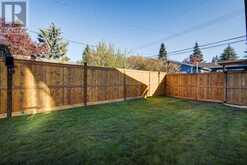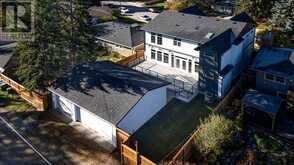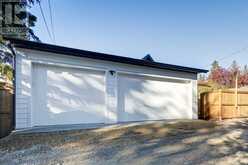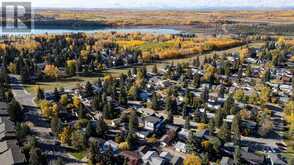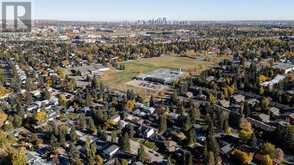3336 Lakeside Crescent SW, Calgary, Alberta
$2,199,000
- 5 Beds
- 4 Baths
- 2,938 Square Feet
Stunning, Classic, and Timeless custom-built home by Ironwood Custom Homes in the wonderful community of Lakeview! This home was meticulously built with great passion, and professional design and is a quintessential monument of fine luxury homes. You will be welcomed by a grand open foyer with tray ceilings throughout and soft white beams, a beautiful showroom staircase, warm white oak hardwood floors, and a spacious main floor with a front home office, a wall-panelled dining area, and a large walk-in pantry. The kitchen radiates affluence with thickened edge counter tops, a built-in panel covered fridge/freezer, natural gas Wolf range/oven, custom range hood, pot filler, built-in wall convection oven, speed oven/microwave, a large island, champaign bronze fixtures, a glass rinser and hidden cabinets on the front of the island. A long bar area with a dual zone wine and beverage cooler. The long stretch of windows and doors along the back wall brings in an abundance of natural light. The spacious living room has a sophisticated wall-to-wall built-in and fireplace. The living area looks out to a very large deck, a fully finished triple-car garage with epoxy flooring, and backyard! This Home is equipped with technologies such as Alexa to give voice commands, Lutron lighting system walk in and say "Alexa all lights on"! The home has In-ceiling speakers with a Sonos amp, Pro Ring doorbells, Nest thermostats, rear Ring camera, deck speaker, Ring alley camera, myQ garage door openers with cameras, wifi irrigation system as well as other integrated technologies! The primary bedroom is breathtaking and gracious! With a tray ceiling nearly 10' tall inside, soft white beams, a long beautiful slat wall, two way corner Fireplace, a reading area next to the large windows, in ceiling speaker, a grand walk-in closet with built-in drawers, shelves, custom mirror and tons of hanging and storage space. The ensuite is elegant, and comforting and will embrace with the touch of the warm heated floor, natural light through the skylight and window, large double vanity with custom Mirrors, distinguished freestanding tub with in-wall faucet, luxurious steam shower with body sprays, also an in-ceiling speaker, private enclosed toilet area and a plug if you choose to add a bidet seat. The upper floor has a great laundry room, storage closet, bathroom, 2 good size bedrooms, beautiful open to below at the foyer, and an art light on the stairway wall. The lower level is the perfect place to entertain or just hang out! With a showcase wine room and bar, another dual zone wine and beverage fridge, a sink, and a peninsula next to a seating area with a fireplace. In floor heating through out the basement slab, bonus hidden storage room behind a shiplap wall. More in-ceiling speakers, a full bathroom, 2 additional bedrooms, and an open flex area. Situated next to North Glenmore Park, with walk/bike trails, golfing, shopping, and great schools. With so much to offer, don't miss this opportunity! (id:23309)
- Listing ID: A2173558
- Property Type: Single Family
Schedule a Tour
Schedule Private Tour
Page Wetsch would happily provide a private viewing if you would like to schedule a tour.
Match your Lifestyle with your Home
Contact Page Wetsch, who specializes in Calgary real estate, on how to match your lifestyle with your ideal home.
Get Started Now
Lifestyle Matchmaker
Let Page Wetsch find a property to match your lifestyle.
Listing provided by Century 21 Bamber Realty LTD.
MLS®, REALTOR®, and the associated logos are trademarks of the Canadian Real Estate Association.
This REALTOR.ca listing content is owned and licensed by REALTOR® members of the Canadian Real Estate Association. This property for sale is located at 3336 Lakeside Crescent SW in Calgary Ontario. It was last modified on October 17th, 2024. Contact Page Wetsch to schedule a viewing or to discover other Calgary real estate for sale.

