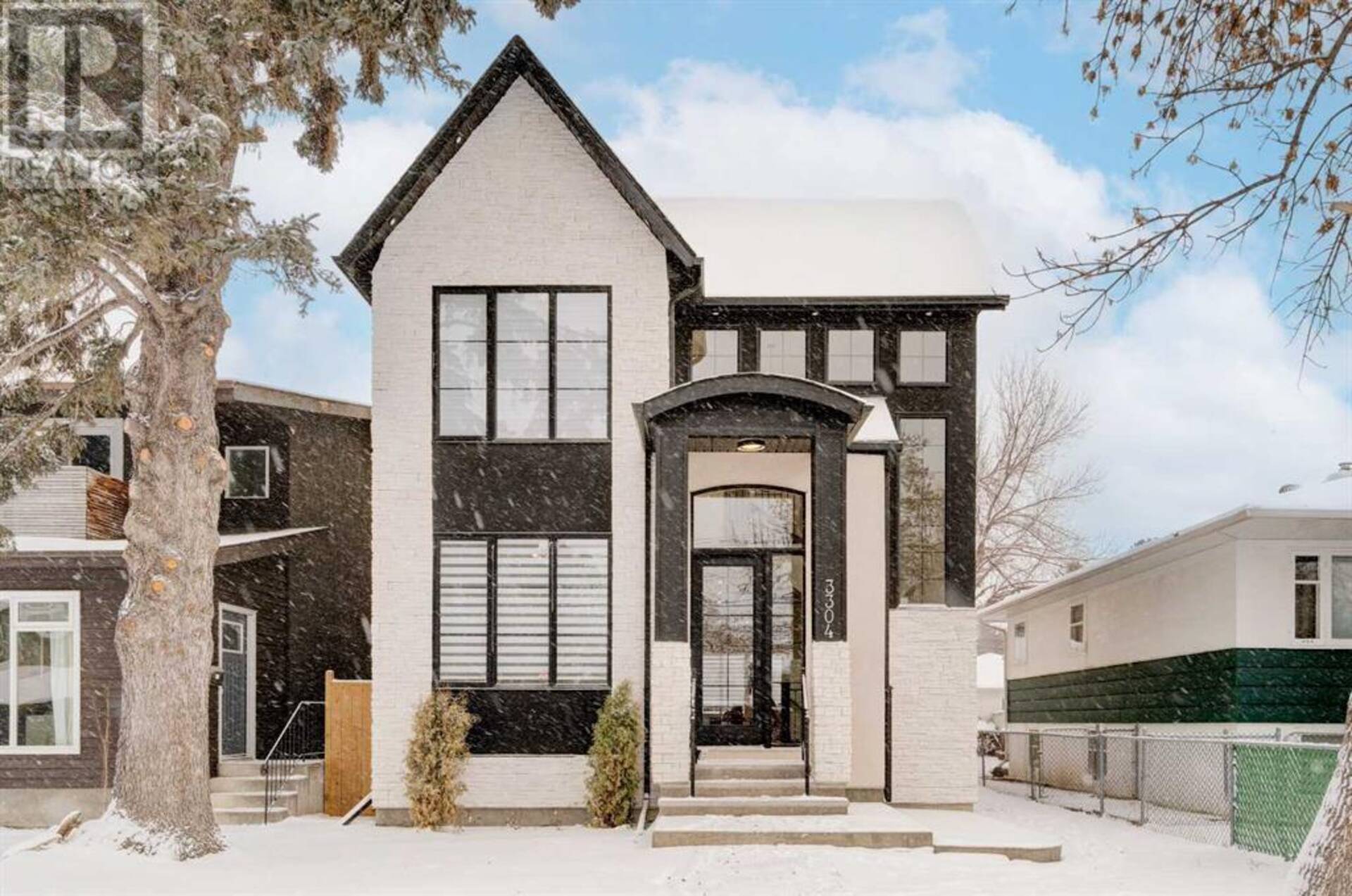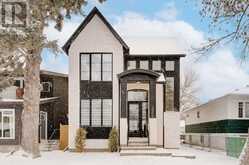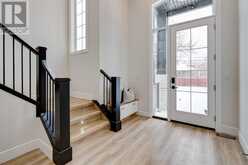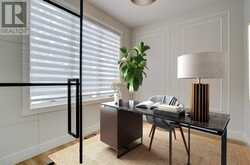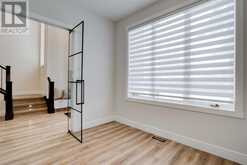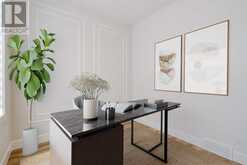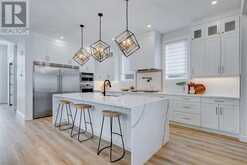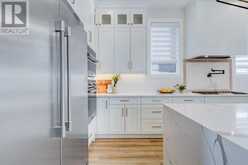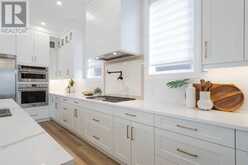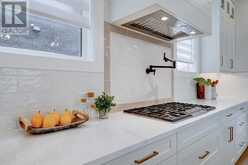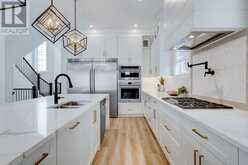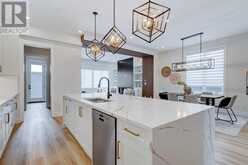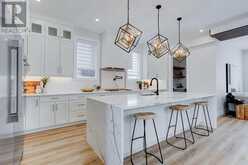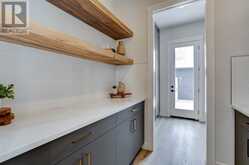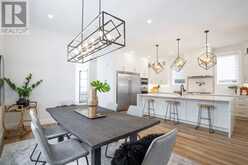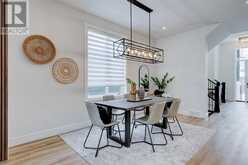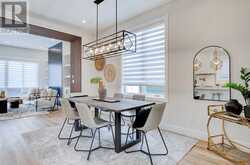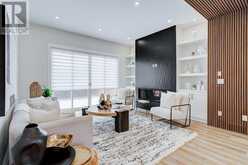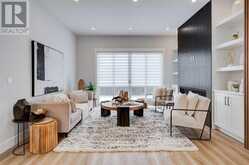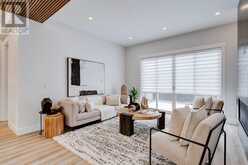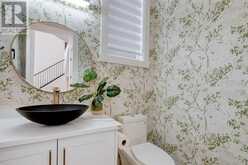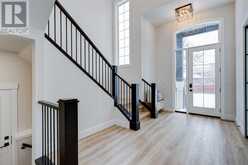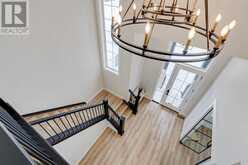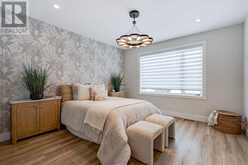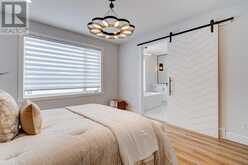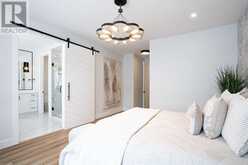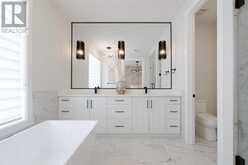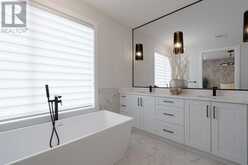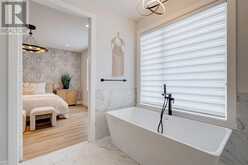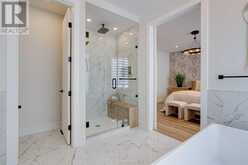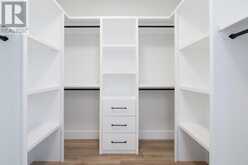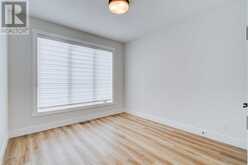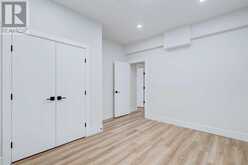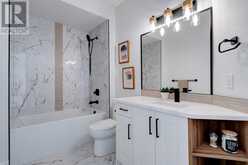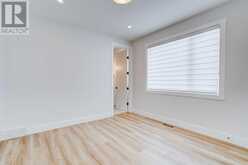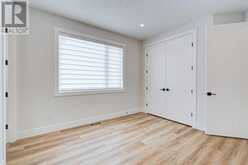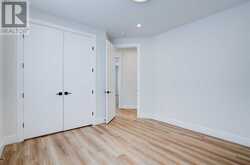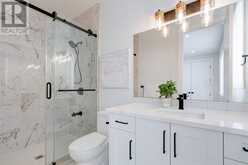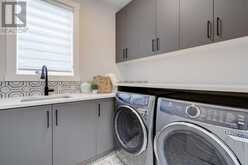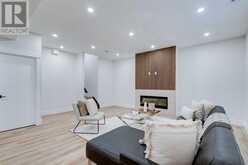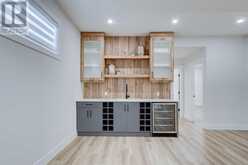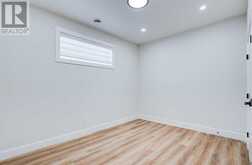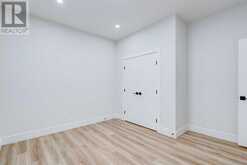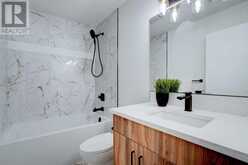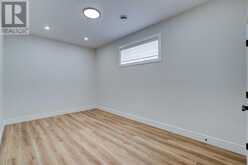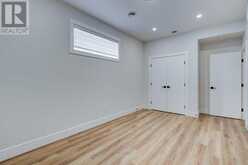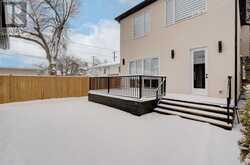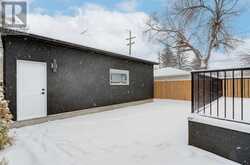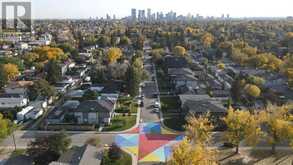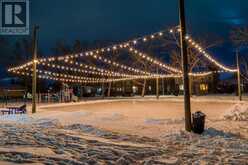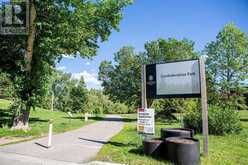3304 3 Street NW, Calgary, Alberta
$1,375,000
- 5 Beds
- 5 Baths
- 2,435 Square Feet
Tucked away in the charming neighbourhood of Highland Park, this beautifully designed 5-BED, 4.5-BATH DETACHED home offers the perfect blend of modern luxury and everyday comfort! With an open-to-above entrance, a fully developed lower level, and designer lighting, this BRAND-NEW BUILD is ideal for those who appreciate high-end finishes, functional design, and a warm, inviting atmosphere.Step inside, and you’re greeted by soaring ceilings and a stunning open-to-above entrance that sets the tone for the rest of the home. The main floor features a dedicated office with black panelled glass entrance and a striking feature wall—perfect for those work-from-home days. The heart of the home is the gorgeous chef’s kitchen, where a large waterfall quartz island, sleek cabinetry, and high-end appliances come together to create a space that’s both stylish and practical, including a convenience prep kitchen/pantry space with more quartz counters and built-in cabinetry. Just off the kitchen, the spacious mudroom keeps things organized with custom storage solutions and bench. The living room is designed for cozy evenings and entertaining alike, with a gas fireplace and oversized windows that flood the space with natural light. Glass doors lead to the backyard, making it easy to enjoy seamless indoor-outdoor living.Upstairs, each of the three bedrooms has its own ensuite—because everyone deserves a little extra privacy. The primary suite is a true retreat, complete with a spa-like ensuite featuring dual vanities, a free-standing tub, and a beautifully tiled shower. A dedicated laundry room with storage and a built-in granite folding station adds extra convenience to this level.The fully finished basement expands your living space with two additional bedrooms, a full bathroom, and a spacious media room with a second fireplace and a modern wet bar with a beverage fridge—perfect for movie nights or hosting guests—and a separate side entrance adds even more versatility.Outside , the HEATED TRIPLE-CAR GARAGE is ready for Alberta winters and even includes an EV charging plug! Plus, the home comes complete with air conditioning and window coverings included! Highland Park is a hidden gem in Calgary, known for its mature trees, quiet streets, and fantastic location. You’re just minutes from Nose Hill Park, Confederation Park, and multiple golf courses, with easy access to downtown, the airport, and major roadways. Whether you’re heading out for a morning jog, grabbing a coffee at a local café, or exploring nearby shops and restaurants, this community has something for everyone.This is more than just a house—it’s a home designed for making memories. Come take a look and see for yourself! (id:23309)
- Listing ID: A2192765
- Property Type: Single Family
- Year Built: 2024
Schedule a Tour
Schedule Private Tour
Page Wetsch would happily provide a private viewing if you would like to schedule a tour.
Match your Lifestyle with your Home
Contact Page Wetsch, who specializes in Calgary real estate, on how to match your lifestyle with your ideal home.
Get Started Now
Lifestyle Matchmaker
Let Page Wetsch find a property to match your lifestyle.
Listing provided by RE/MAX House of Real Estate
MLS®, REALTOR®, and the associated logos are trademarks of the Canadian Real Estate Association.
This REALTOR.ca listing content is owned and licensed by REALTOR® members of the Canadian Real Estate Association. This property for sale is located at 3304 3 Street NW in Calgary Ontario. It was last modified on February 6th, 2025. Contact Page Wetsch to schedule a viewing or to discover other Calgary real estate for sale.

