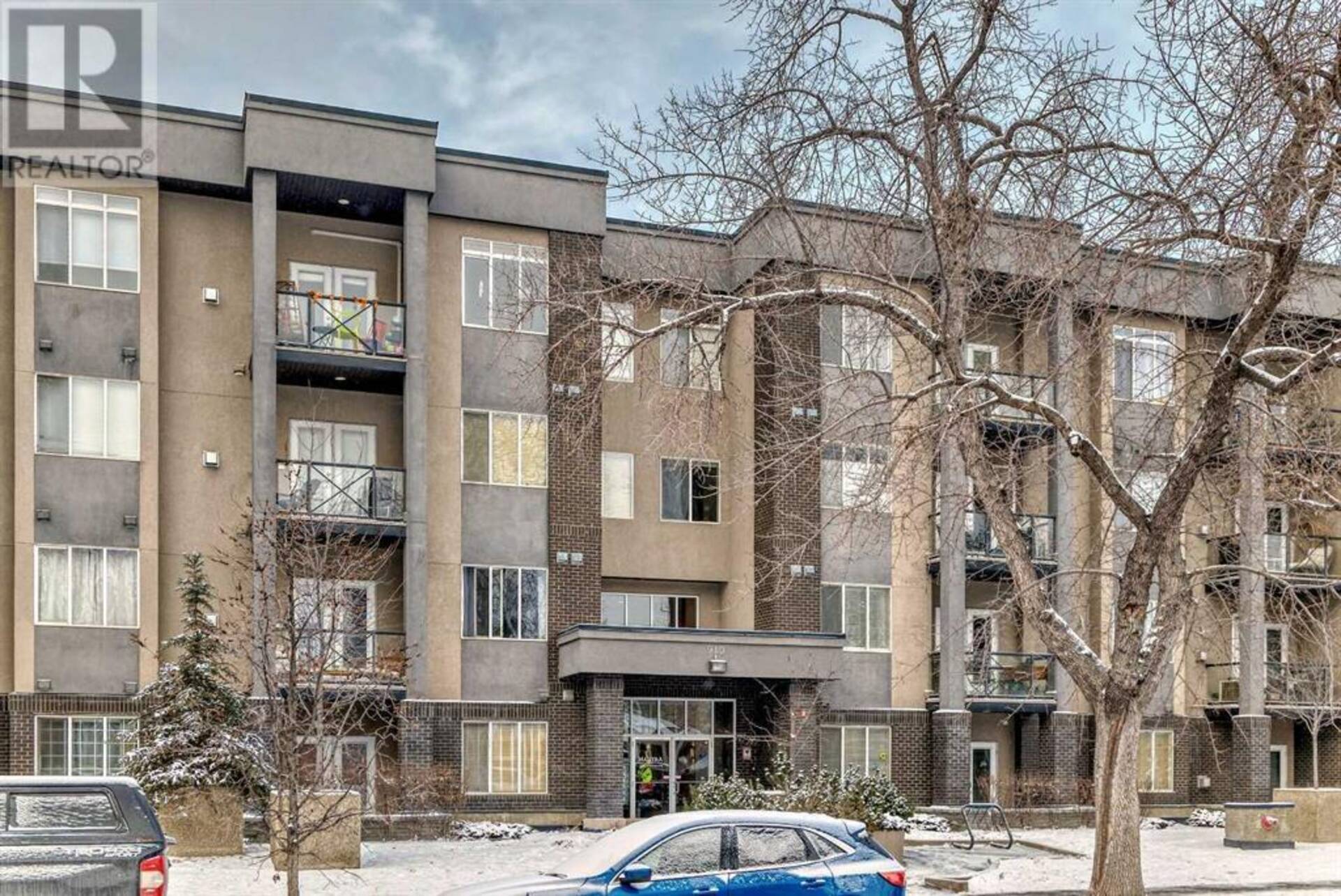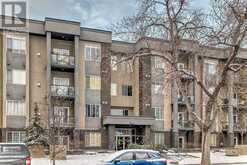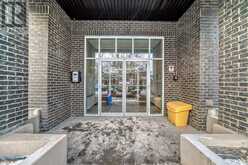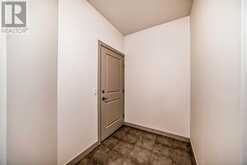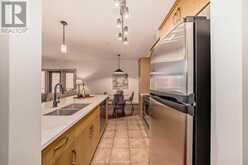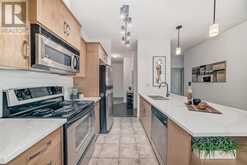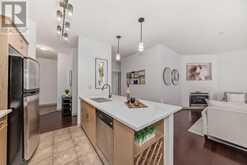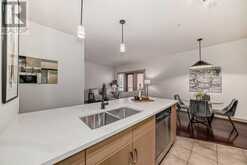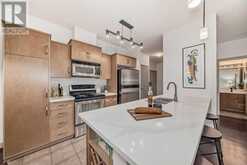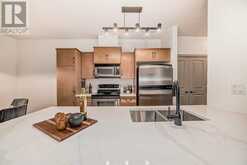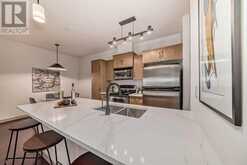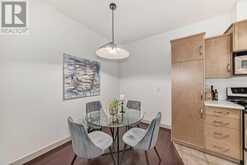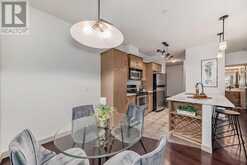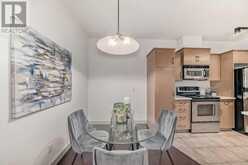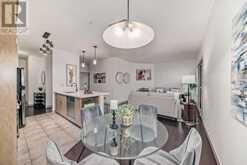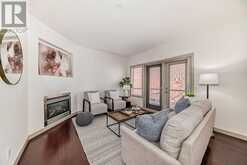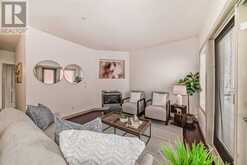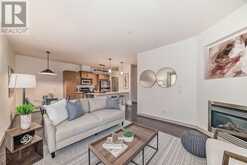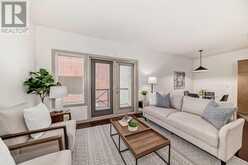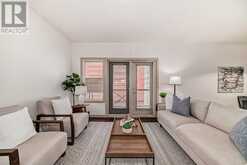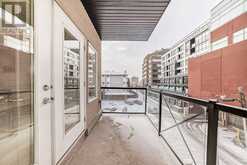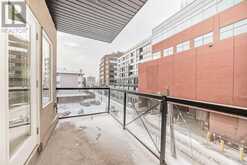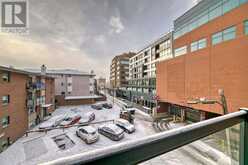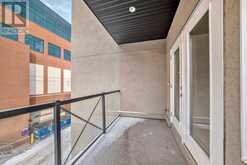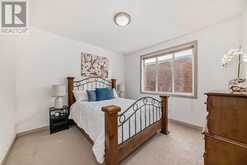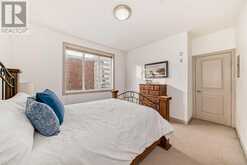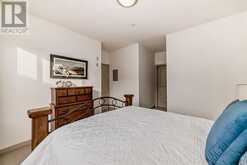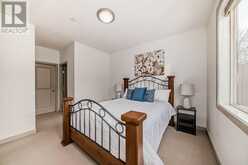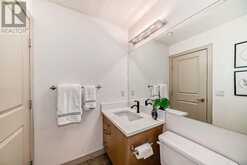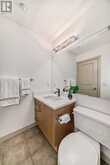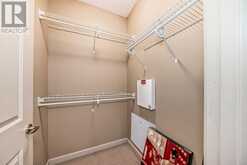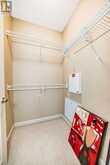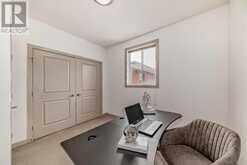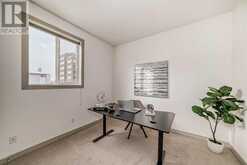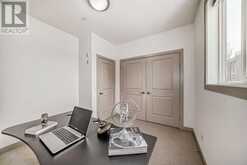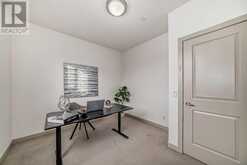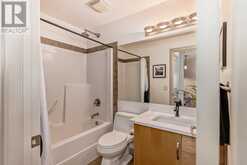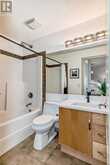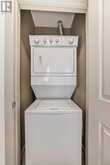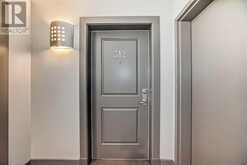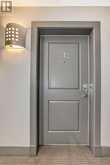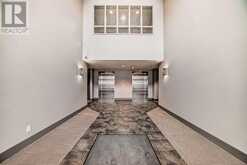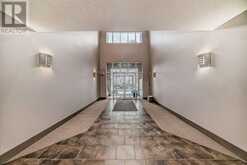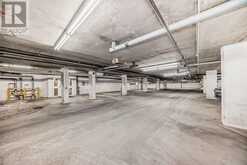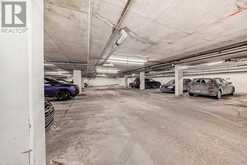312, 910 18 Avenue SW, Calgary, Alberta
$379,900
- 2 Beds
- 2 Baths
- 911 Square Feet
Discover the perfect blend of comfort and convenience in this delightful 2-bedroom residence that has been meticulously updated to meet the highest standards of modern living. With 2 recently updated 4 pc bathrooms with new quarts countertops sinks and fixtures , you'll never have to wait for morning routines or evening relaxation. The home is graced with 9-foot ceilings that give a sense of spaciousness and light, enhancing the aesthetic appeal of every room. Recently revitalized, this home features freshly painted walls throughout, bringing a fresh, clean look to every corner. The kitchen has been upgraded with stunning new quartz countertops, providing both style and durability for your culinary adventures. New lighting fixtures have been installed, offering both functionality and a modern touch that illuminates the home in the best way possible. In addition a cozy fireplace adds warmth and charm, perfect for those chilly Calgary nights, while in-floor heating provides comfort underfoot year-round. Boast an amazing walk score, placing you at the heart of community living where everything from daily necessities to cultural attractions is just steps away. There's no need for a car; you can walk or bike to work, school, or entertainment, fostering a healthier, more active lifestyle. This home includes heated underground parking, ensuring your vehicle remains safe, dry, and warm no matter the weather. Situated in a highly desirable school district, this residence is zoned for Earl Grey Elementary and Western High School, ensuring your children have access to some of the best educational opportunities in the area. Just one block from Calgary's premier entertainment district, you're steps away from the best dining, live music, theatres, and nightlife, making your home not just a place to live, but a gateway to memorable evenings. Experience a lifestyle where luxury, convenience, and community converge in perfect harmony. This isn't just an apartment; it' s a lifestyle choice for those who seek elegance, convenience, and an active community life. With its thoughtful updates and prime location, this home is ready for you to move in and start enjoying all the benefits it offers. Contact us to schedule your viewing and step into a life curated for comfort, education, and enjoyment. (id:23309)
- Listing ID: A2192067
- Property Type: Single Family
- Year Built: 2005
Schedule a Tour
Schedule Private Tour
Page Wetsch would happily provide a private viewing if you would like to schedule a tour.
Match your Lifestyle with your Home
Contact Page Wetsch, who specializes in Calgary real estate, on how to match your lifestyle with your ideal home.
Get Started Now
Lifestyle Matchmaker
Let Page Wetsch find a property to match your lifestyle.
Listing provided by Real Estate Professionals Inc.
MLS®, REALTOR®, and the associated logos are trademarks of the Canadian Real Estate Association.
This REALTOR.ca listing content is owned and licensed by REALTOR® members of the Canadian Real Estate Association. This property for sale is located at 312, 910 18 Avenue SW in Calgary Ontario. It was last modified on February 4th, 2025. Contact Page Wetsch to schedule a viewing or to discover other Calgary real estate for sale.

