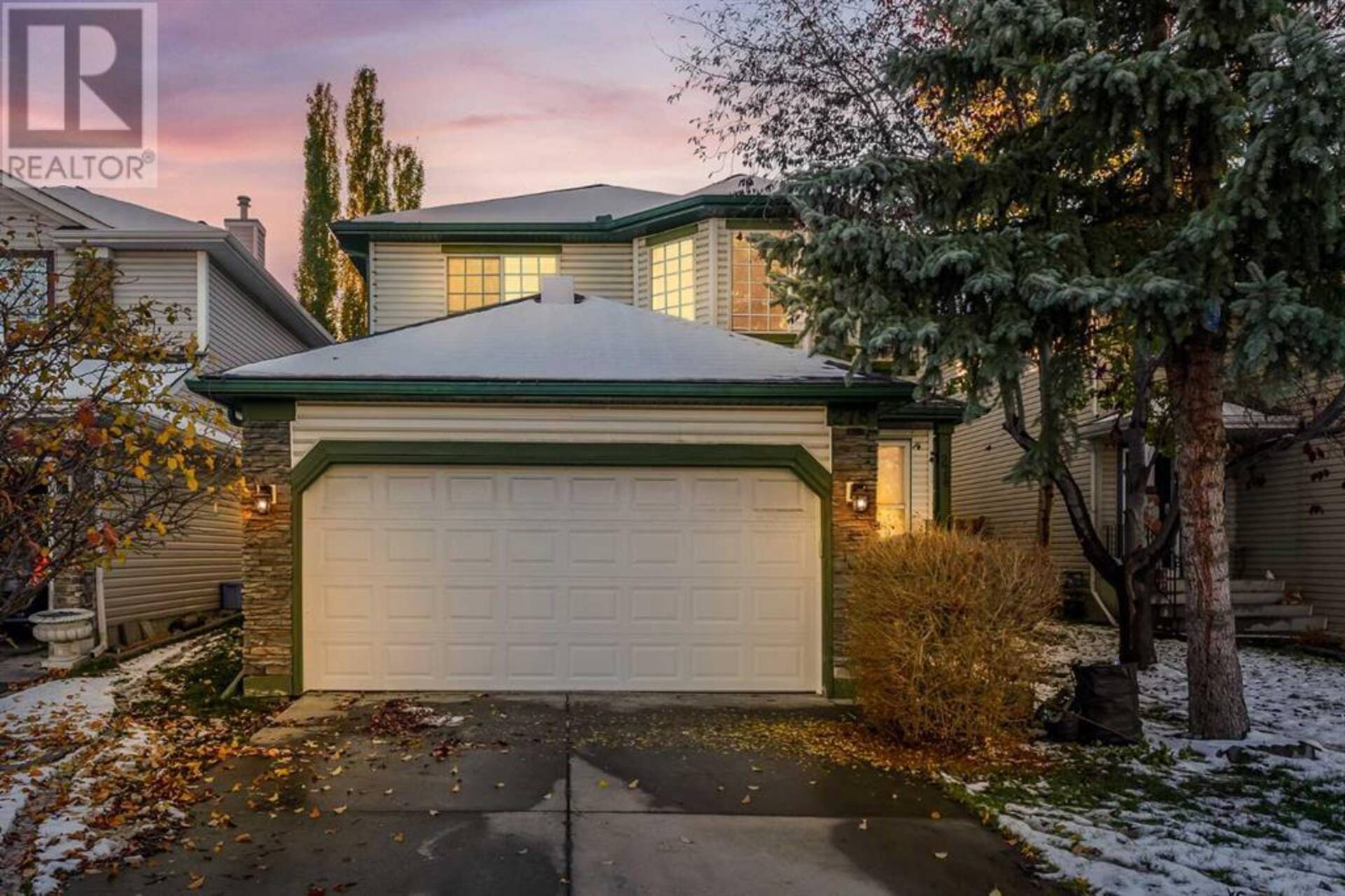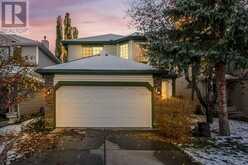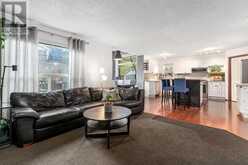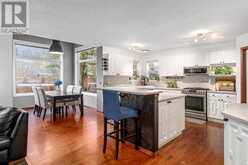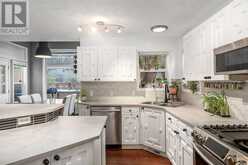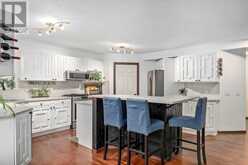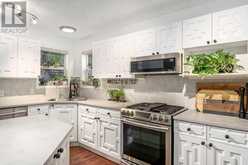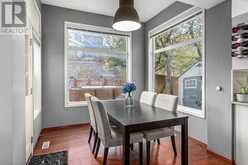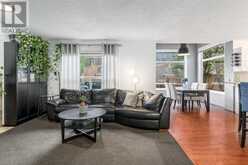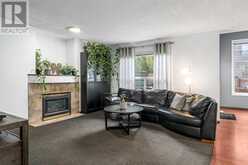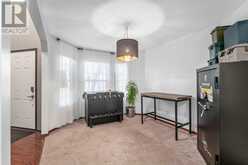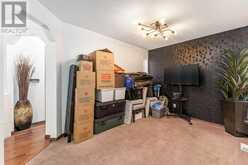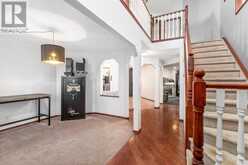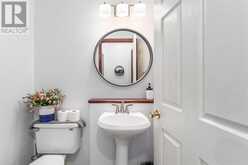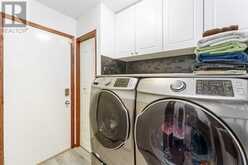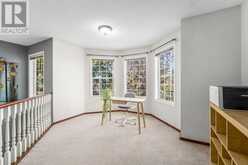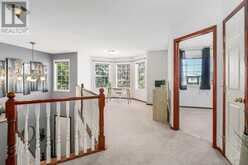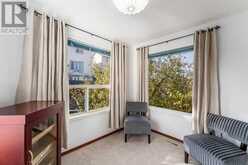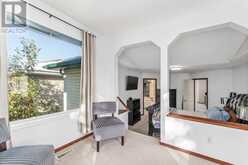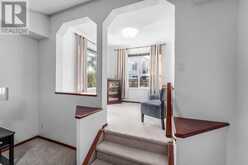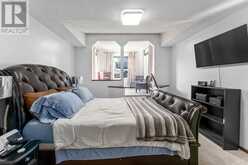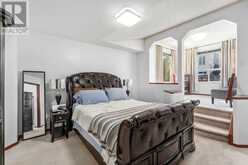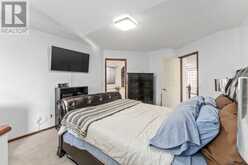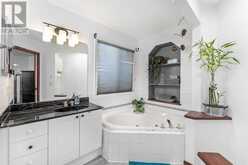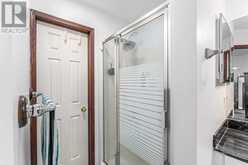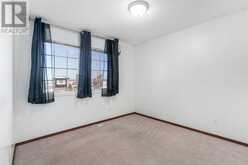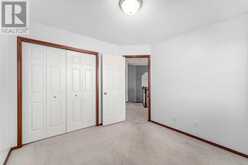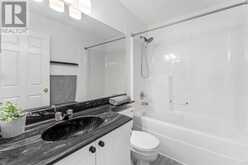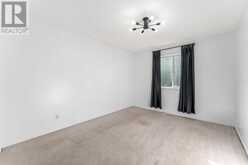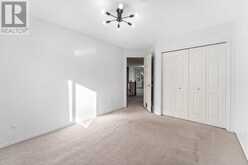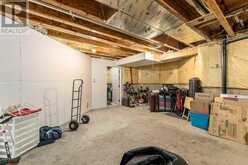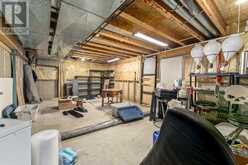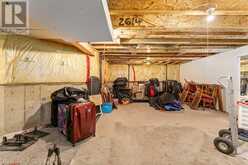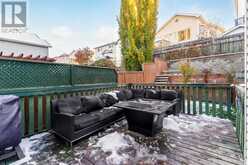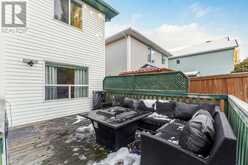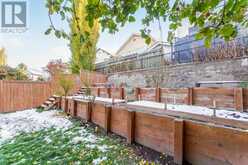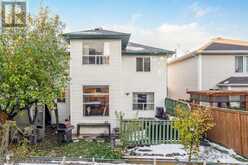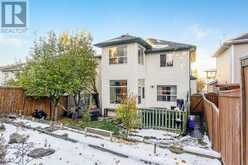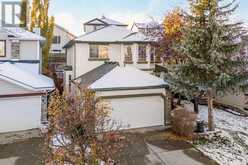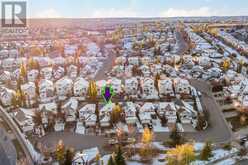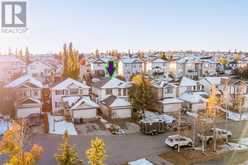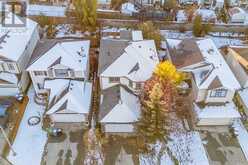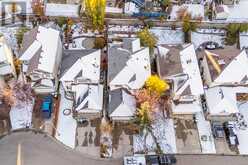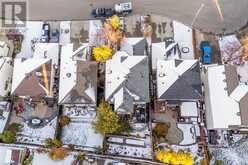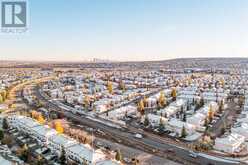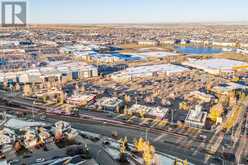278 Panorama Hills Lane NW, Calgary, Alberta
$799,500
- 3 Beds
- 3 Baths
- 2,253 Square Feet
OPEN HOUSE Saturday and Sunday Feb 8th 1-3pm AND Sunday Feb 9th 2-4pm. Come view This amazing property is perfect for the growing family or young professionals seeking enough room for home offices with over 3267 square feet of functional space you will have space for all your evolving needs. Entertaining will be a joy in the main level of this home which boasts a front living room, formal dining area, huge family room and MASSIVE kitchen with island for that chef in your family plus a generous pantry. The huge garage offers extra storage with parking for both of the family cars, moving past the landing you will find a modern washer/dryer and your 2 piece bathroom to round out this level of the home. Moving upstairs you will find a large and sun-lit loft area which can be an office space, kids play area, or hobby space drenched in natural light from the 3 large windows across from the 4 piece bathroom that serves the other 2 large bedrooms with ample closet space. Your dream luxury retreat starts in the primary bedroom being able to roll out of bed to have your morning coffee in the sun room area, and then relax in your master en-suite after a long day at work, then you can pick your clothes for a night out on the town from the large walk in closet with enough space for the entire wardrobe. Weekends will be full of BBQ and making memories with friends and family on the back deck and terraced back yard for the garden lover there are large cultivated spaces for growing veggies or perennials. Recent repairs to the home include new cabinet doors, painting, a NEW roof in sept 2024 using 25 year shingles, soffit and flashing repairs. The basement is partially finished and is waiting for your vision to bring it to life. Basement could be converted to a suite by adding a secondary entrance *subject to approvals and permitting by the city of Calgary. This home is located in a quiet cul-de sac with lots of parking and is ideally located beside the Coventry hills shopp ing center, grocery stores, home depot, Canadian tire, restaurants, schools, parks, biking paths, cardel place rec center and much more! Traveling to any destination in Calgary is a short commute with close access to stoney trail, deerfoot trail, 14st NW. Book your showing with your favorite realtor today! (id:23309)
- Listing ID: A2192467
- Property Type: Single Family
- Year Built: 1999
Schedule a Tour
Schedule Private Tour
Page Wetsch would happily provide a private viewing if you would like to schedule a tour.
Match your Lifestyle with your Home
Contact Page Wetsch, who specializes in Calgary real estate, on how to match your lifestyle with your ideal home.
Get Started Now
Lifestyle Matchmaker
Let Page Wetsch find a property to match your lifestyle.
Listing provided by Comox Realty
MLS®, REALTOR®, and the associated logos are trademarks of the Canadian Real Estate Association.
This REALTOR.ca listing content is owned and licensed by REALTOR® members of the Canadian Real Estate Association. This property for sale is located at 278 Panorama Hills Lane NW in Calgary Ontario. It was last modified on February 4th, 2025. Contact Page Wetsch to schedule a viewing or to discover other Calgary real estate for sale.

