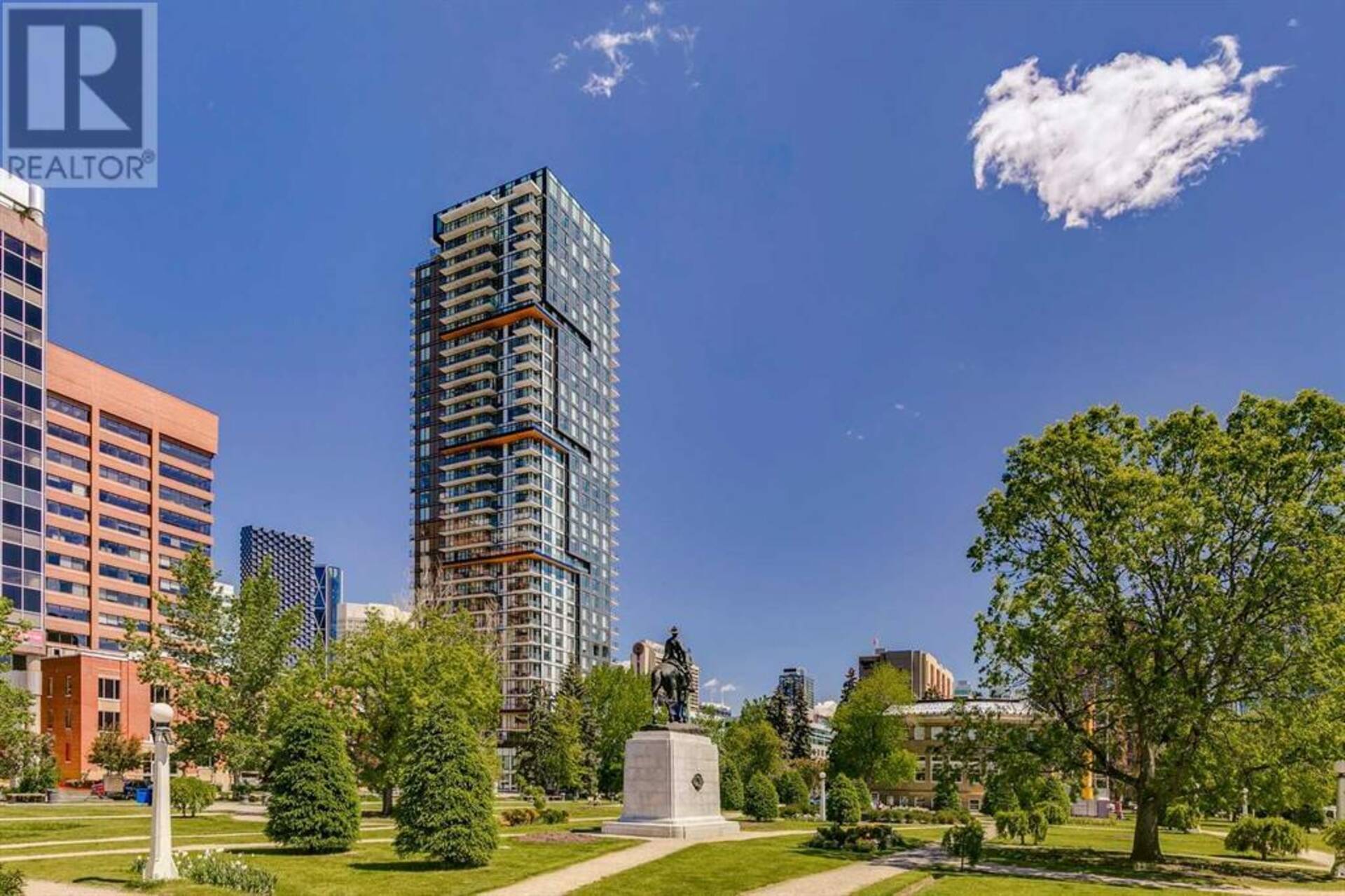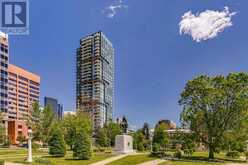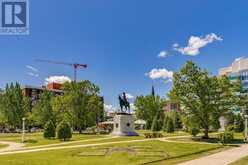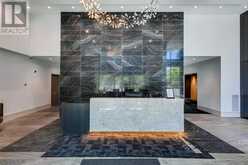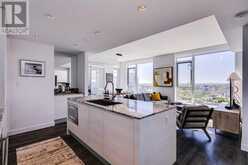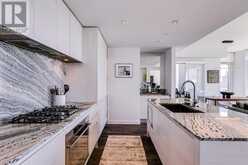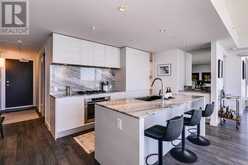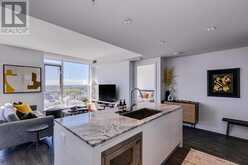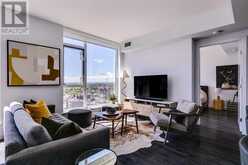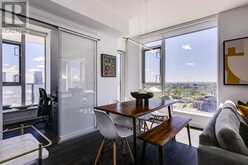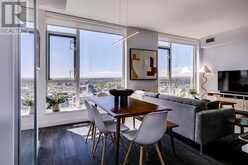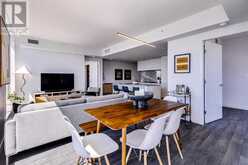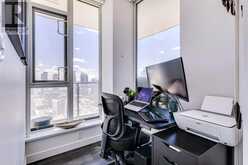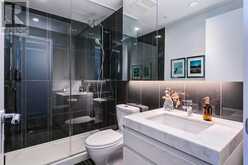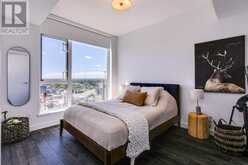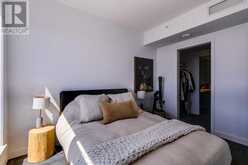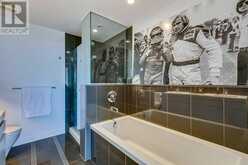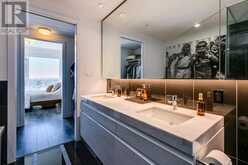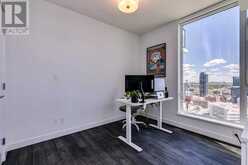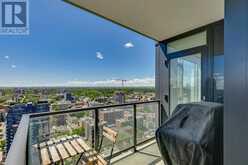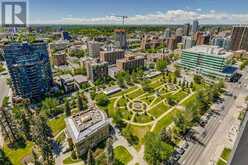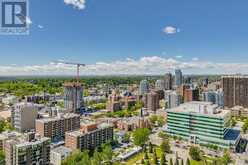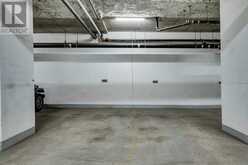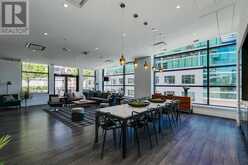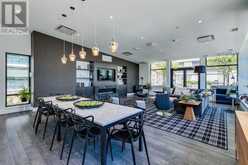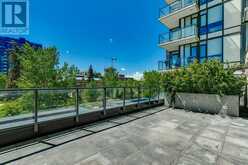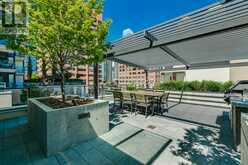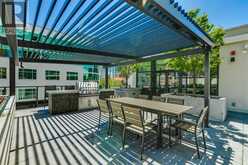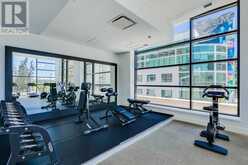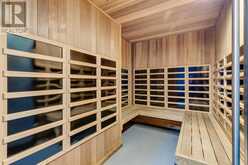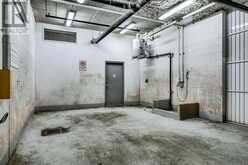2507, 310 12 Avenue SW, Calgary, Alberta
$720,000
- 2 Beds
- 2 Baths
- 935 Square Feet
This stunning corner, end unit is located on the 25th floor of the esteemed Park Point building in the vibrant Beltline community, presents an exceptional blend of modern sophistication and urban conveniences. Spanning 935 sq. ft with 9' ceilings, this residence boasts 2 bedrooms, office/den plus 2 full bathrooms, offering a spacious layout that maximizes comfort and functionality. As you step inside, you're greeted by an abundance of natural light flooding through large windows. The captivating vistas of downtown, Central Memorial Park and the majestic Rocky Mountains creates an inviting backdrop, perfect for unwinding or entertaining guests. Designed for the discerning chef, the open concept kitchen is a culinary delight, featuring granite countertops and backsplash, complemented by chic white cabinets and stainless steel appliances, including a gas cooktop. The expansive island doubles as a breakfast bar, while a dedicated coffee/beverage station adds a touch of luxury to your morning routine. Living and dining spaces both with large windows and southern views. The primary bedroom is a serene retreat, complete with a walk-through closet leading to a luxurious 6-piece ensuite, boasting a soaker tub, dual sinks, and a separate shower. A second bedroom offers a cozy retreat for guests with more outstanding city views plus ample storage space. An additional 4-piece guest bath with an oversized shower plus in-suite, full-size laundry and air conditioning, ensuring comfort year-round. Parking is a breeze with two titled parking stalls in the heated underground parkade, accompanied by two storage lockers for added convenience. The pet-friendly Park Point building offers an array of amenities, including a car/pet wash bay, fitness center, sauna and steam room, party room, and a tranquil courtyard garden with a BBQ station, providing the perfect setting for social gatherings or quiet relaxation. Park Point is truly a community on its own and must be experienced to be appr eciated! Central Memorial Park and the Memorial Park library are just across the street, while Haultain Park with tennis courts is just steps away. Enjoy nearby culinary hotspots, while the bustling shops and restaurants of 17th Avenue are within easy reach. For sports enthusiasts, the proximity to the Saddledome ensures easy access to thrilling events, while the +15 entrance just one block away provides seamless connectivity to downtown. Experience the best of urban living in this meticulously crafted residence, where luxury meets lifestyle in the heart of Calgary's vibrant Beltline district. (id:23309)
- Listing ID: A2142515
- Property Type: Single Family
- Year Built: 2018
Schedule a Tour
Schedule Private Tour
Page Wetsch would happily provide a private viewing if you would like to schedule a tour.
Match your Lifestyle with your Home
Contact Page Wetsch, who specializes in Calgary real estate, on how to match your lifestyle with your ideal home.
Get Started Now
Lifestyle Matchmaker
Let Page Wetsch find a property to match your lifestyle.
Listing provided by RE/MAX Real Estate (Central)
MLS®, REALTOR®, and the associated logos are trademarks of the Canadian Real Estate Association.
This REALTOR.ca listing content is owned and licensed by REALTOR® members of the Canadian Real Estate Association. This property, located at 2507, 310 12 Avenue SW in Calgary Ontario, was last modified on June 24th, 2024. Contact Page Wetsch to schedule a viewing or to find other properties for sale in Calgary.

