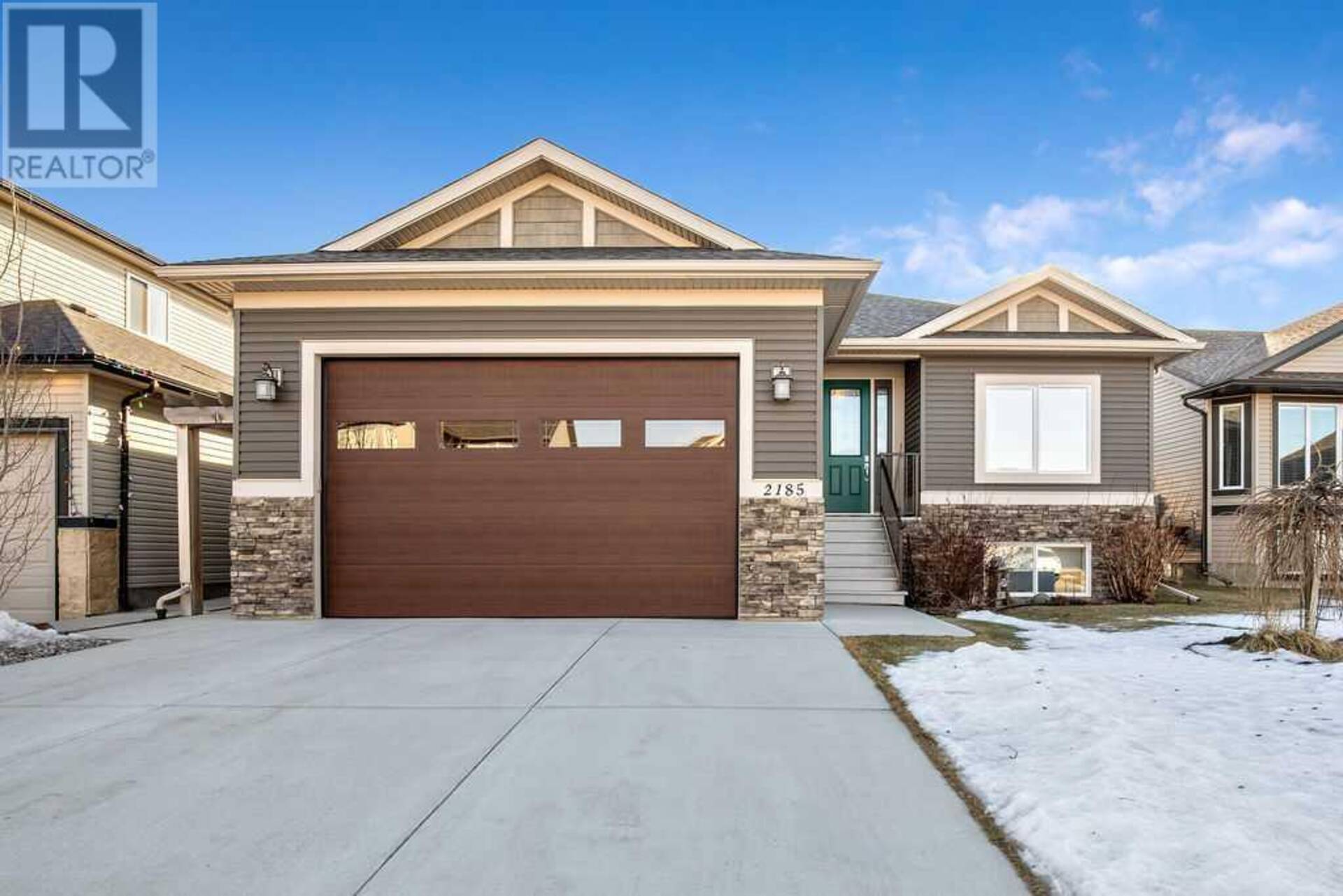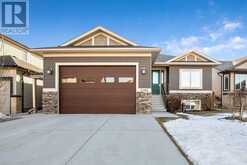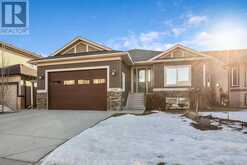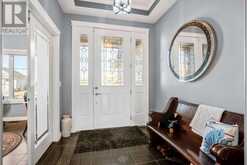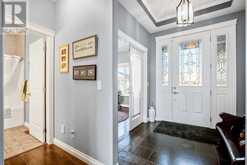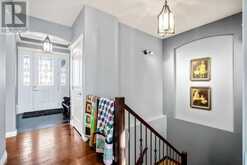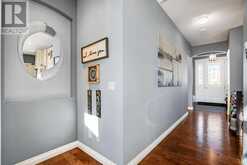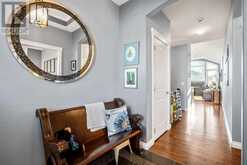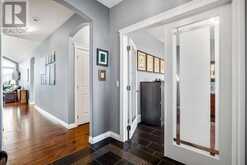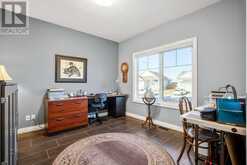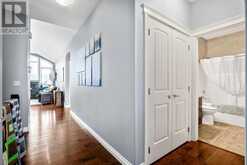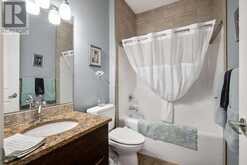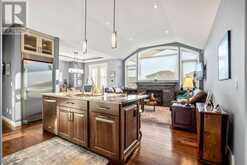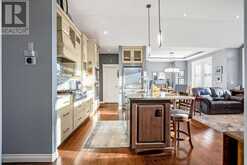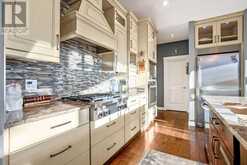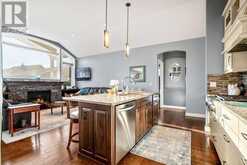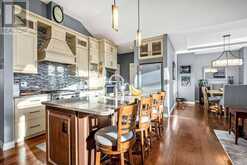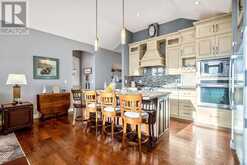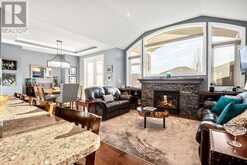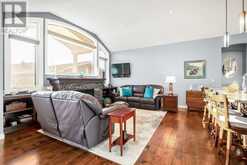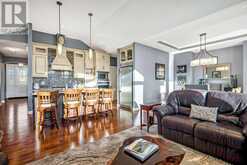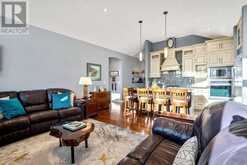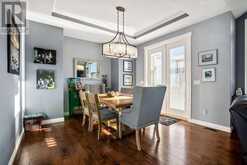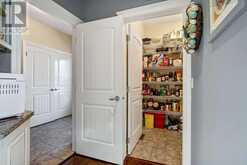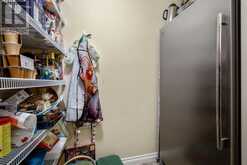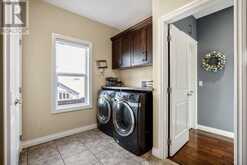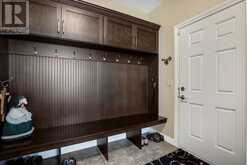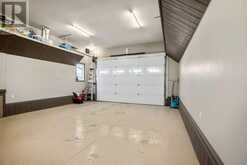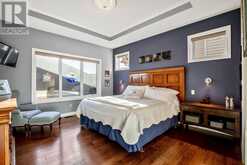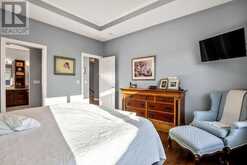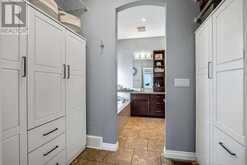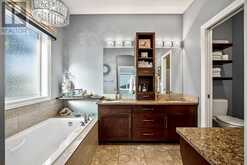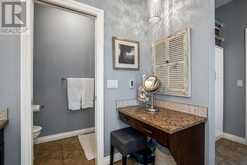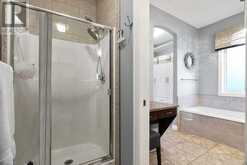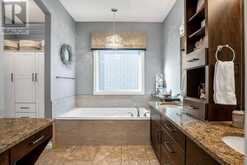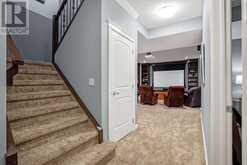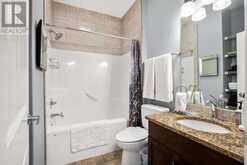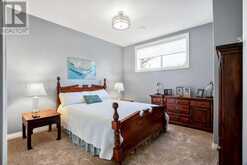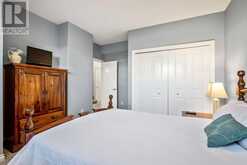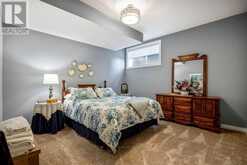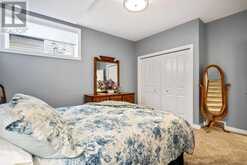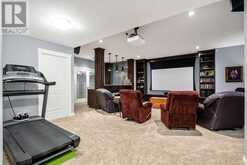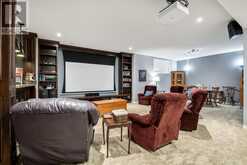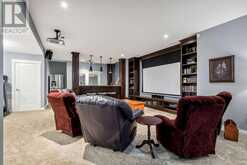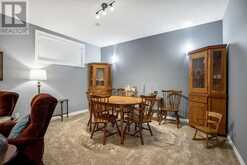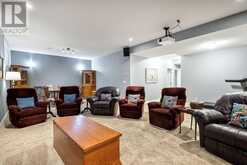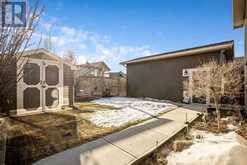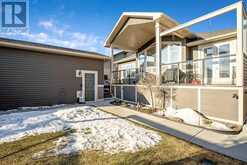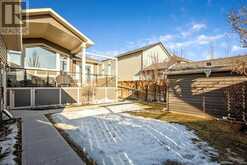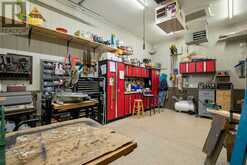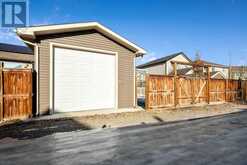2185 High Country Rise NW, High River, Alberta
$889,000
- 3 Beds
- 3 Baths
- 1,536 Square Feet
This spacious, custom built, executive style bungalow on a friendly, desirable street in High River is immaculately presented and meticulously maintained. With over 3000 sq feet of developed living space to enjoy everyday life and entertain friends & family. Its elegant construction includes vaulted & tray ceilings, arched doorways, artwork niches, timeless cabinetry and built-in features with granite throughout. Alongside the spacious entry is a glassed door office/den or additional bedroom, a 4 piece bath and entry to the sunny layout of the great room where you will want to spend your time -entertaining or reading next to the stone fireplace, preparing dinners in your dream kitchen with all the design details included, to the inviting dining area where memories are made around the table and double garden doors lead to the covered deck. Off the kitchen is the walk-in pantry with upright freezer and next to the roomy laundry combined with built in mudroom cubbies. The front attached garage with 10’ doors, high ceilings, epoxy floors, side shelving for storage and a man door is so handy for unloading your vehicle. Make your way down the attractive wood & wrought stairway to the 9’ ceilings in the basement which allows for a very expansive living space (all with in-floor heat) that stylishly accommodates 2 large bedrooms, a full 4 piece bath and entry to the media area – fully equipped for your pleasure with newer components that will keep you enthralled and flanked by a full wet bar with storage & dishwasher. There is an additional area currently set up for games and could be a flexible space for a gym, hobbies and collections. There is a large, functional mechanical room that is spotless! Outside the dining room garden doors is a delightful 2 tier deck, with some covered area, cozy protected space and sunny area. Poured concrete sidewalks lead to the impressive second garage, which is finished with heat, epoxy floor, overhead door backing to a paved lane, 2 20 V power, shelving, speakers and wonderful lighting – a space to use your way! Landscaped yard with sprinkler system, large front drive and fully fenced rear yard with garden shed complete the outside. There are so many captivating features to view in this home – you will be impressed! (id:23309)
- Listing ID: A2191839
- Property Type: Single Family
- Year Built: 2013
Schedule a Tour
Schedule Private Tour
Page Wetsch would happily provide a private viewing if you would like to schedule a tour.
Match your Lifestyle with your Home
Contact Page Wetsch, who specializes in High River real estate, on how to match your lifestyle with your ideal home.
Get Started Now
Lifestyle Matchmaker
Let Page Wetsch find a property to match your lifestyle.
Listing provided by RE/MAX Southern Realty
MLS®, REALTOR®, and the associated logos are trademarks of the Canadian Real Estate Association.
This REALTOR.ca listing content is owned and licensed by REALTOR® members of the Canadian Real Estate Association. This property for sale is located at 2185 High Country Rise NW in High River Ontario. It was last modified on February 3rd, 2025. Contact Page Wetsch to schedule a viewing or to discover other High River real estate for sale.

