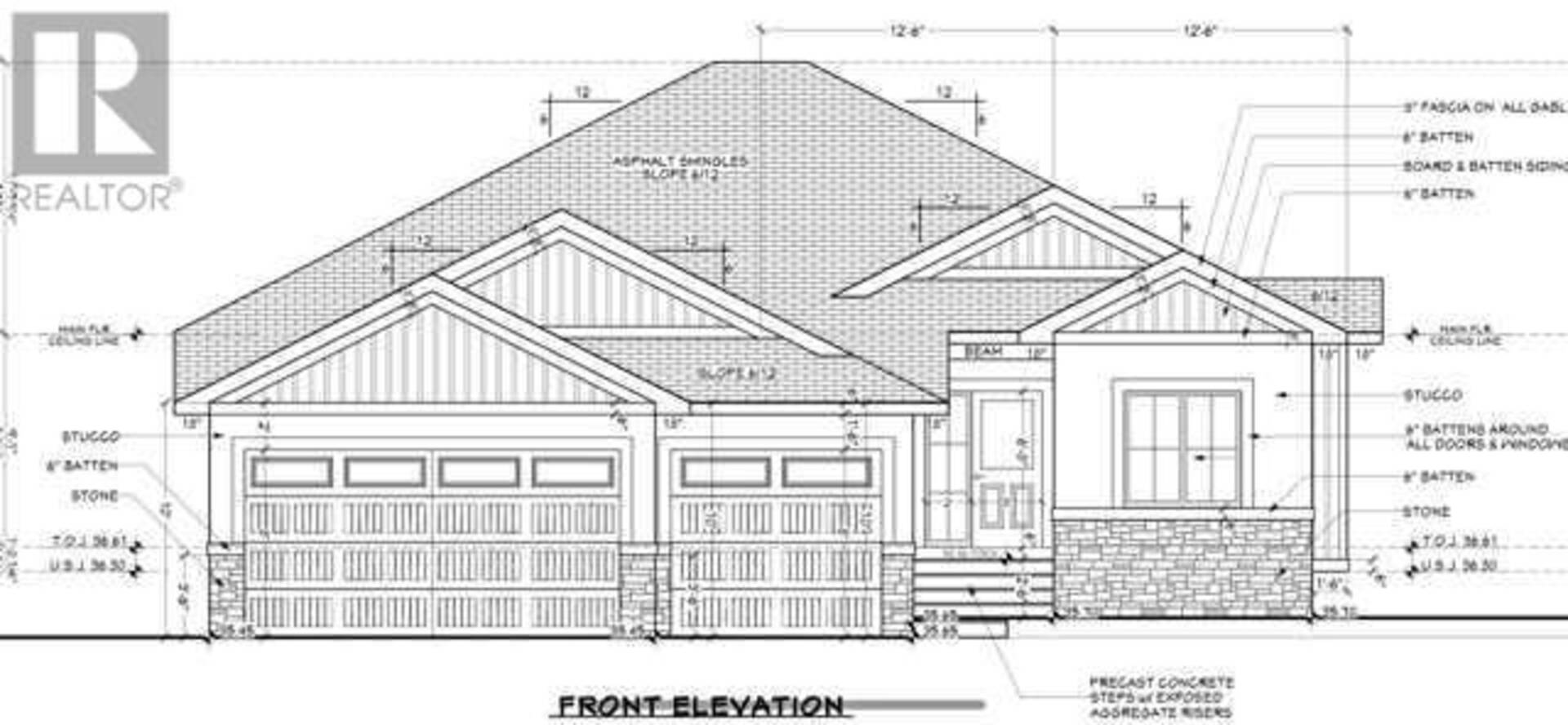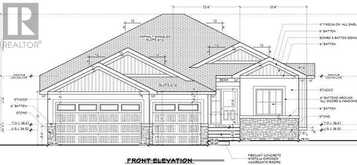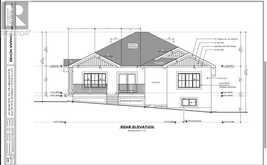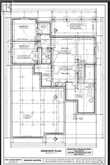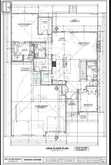216 Monterey Bay SE, High River, Alberta
$849,900
- 4 Beds
- 3 Baths
- 1,613 Square Feet
This is a rare four car garage bungalow with a fully finished basement. It is 1613 sq ft in a great area close to a beautiful waterway and park, and has premium finishes throughout. The main floor is a modern open plan with a wide entry hall, 9’ ceilings, high quality flooring, and a 24’ deck. The kitchen includes cabinets to the ceiling, quartz counters, under-mount sink, countertop lighting, select tiles, and a large walk-in pantry. Also on the main floor is the spacious and open living / dining room, the primary bedroom, a laundry room, and a second bedroom or office. Deluxe appointments in the master suite include built in cabinetry in the walk-in closet, a double vanity, a freestanding soaker tub and a 5' shower. The lower level has two more spacious bedrooms and a very big family room with a built-in wet bar. All rooms in this home have lots of natural light, and there are many extras including a 10’ island in the kitchen, a fireplace, and a stucco exterior. (id:23309)
- Listing ID: A2191990
- Property Type: Single Family
Schedule a Tour
Schedule Private Tour
Page Wetsch would happily provide a private viewing if you would like to schedule a tour.
Match your Lifestyle with your Home
Contact Page Wetsch, who specializes in High River real estate, on how to match your lifestyle with your ideal home.
Get Started Now
Lifestyle Matchmaker
Let Page Wetsch find a property to match your lifestyle.
Listing provided by RE/MAX Southern Realty
MLS®, REALTOR®, and the associated logos are trademarks of the Canadian Real Estate Association.
This REALTOR.ca listing content is owned and licensed by REALTOR® members of the Canadian Real Estate Association. This property for sale is located at 216 Monterey Bay SE in High River Ontario. It was last modified on February 3rd, 2025. Contact Page Wetsch to schedule a viewing or to discover other High River real estate for sale.

