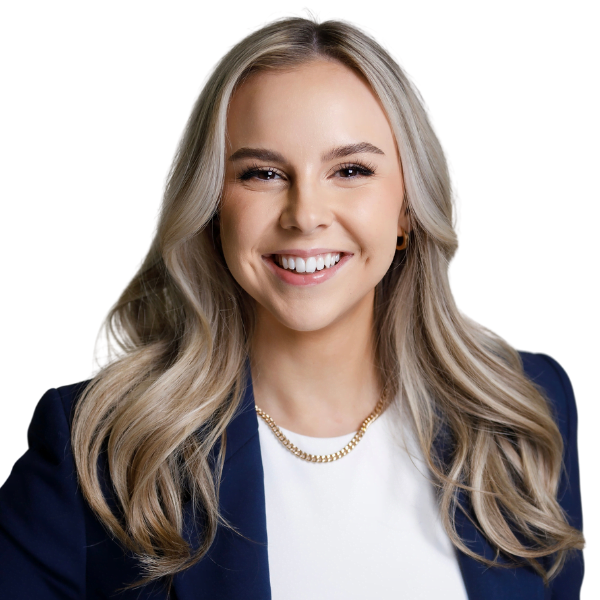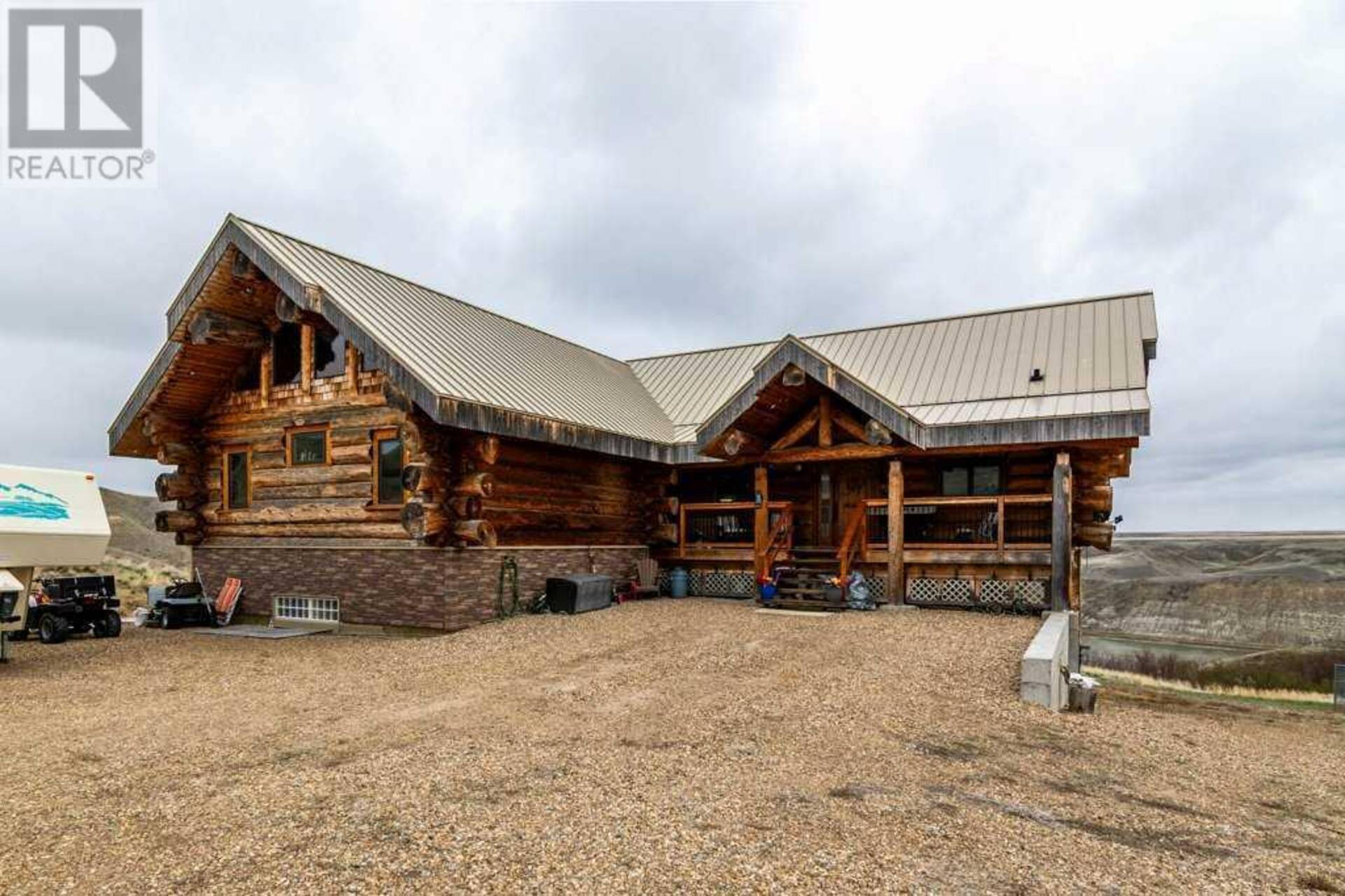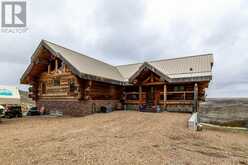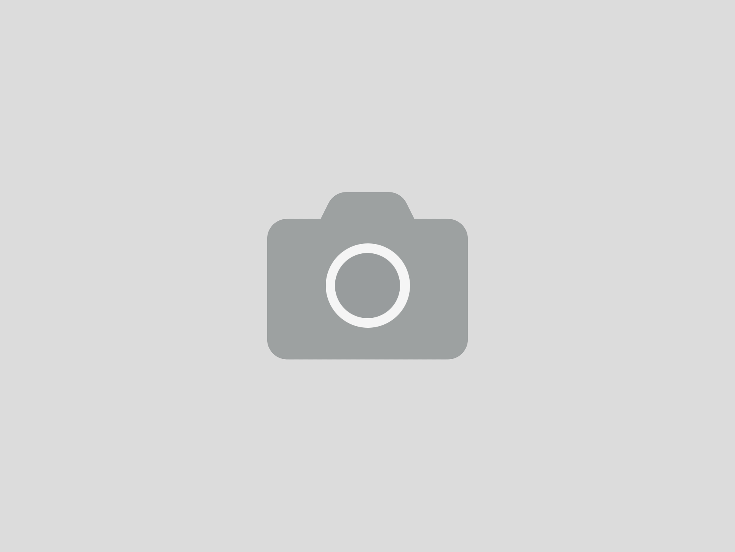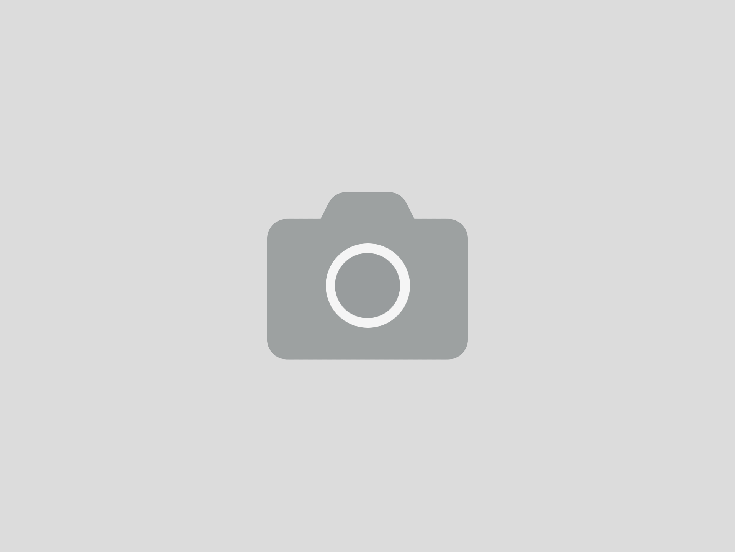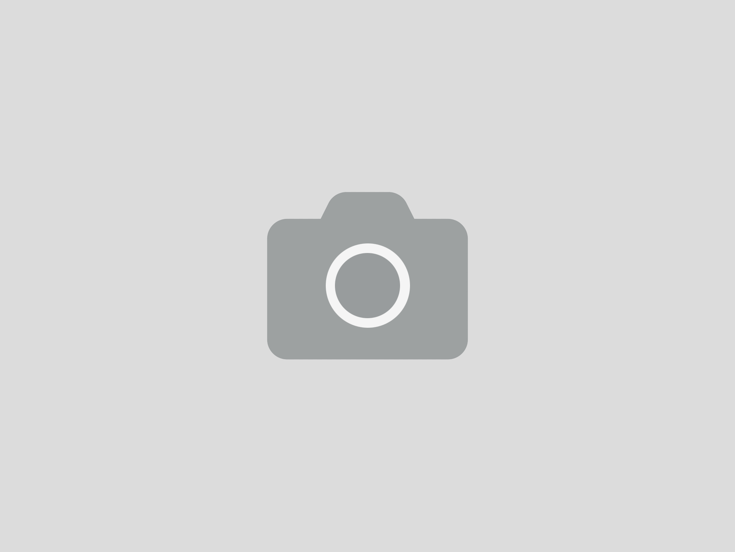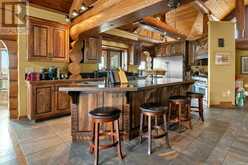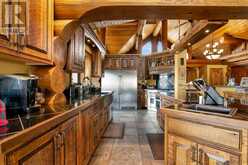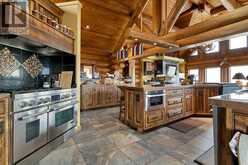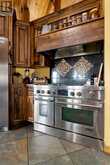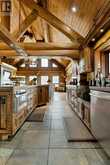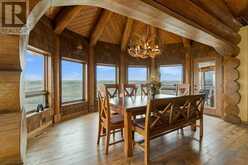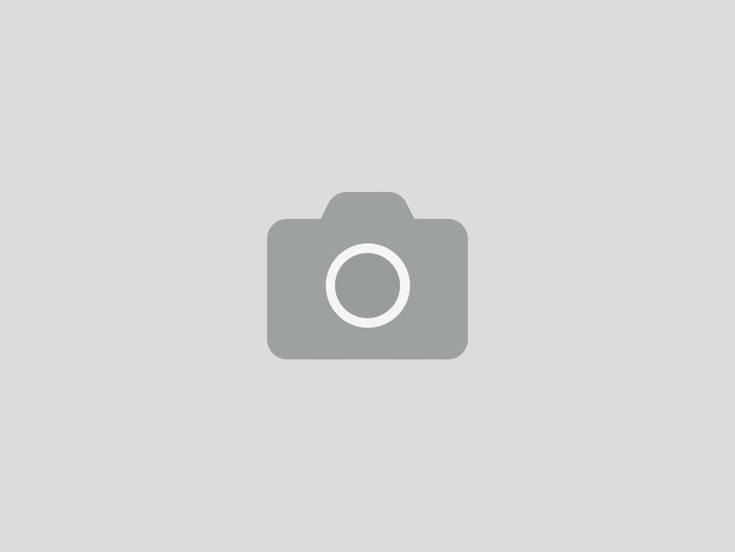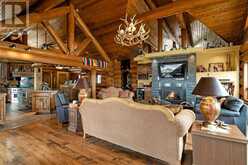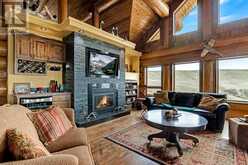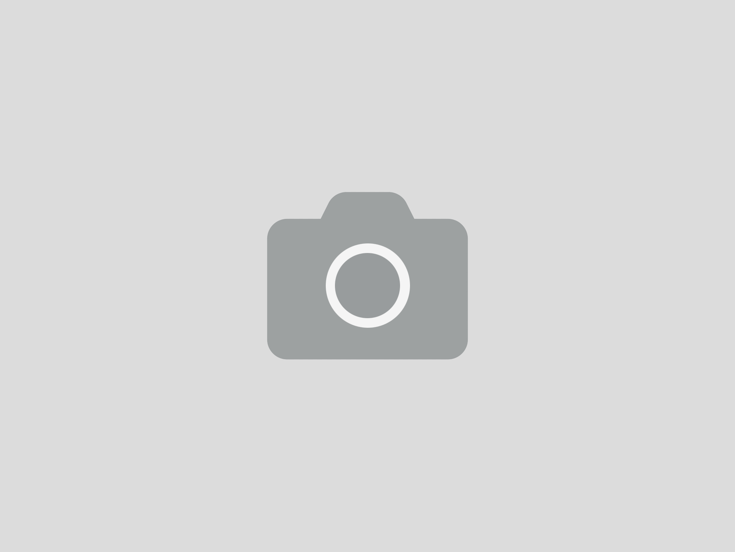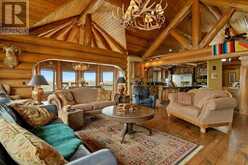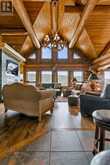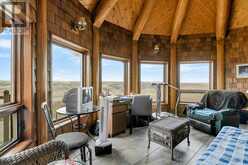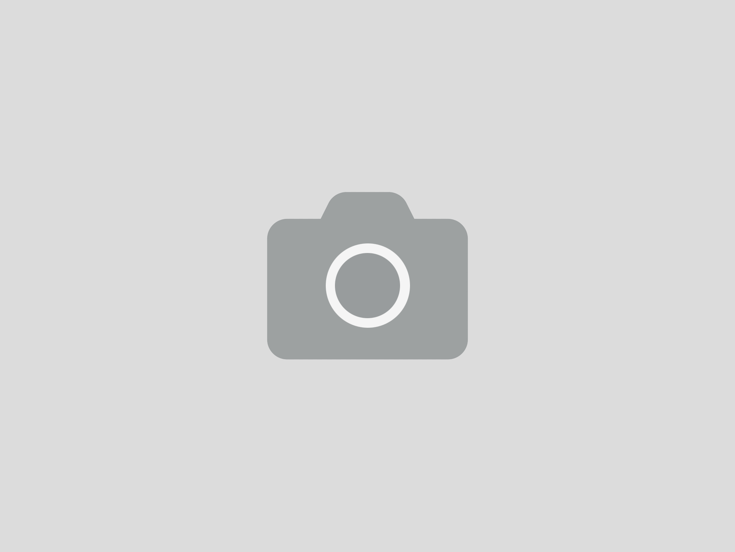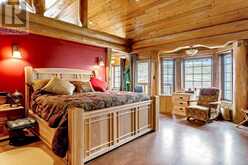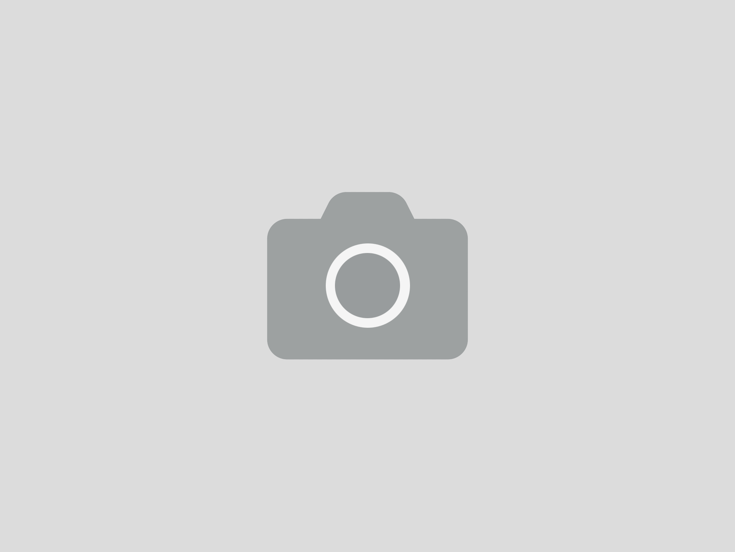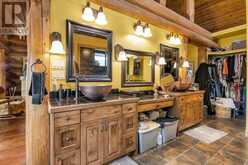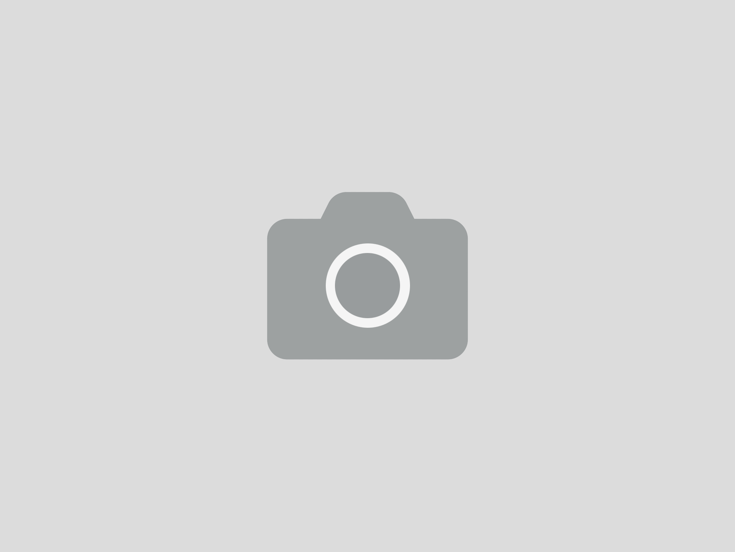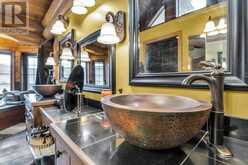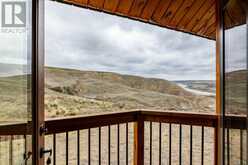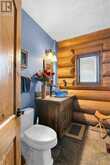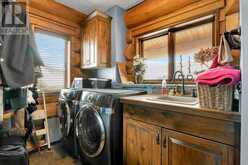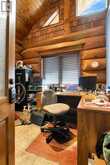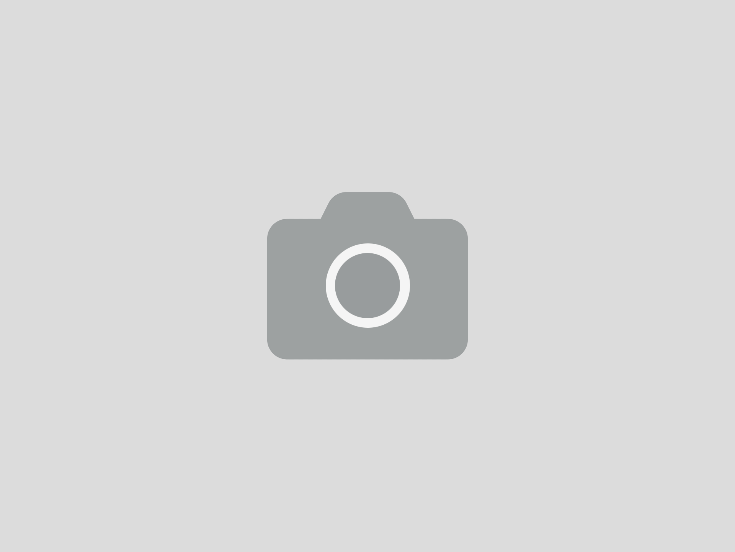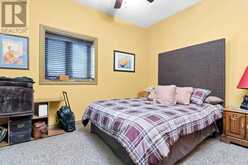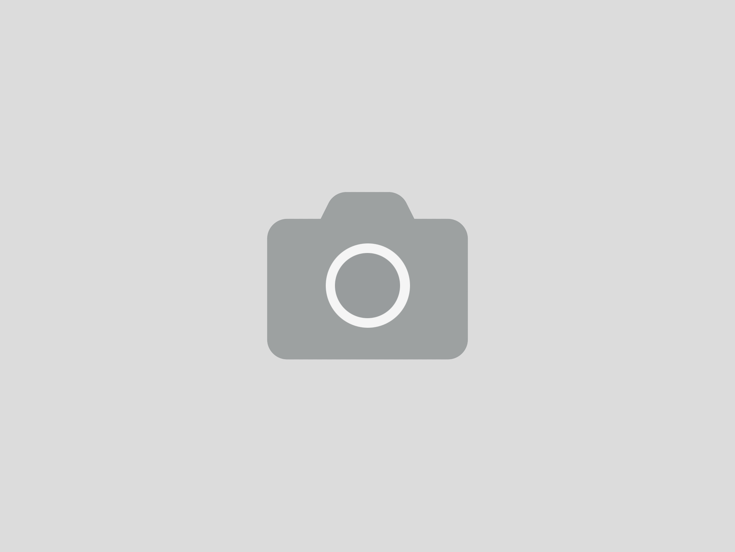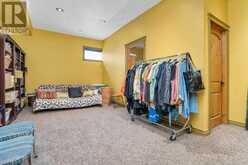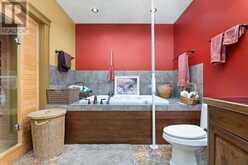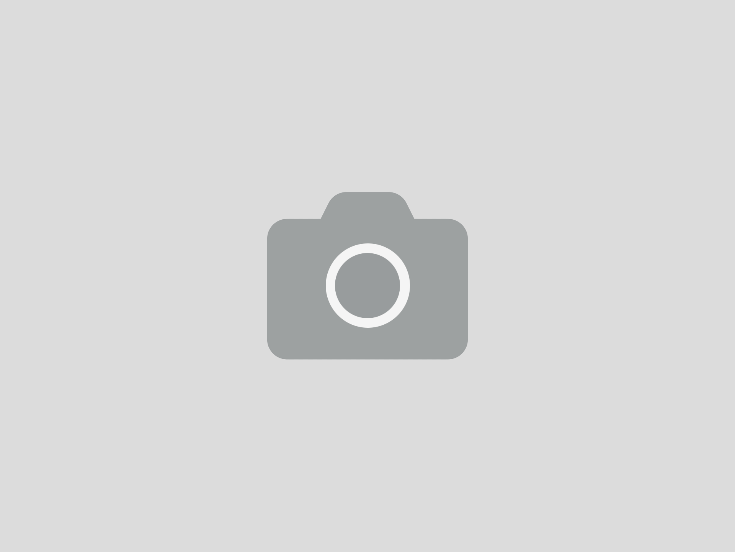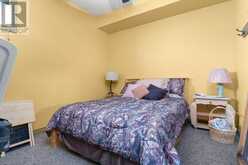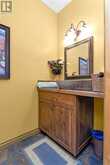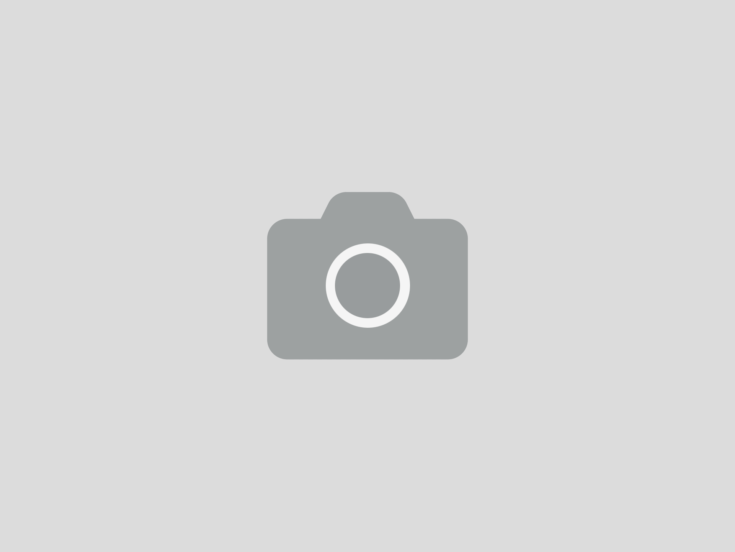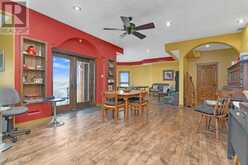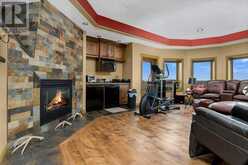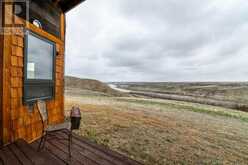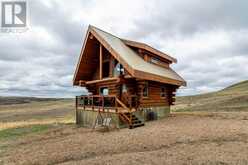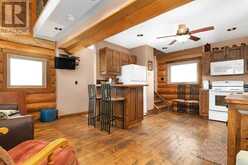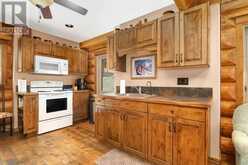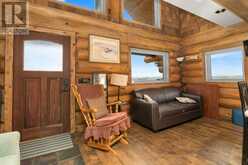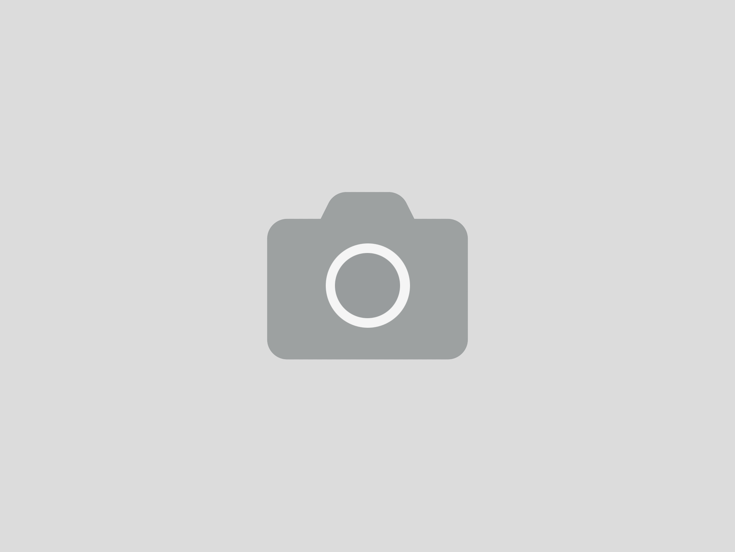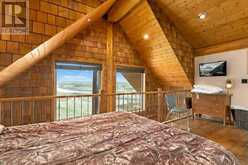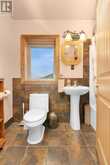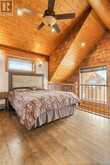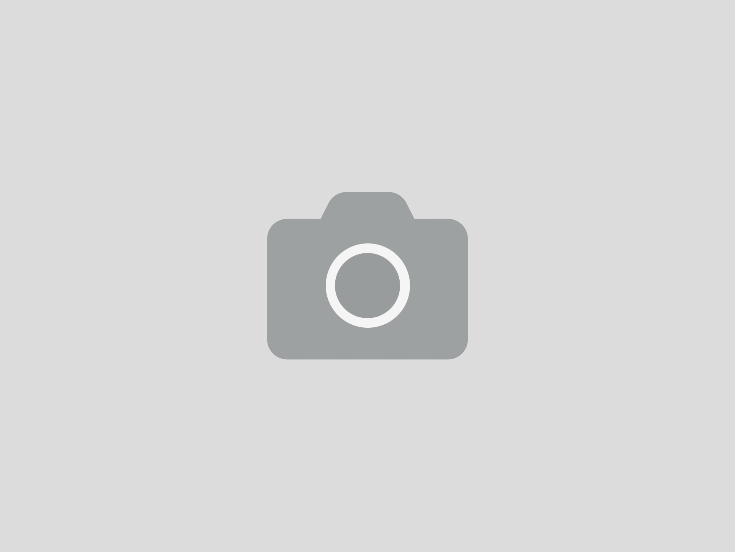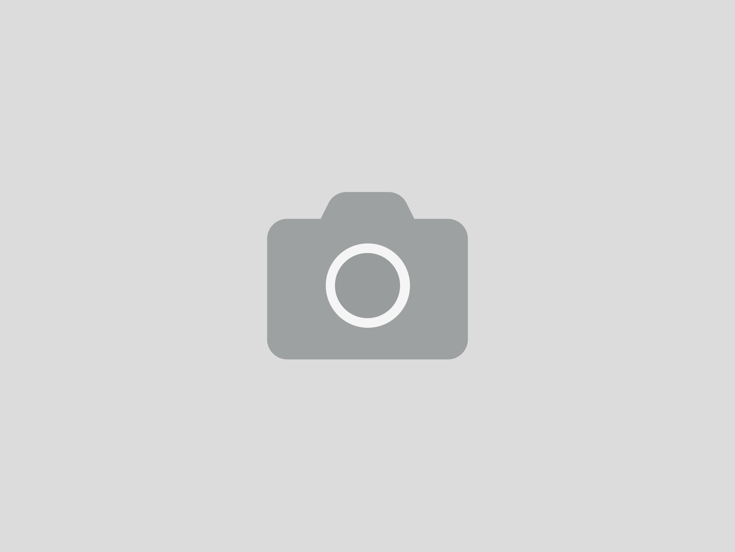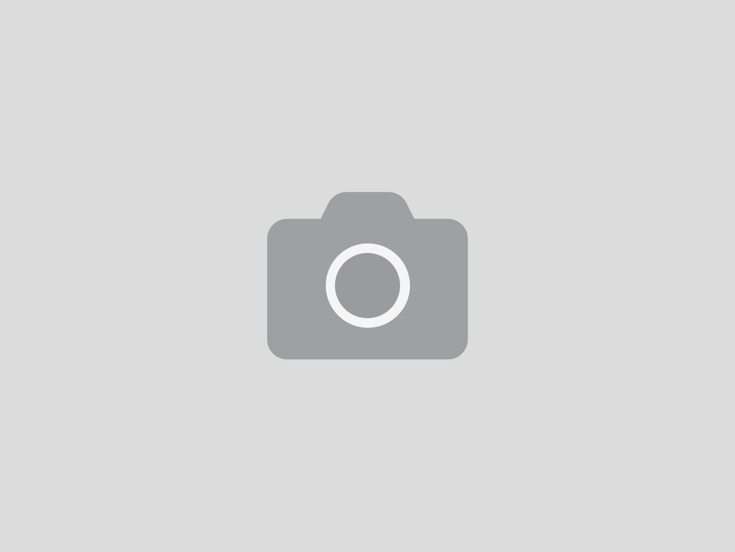21468 Rge Rd 12, Bindloss, Alberta
$1,585,000
- 4 Beds
- 6 Baths
- 2,374 Square Feet
Welcome to Your Own Private Paradise! This Quarter Hosts Million Dollar Views with Views of the Serene River Valley and the Rare Gem of Deeded River Frontage. Enjoy the Tranquility of Nature and All That is Offers Whether it be Bird Watching, Hiking, Hunting or Fishing. This Property Hosts Two Custom Log Homes, a Fully Developed Nearly 5000 Sqft Walkout Bungalow and an Additional Fully Developed 1000 Sqft Guest Cabin. The Rustic Charm of the Log Homes Complement the Natural Beauty of the Riverfront Landscape. The Cozy Interior of the Main Home, With its Exposed Beams, Wood-burning Fireplace, and Rustic Custom Accents, Provides a Welcoming Retreat to Call Home. Every Inch Boasts Handcrafted Details from Cabinets, Chandeliers, Flooring and Granite Kitchen Sink. Expansive Views from Every Window Maximize the Enjoyment of Riverfront Setting: Whether Relaxing in the Living Room, Reading in the Sunroom, Preparing Meals in the Kitchen, or Waking Up in the Master Suite, You are Constantly Reminded of the Privilege of Living in Such a Picturesque Location. The Guest Cabin, "Big Buck Lodge," with its Own Rustic Charm Adds Character to the Property, Echoing the Design Aesthetic of the Main Log Home. This Cohesive Architectural Style Enhances the Overall Ambiance of the Riverfront Retreat. It Can Serve Multiple Purposes, Such as a Cozy Guest House, a Home Office, an Artist's Studio, or Rental Property or Air BnB for Additional Income. Big Buck Lodge Offers Access to Prime Hunting Nearby. It's Welcoming and Well-Equipped Basecamp for Hunters to Pursue Their Passion for the Outdoors While Enjoying the Comforts of the Lodge. This Property Enables You to Create Your Own Private Escape, a Place Where You Can Retreat from the Demands of Daily Life and Find Solace in Tranquility. All Within Just Over an Hour to Medicine Hat, 3.5 Hours to Calgary, Or there is Plenty of Room For Your Private Airstrip, For Ease Access. The Versatile Property Allows Flexibility in Your Vis ion, You Can Create a Welcoming Environment for Friends, Family, or Potential Business Ventures While still Preserving the Intimate and Tranquil Atmosphere of your Retreat. With Just a Few Finishing Touches to Your Private Escape Can Elevate its Charm and Functionality to Create a Truly Inviting and Personalized Retreat. This is Your Opportunity to Own a Custom Built Property Designed with Comfort and Relaxation in Mind, Featuring Rustic Beauty, Cozy Ambiance, and Timeless Appeal. A Property the Includes Seamless Integration with Nature, Serves as a Tranquil Retreat where Visitors can Escape the Hustle and Bustle of Everyday Life. A Property Built to Be Enjoyed for Generations, Creating a Legacy that Provides Enjoyment, Inspiration, and Connection for Generations to Come. (id:23309)
- Listing ID: A2129155
- Property Type: Single Family
- Year Built: 2012
Schedule a Tour
Schedule Private Tour
Page Wetsch would happily provide a private viewing if you would like to schedule a tour.
Match your Lifestyle with your Home
Contact Page Wetsch, who specializes in Bindloss real estate, on how to match your lifestyle with your ideal home.
Get Started Now
Lifestyle Matchmaker
Let Page Wetsch find a property to match your lifestyle.
Listing provided by CIR Realty
MLS®, REALTOR®, and the associated logos are trademarks of the Canadian Real Estate Association.
This REALTOR.ca listing content is owned and licensed by REALTOR® members of the Canadian Real Estate Association. This property, located at 21468 Rge Rd 12 in Bindloss Ontario, was last modified on May 5th, 2024. Contact Page Wetsch to schedule a viewing or to find other properties for sale in Bindloss.
