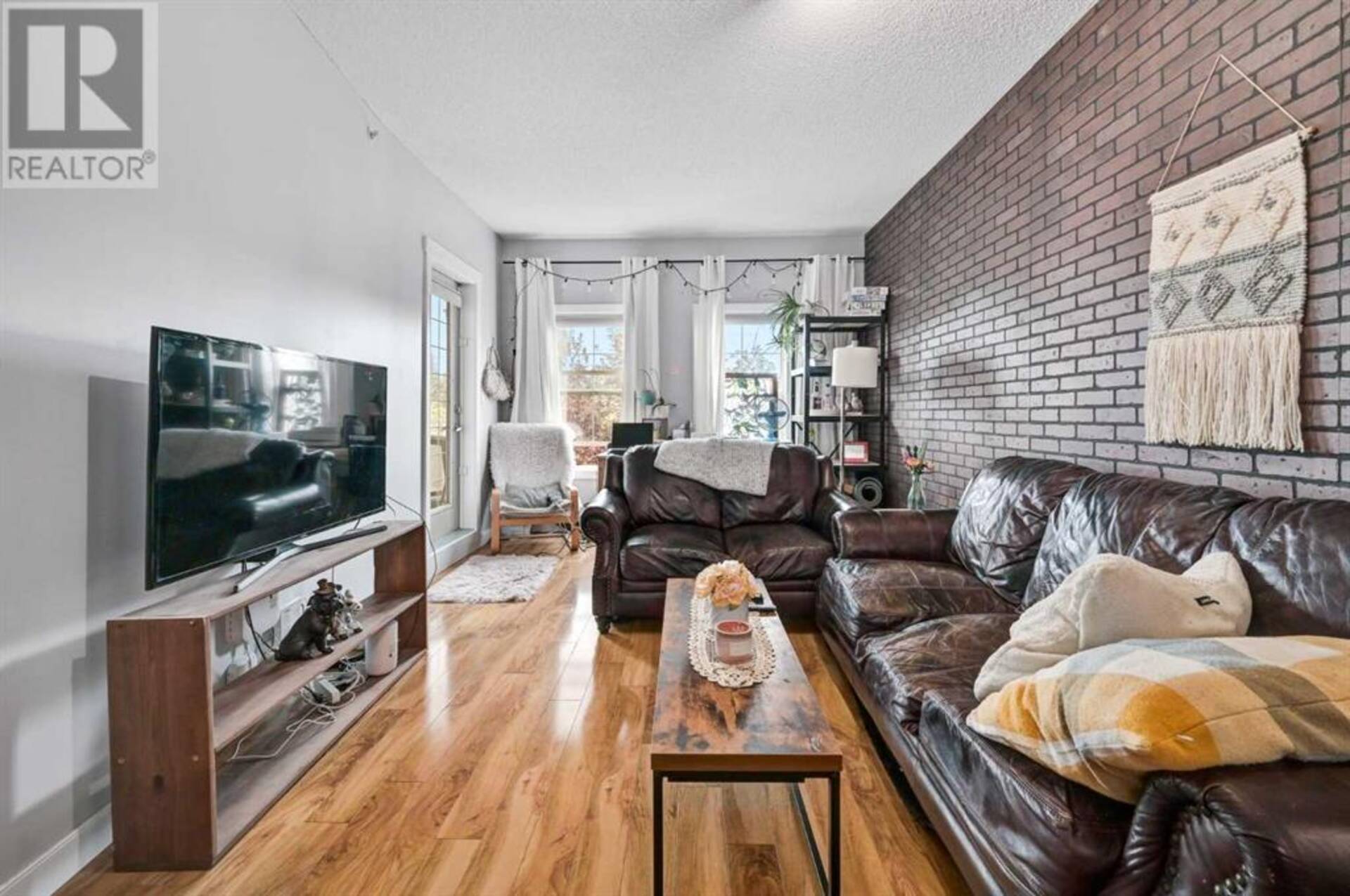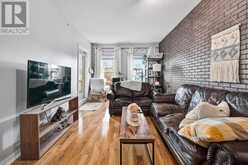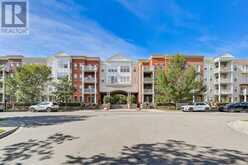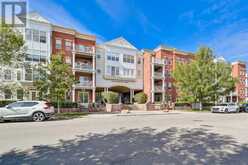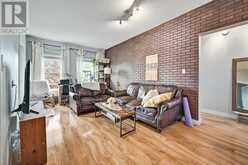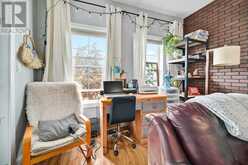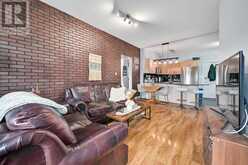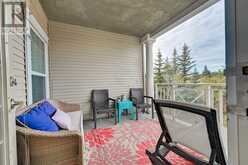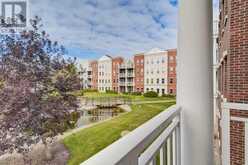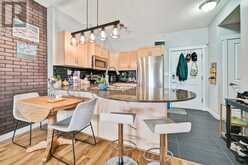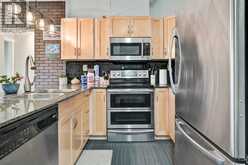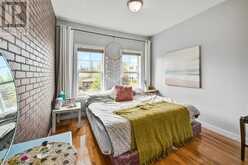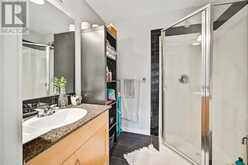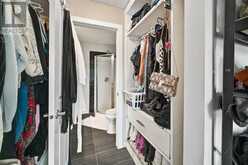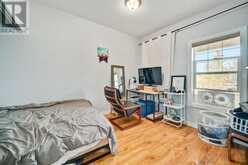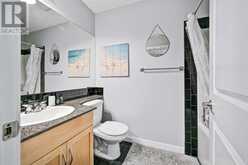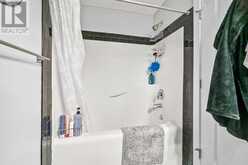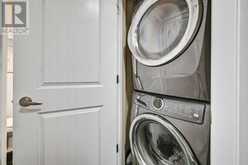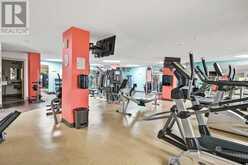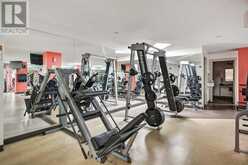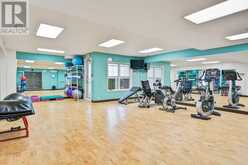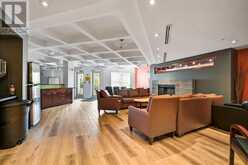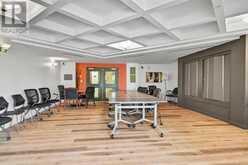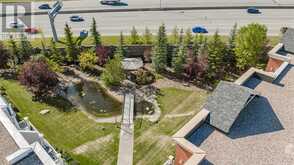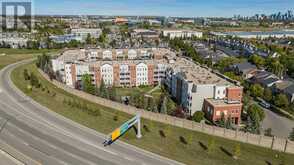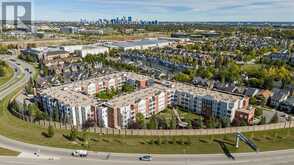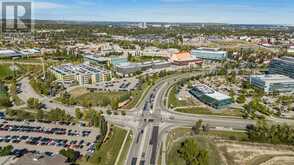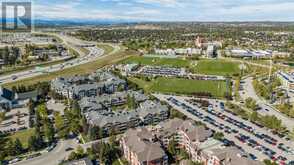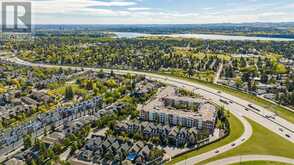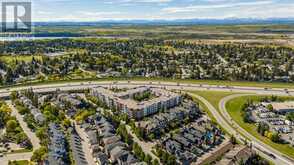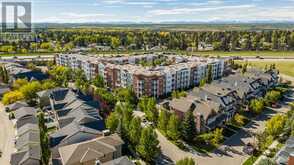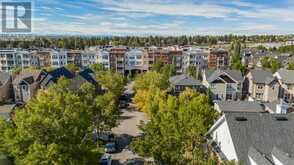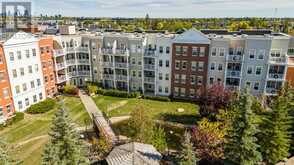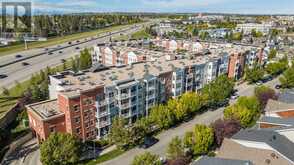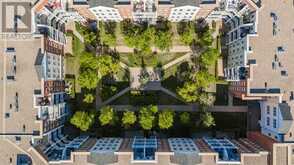2112, 5605 Henwood Street SW, Calgary, Alberta
$392,200
- 2 Beds
- 2 Baths
- 877 Square Feet
*THIS IS THE 2-BEDROOM UNIT WITH THE LOWEST CONDO FEES LISTED ON MLS* Welcome to the quiet and tight-knit community of Garrison Green, where tree-lined streets create an ideal family-friendly neighbourhood that is also rooted in Canadian history. A quick 3 min walk to Peacekeeper’s Park or noting the several street names dedicated to Canada’s heroes of years past – You will know the meaning of Freedom and feel what it means to be Canadian. Imagine coming home from work in Downtown (12 mins) and parking in your TITLED UNDERGROUND PARKING spot, you’re expecting your closest circle over for dinner where your guests can also park in the UNDERGROUND VISITOR lot. You feel the openness when you enter into your home, 9 FT CEILINGS and an OPEN CONCEPT LAYOUT creates this. Tomorrow you’re working from home, and having a DEN is great for your mental space and managing work/life balance. You’re ready to wow your guests with your culinary expertise in your ample kitchen with GRANITE COUNTERS and STAINLESS STEEL APPLIANCES. In any other building, you’d be hesitant to entertain guests, but in your home you’re glad it’s a CONCRETE BUILDING not only for your privacy, but also not to disturb your neighbours. After dinner, your plan is to move your guests outside to continue to chat and enjoy the last bit of evening sun on your WEST FACING BALCONY, set onto a backdrop of serenity with a POND feature or even to the many WALKING/BIKING RIVER PATHWAYS (8 mins) for a evening stroll. You’re already planning for the weekend when you have out-of-town family w/ kids coming to stay with you. Fortunately they can rent one of two GUESTS SUITES (along with other amenities: FITNESS CENTRE, party room, library) in your building so that they are fully comfortable. You’ll take them to GLENMORE RESERVOIR (7 mins) and SANDY BEACH (6 mins), or a quick day trip to Canmore (1 hr) to show them Nature’s Beauty in Alberta. The next day you could bring them to Chinook Mall (9 mins) or something more active wi th the kids for swimming, sports fields, or skating (6 mins). If we want to make it spontaneous we can go anywhere in the city with easy access to Glenmore, Crowchild, and Stoney Tr. Your relationship with your partner is getting serious and have been talking about them moving in with you, there’s plenty of space, and if having children in the future may happen, it’s still very convenient with the 2nd bedroom and K-12 schools nearby (5-7 mins) and MOUNT ROYAL UNIVERSITY (3 mins). What are you waiting for? Come see for yourself why you deserve this lifestyle home! (id:23309)
- Listing ID: A2168339
- Property Type: Single Family
- Year Built: 2006
Schedule a Tour
Schedule Private Tour
Page Wetsch would happily provide a private viewing if you would like to schedule a tour.
Match your Lifestyle with your Home
Contact Page Wetsch, who specializes in Calgary real estate, on how to match your lifestyle with your ideal home.
Get Started Now
Lifestyle Matchmaker
Let Page Wetsch find a property to match your lifestyle.
Listing provided by Real Broker
MLS®, REALTOR®, and the associated logos are trademarks of the Canadian Real Estate Association.
This REALTOR.ca listing content is owned and licensed by REALTOR® members of the Canadian Real Estate Association. This property for sale is located at 2112, 5605 Henwood Street SW in Calgary Ontario. It was last modified on September 24th, 2024. Contact Page Wetsch to schedule a viewing or to discover other Calgary real estate for sale.

