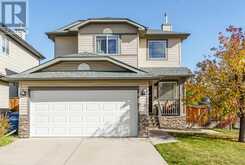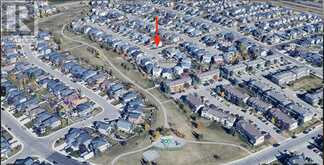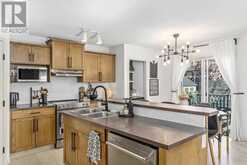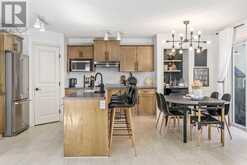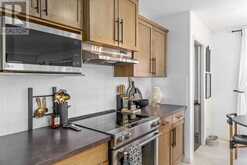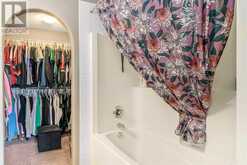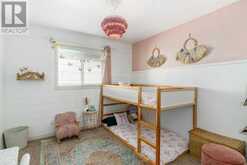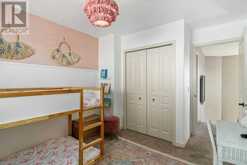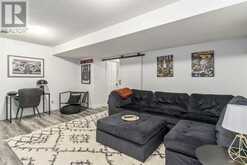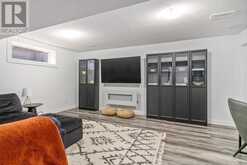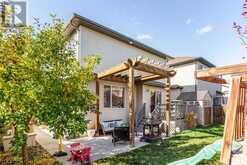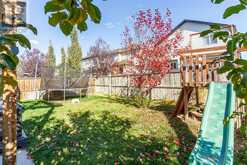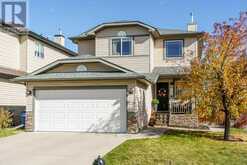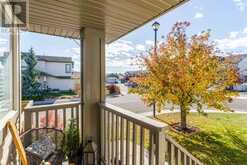1938 Luxstone Park SW, Airdrie, Alberta
$539,900
- 3 Beds
- 3 Baths
- 1,501 Square Feet
Happy Thanksgiving! Get ready to be amazed by this stunning two-storey gem, perfectly situated on a corner lot in the highly sought-after, family-friendly community of Luxstone. This 1,500 sq. ft. home (plus a fully finished basement) is packed with features that will leave you in awe.Step inside to find a spacious main floor boasting a bright living room, complete with a cozy gas fireplace. The modern kitchen, updated with sleek stainless steel appliances (new in 2022), includes a convenient island, a large corner pantry, and opens to a charming dining area—perfect for entertaining. A 2-piece bathroom and laundry room add to the home's practical layout. The entire main floor gleams with quality laminate flooring, installed in 2021.Upstairs, you’ll discover a luxurious master bedroom with its own 4-piece ensuite and walk-in closet, alongside two additional bedrooms with a full Jack-and-Jill bathroom—ideal for a growing family.The newly developed basement (finished in 2022) offers even more living space with a massive rec room, perfect for movie nights or family gatherings, plus a versatile den that could easily serve as a fourth bedroom.Outside, the fully fenced backyard is your private oasis, complete with a deck, concrete patio with a pergola, storage shed, and a fun-filled playground for the kids. It's the ultimate spot for hosting BBQs or enjoying sunny afternoons with loved ones. Another bonus - front and back yard both include underground sprinklers!!And the cherry on top? This home is equipped with central A/C, ensuring you stay cool during those hot summer days.Don’t miss your chance to see this beautiful home in person. Schedule your private showing today and make this Thanksgiving one to remember! (id:23309)
- Listing ID: A2171733
- Property Type: Single Family
- Year Built: 2006
Schedule a Tour
Schedule Private Tour
Page Wetsch would happily provide a private viewing if you would like to schedule a tour.
Match your Lifestyle with your Home
Contact Page Wetsch, who specializes in Airdrie real estate, on how to match your lifestyle with your ideal home.
Get Started Now
Lifestyle Matchmaker
Let Page Wetsch find a property to match your lifestyle.
Listing provided by RE/MAX First
MLS®, REALTOR®, and the associated logos are trademarks of the Canadian Real Estate Association.
This REALTOR.ca listing content is owned and licensed by REALTOR® members of the Canadian Real Estate Association. This property for sale is located at 1938 Luxstone Park SW in Airdrie Ontario. It was last modified on October 11th, 2024. Contact Page Wetsch to schedule a viewing or to discover other Airdrie real estate for sale.


