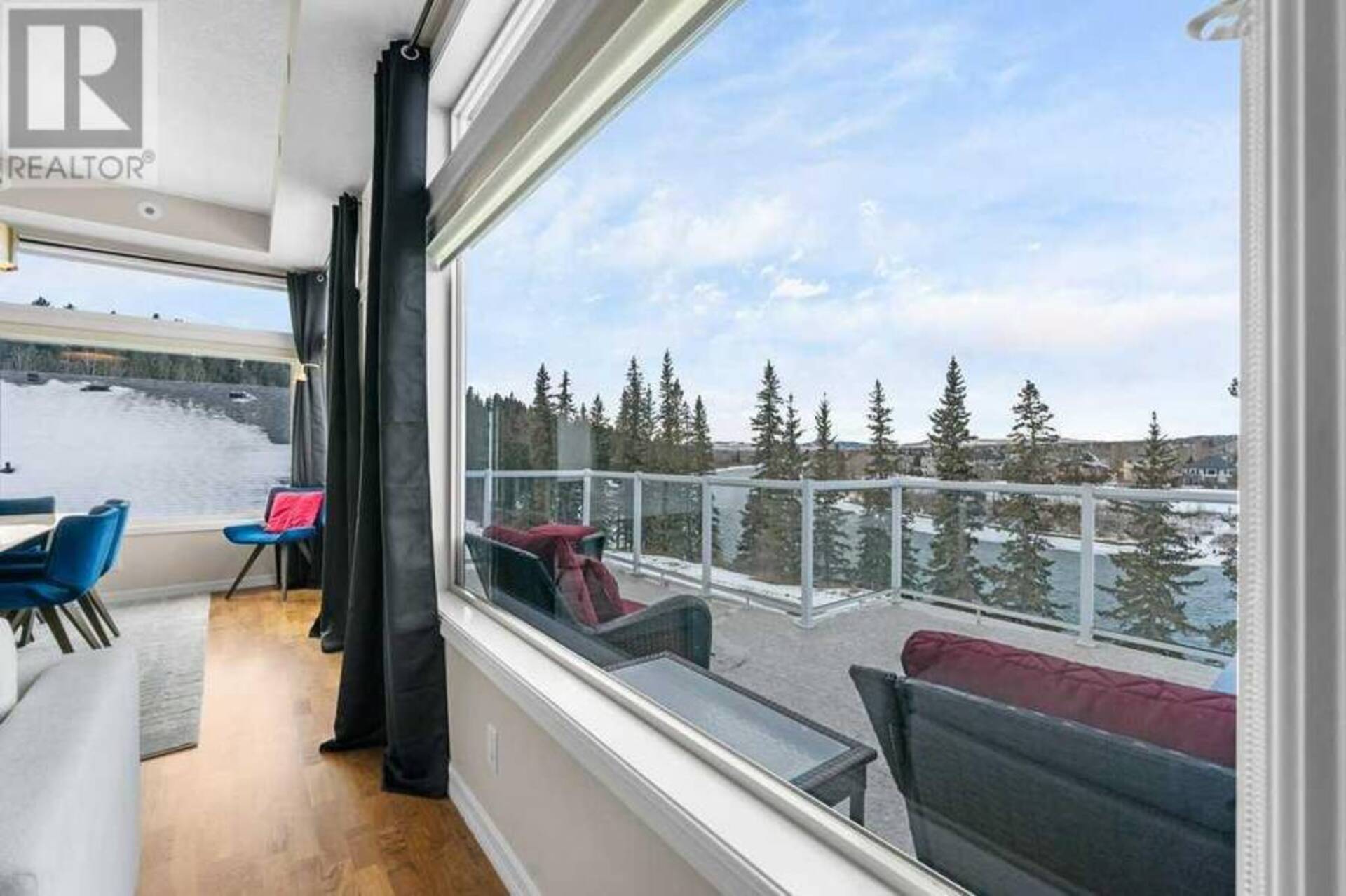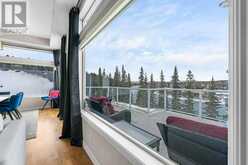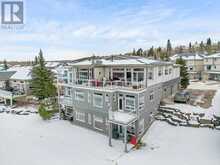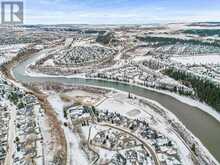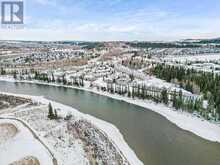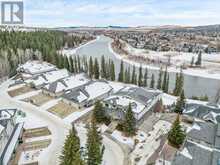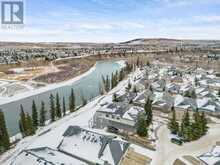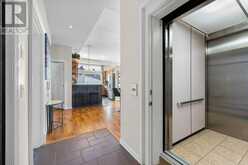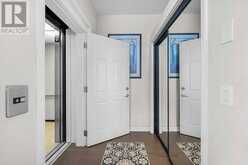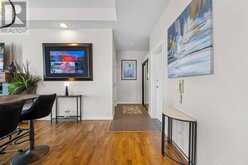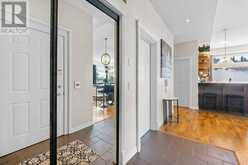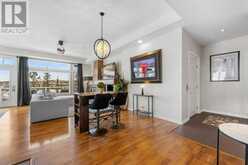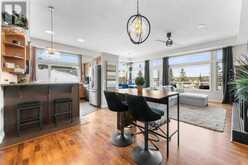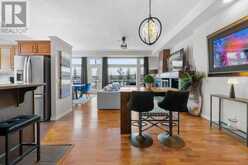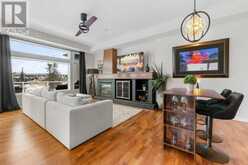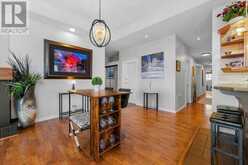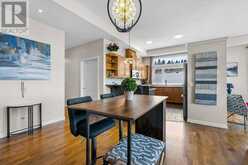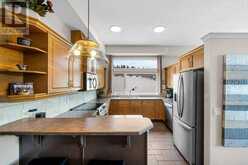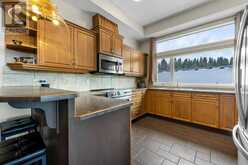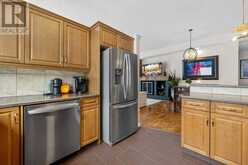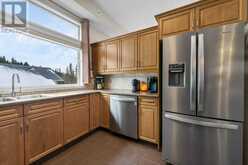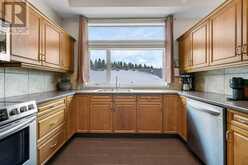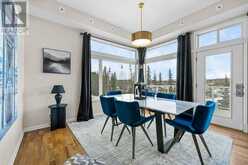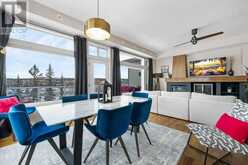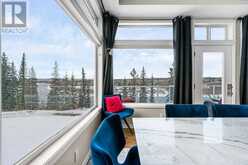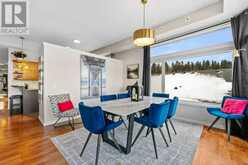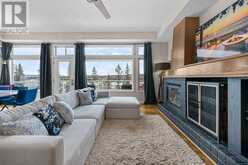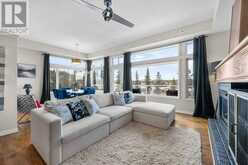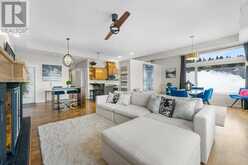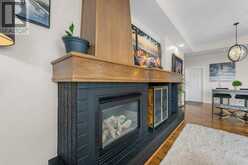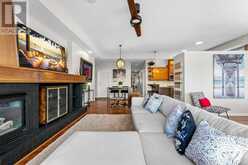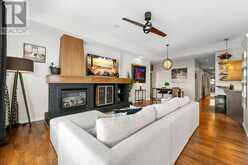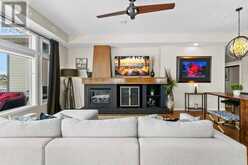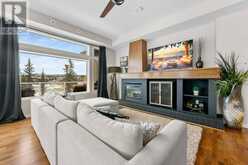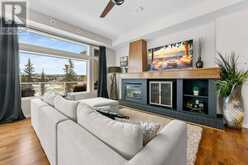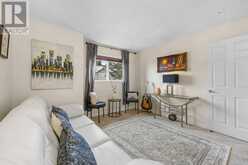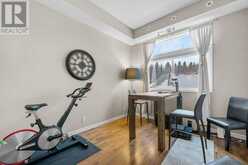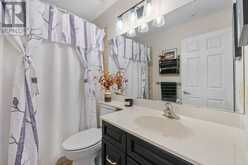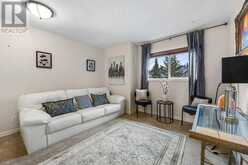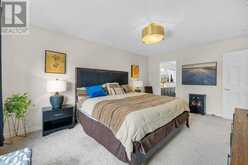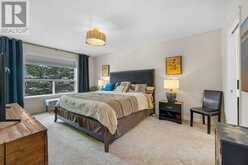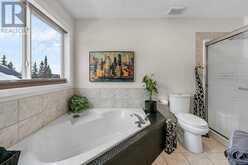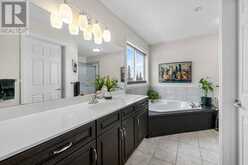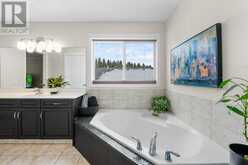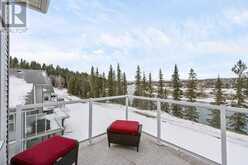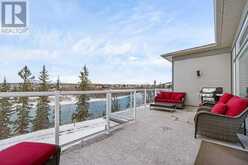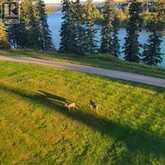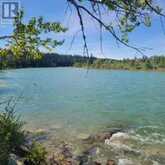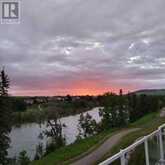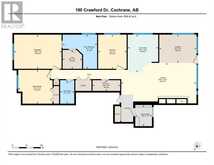190, 190 Crawford Drive, Cochrane, Alberta
$699,900
- 2 Beds
- 2 Baths
- 1,536 Square Feet
Have you poured your coffee yet? Why not sit down and check out the video presentation of this property, just a minute and half long but it tells the story well! The next owner of this condo will enjoy the STUNNING VIEW of the BOW RIVER, right out your back windows! Are you considering a LOCK-AND-LEAVE LIFESTYLE? Would you like to travel more? The next owner of this property could travel and get their exercise playing pickleball instead of pushing a shovel or a lawnmower! But you may prefer to just stay home in your beautiful Crawford Ranch condo! This property is so rare! With its own heated double attached garage, and an elevator directly into your unit, this property has no competitors in its price range! Where else will you find a 1500 SQ.FT. TOP FLOOR condo with CENTRAL AIR, a completely NEW EXTERIOR and beautifully UPDATED INTERIOR? Where else can you overlook green space, trees, and THE BOW RIVER! Come see 190 Crawford Drive! From the moment you drive under the 'Crawford Ranch' sign you will know you have entered a special community. From the moment you enter the front door of this 'PENTHOUSE BUNGALOW' you will feel very much at home! Over 1500 square feet of ELEGANCE feels even more spacious when you have HIGH CEILINGS and plenty of NATURAL LIGHT. Are you ready for two generous sized bedrooms plus a home office? The kitchen is beautiful, with cinnamon-coloured raised-panel maple cabinets and STAINLESS-STEEL appliances! Enjoy a meal in the dining room or eat on the back deck with tremendous sightlines to the RIVER and the RIVER-VALLEY, yet a level of privacy that is quite surprising! On a quiet winter evening, enjoy the warmth of the living room gas fireplace, surrounded by CUSTOM BUILT-INS with a mantle and vent-hood for the fireplace that are STAINED TO MATCH the kitchen cabinets! Do you work from home? Or would you like a second TV or reading space? The office is ideally located in close proximity to the main area of the home. Laundry is in unit, with cabinetry to match the kitchen as well. At the end of the day, head down the hall to your quiet bedroom area (nicely tucked away). Soak away the day's stresses in your corner tub or have a quick rinse-off in the separate shower. This home boasts plenty of gleaming laminate flooring, beautiful window coverings, and recently upgraded light fixtures! Within the Crawford Ranch is flanked by the Bow River to the north, Jumping Pound Creek to the east, and a heavily treed river escarpment to the west. You will find a walking path along Jumping Pound Creek and the Bow River that is accessed from within the community. Enjoy watching the deer (or the occasional moose) saunter along the river's edge or see large birds (mostly Canada Geese) swooping down for a coordinated landing on the water. You might spend many summer days on the back deck, together with friends and family. Book your showing today! (id:23309)
- Listing ID: A2194595
- Property Type: Single Family
- Year Built: 2002
Schedule a Tour
Schedule Private Tour
Page Wetsch would happily provide a private viewing if you would like to schedule a tour.
Match your Lifestyle with your Home
Contact Page Wetsch, who specializes in Cochrane real estate, on how to match your lifestyle with your ideal home.
Get Started Now
Lifestyle Matchmaker
Let Page Wetsch find a property to match your lifestyle.
Listing provided by RE/MAX Complete Realty
MLS®, REALTOR®, and the associated logos are trademarks of the Canadian Real Estate Association.
This REALTOR.ca listing content is owned and licensed by REALTOR® members of the Canadian Real Estate Association. This property for sale is located at 190, 190 Crawford Drive in Cochrane Ontario. It was last modified on February 24th, 2025. Contact Page Wetsch to schedule a viewing or to discover other Cochrane real estate for sale.

