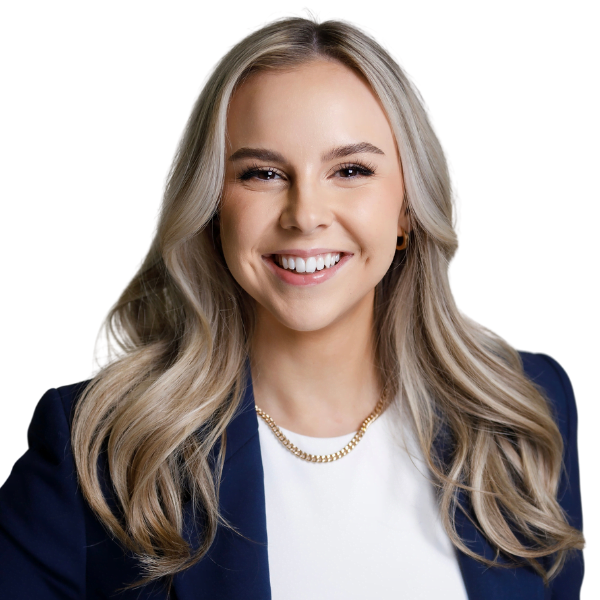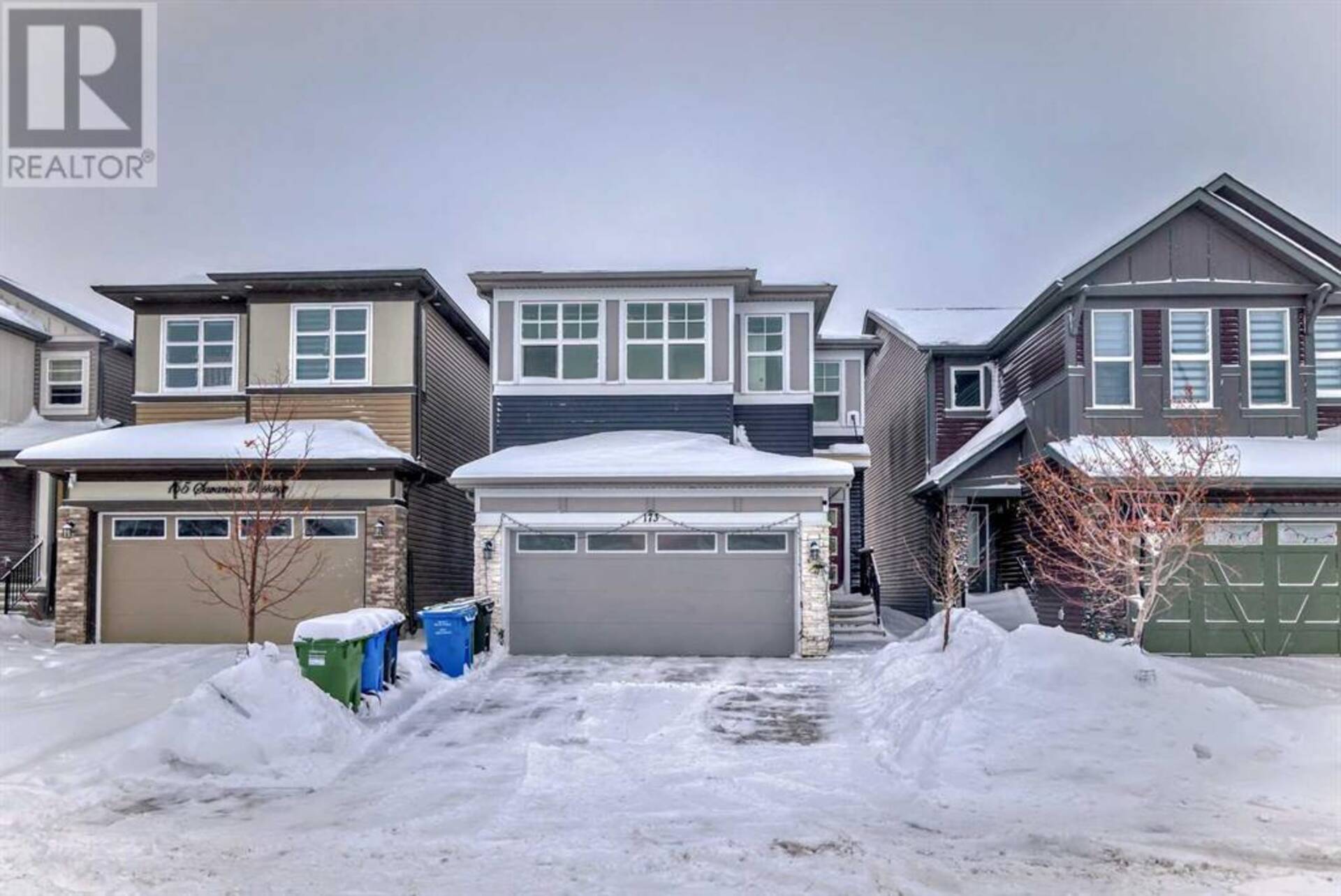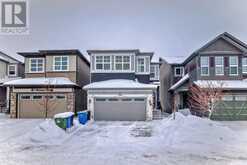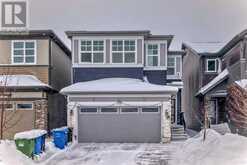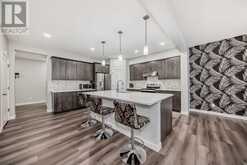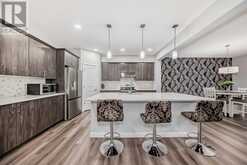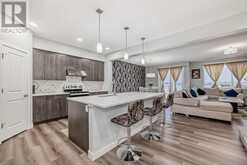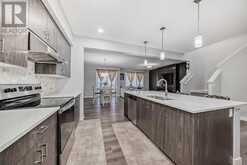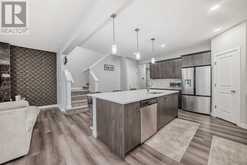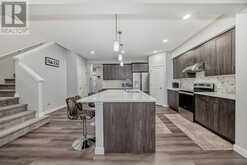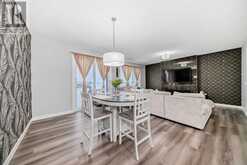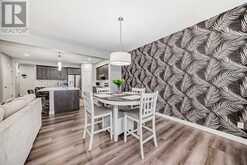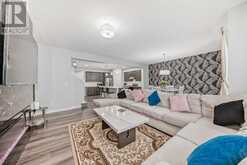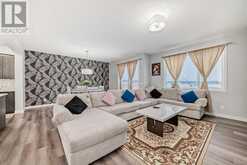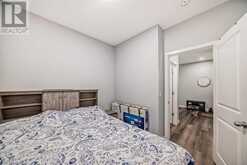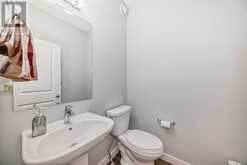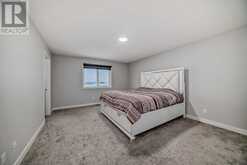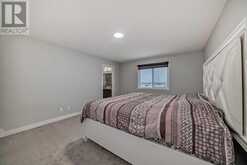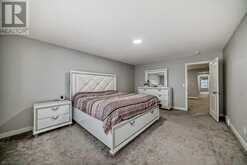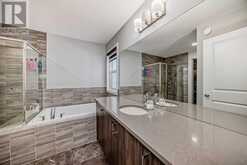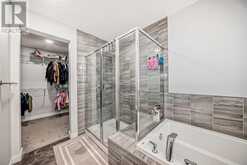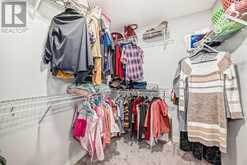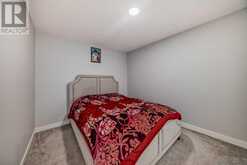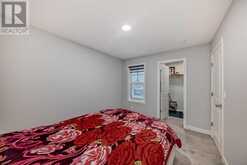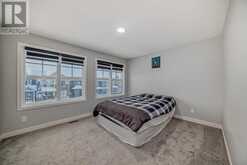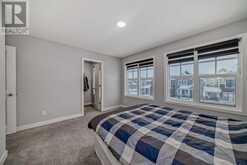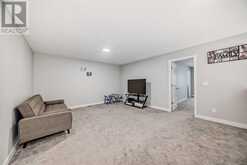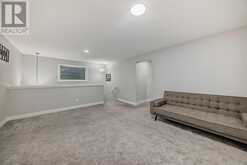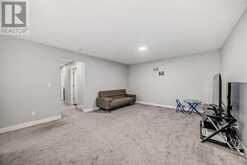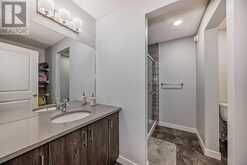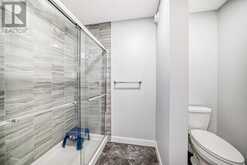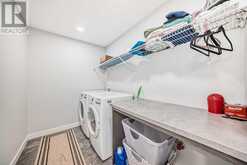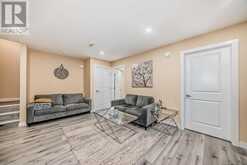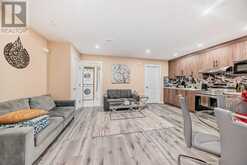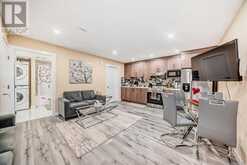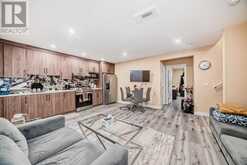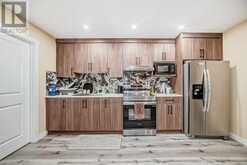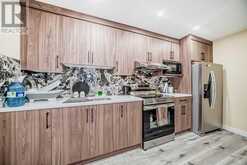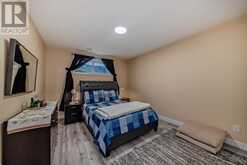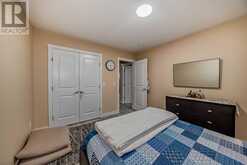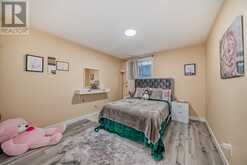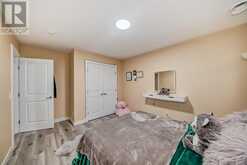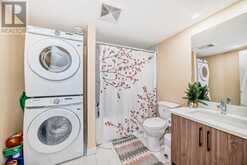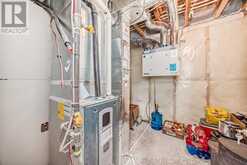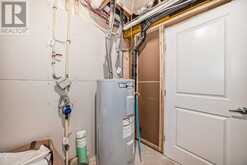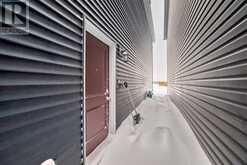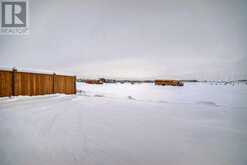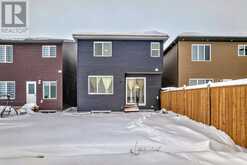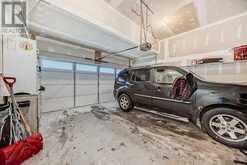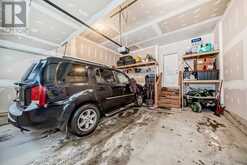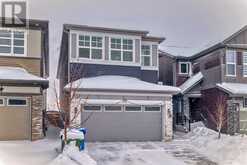173 Savanna Passage NE, Calgary, Alberta
$819,900
- 5 Beds
- 4 Baths
- 2,336 Square Feet
|5-Bedrooms |3.5-Bathrooms | Main Floor Flex/Bedroom/Den | Main Floor Half wash room| |Open Floorplan | High Ceilings | Highly upgraded house | Upper Level Huge Bonus Area | Upper Level Laundry Room |2 Bed rooms Developed Basement |Separate Basement Laundry | Separate Basement kitchen | Front Attached Double Garage | Lake view on back| LOWEST MARKET PRICE| MUST OWN a LOWEST MARKET PRICE-FULLY UPGRADED HOME IN SAVANNA-LAKE VIEW ON THE BACK BACK.2 BEDROOM BUILDER QUALITY GRADE ILLEGAL FINISHED BASEMENT.Tons of upgrades done at the time of original purchase on this stunning custom-built home. This stunning 2-storey, 2023 built family home is located within desirable community of Savanna NE Calgary expecting within walking distance of the new Gurudwara, an upcoming high school, and various other amenities as well. Upon entering the property, you are greeted by HUGE CLOSET & MUD ROOM AREA WITH HIGH CEILING having LOTS OF WINDOWS & LIGHTS. The main floor offers a wide dining room with huge & great open concept kitchen, breakfast nook and living room all open to one another with BIG FIREPLACE. You'll be sure to enjoy a generous pantry on the way to your kitchen as well. This level features a SEPARATE FLEX/BED ROOM/DEN without window, beside it, upgraded HALF BATH ROOM. Check the WIDE & OPEN KITCHEN that comes with BUILT-IN MICROWAVE, OVEN, BUILT IN MICROWAIVE, CUSTOM HOOD FAN, UPGRADED GRANITE COUNTERTOP, STYLISH & MASSIVE ISLAND with Kitchen Cabinets along with beautiful ceiling lights creating soothing & cozy impact. As you enter to Upper Level, you will be amazed to find A HUGE BONUS ROOM, very uncommon to find such huge bonus room area in modern houses. As you walk in further, there is a en-suited BIG MASTER BED ROOM with nice vanity, bath tub & standing shower along with wide and big Walk-in closet. TWO generously great sized BED ROOMS along with one FULL WASH ROOM enhances the beauty & comforts level of the house. Upper Laundry room is fully upgraded with huge cabinets with ample storage area. Let’s take you to the BUILDER QUALITY GRADE FINISHED BASEMNET WITH SEPARATE ENTRANCE & HAVING 2 BEDROOM EACH HAVING THEIR OWN CLOSET & ONE COMMON FULL BATHROOM, ALONG WITH HUGE LIVING AREA & BIG STORAGE AS WELL.RARE TO SEE THESE LEVELS OF FINISHES IN THE BASEMNET. The front attached garage and driveway allow for 4 vehicles to be parked at all times! On top of everything you will still have a peace of mind for having Alberta New Home Warranty for this property. This house is close to all the amenities like grocery stores, schools, medical offices, restaurants, registry etc. & only 10 mins drive to the Calgary Airport & has a great access to Stoney Trail and Deerfoot Trail. Don't miss this opportunity to make this home your dream house. Call your favourite realtor to book the showing as this beautiful house won't last longer! Hurry and book a showing! Thanks for showing & MUST WATCH VIRTUAL TOUR. (id:23309)
- Listing ID: A2180806
- Property Type: Single Family
Schedule a Tour
Schedule Private Tour
Page Wetsch would happily provide a private viewing if you would like to schedule a tour.
Match your Lifestyle with your Home
Contact Page Wetsch, who specializes in Calgary real estate, on how to match your lifestyle with your ideal home.
Get Started Now
Lifestyle Matchmaker
Let Page Wetsch find a property to match your lifestyle.
Listing provided by URBAN-REALTY.ca
MLS®, REALTOR®, and the associated logos are trademarks of the Canadian Real Estate Association.
This REALTOR.ca listing content is owned and licensed by REALTOR® members of the Canadian Real Estate Association. This property for sale is located at 173 Savanna Passage NE in Calgary Ontario. It was last modified on November 28th, 2024. Contact Page Wetsch to schedule a viewing or to discover other Calgary real estate for sale.
