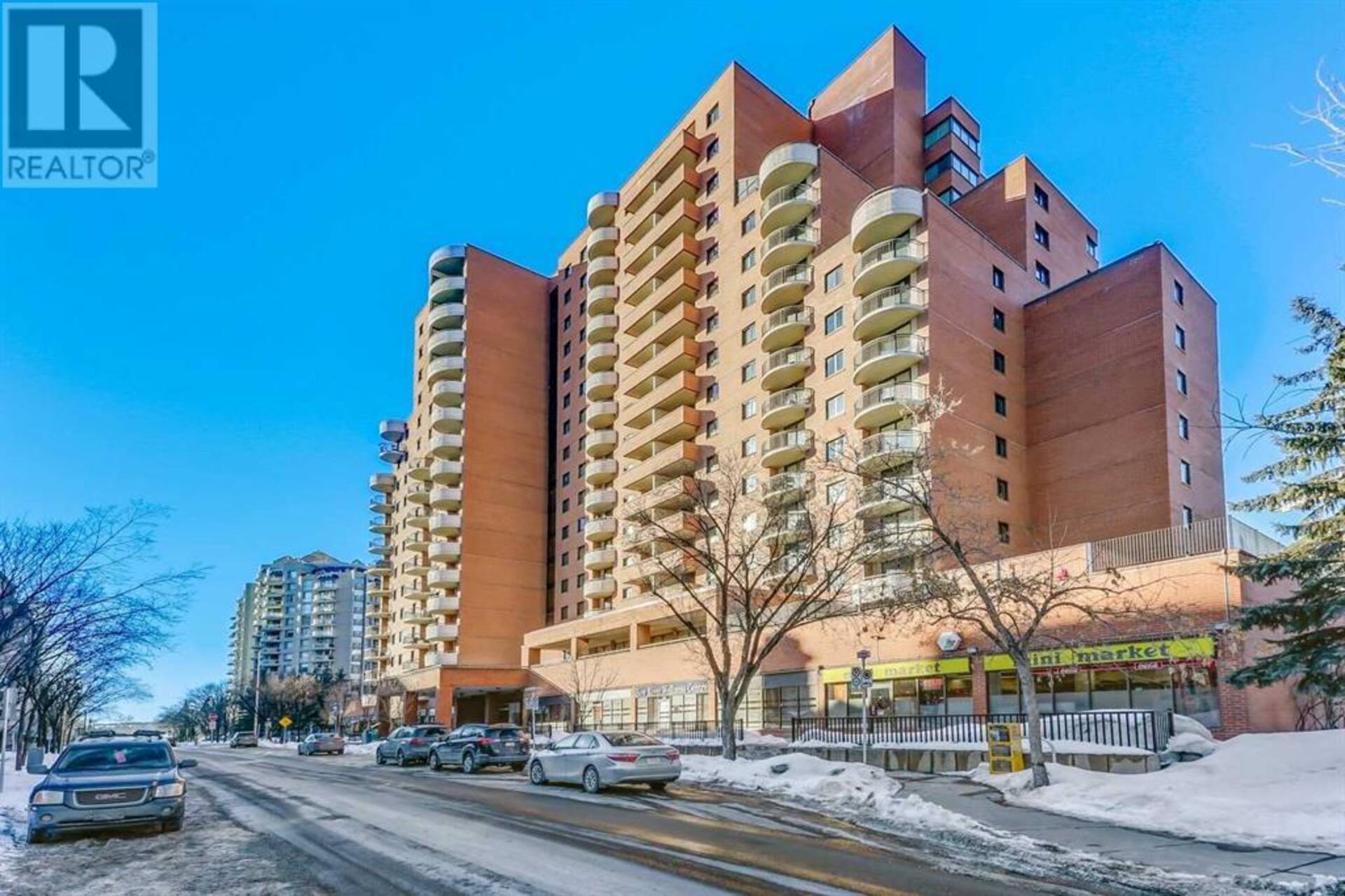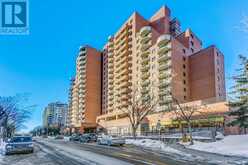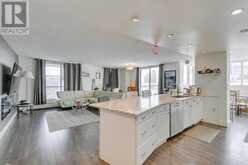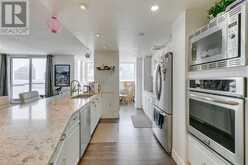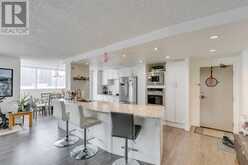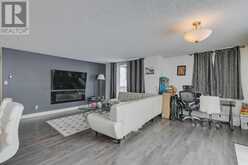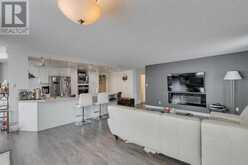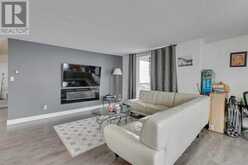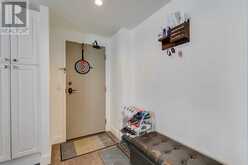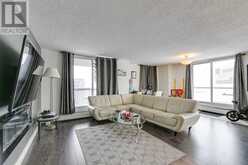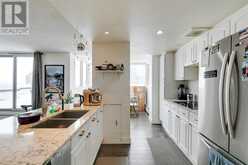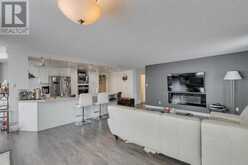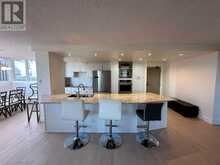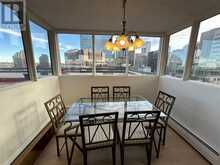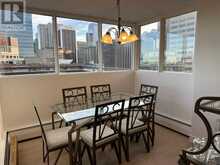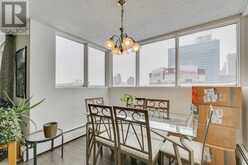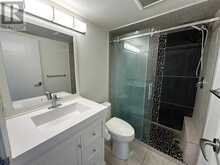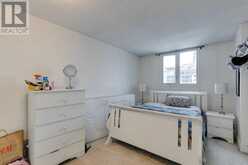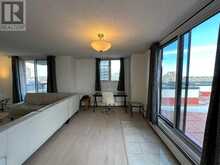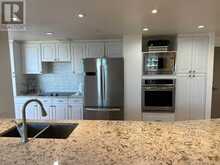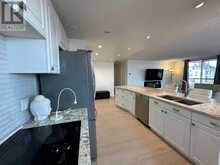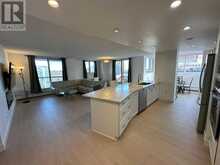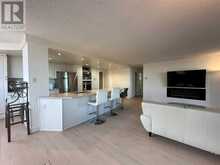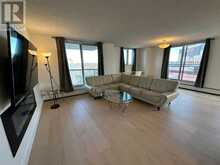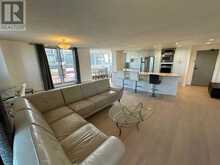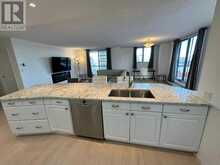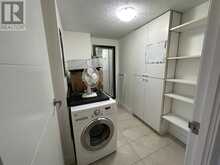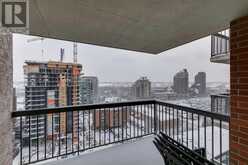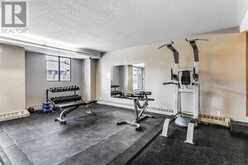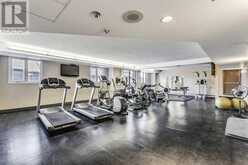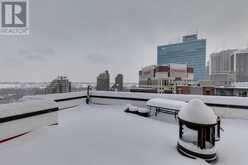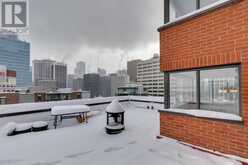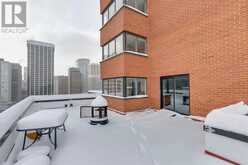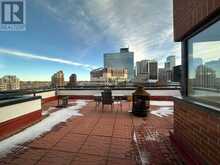1509, 738 3 Avenue SW, Calgary, Alberta
$399,900
- 2 Beds
- 1 Bath
- 1,146 Square Feet
Location, Location, Location! Welcome to this beautiful and bright two bedroom condo with your private terrace located in the heart of Eau Claire, the most prestigious district of Calgary's downtown. Spacious and fully renovated with over 1145 square feet of living space, two balconies and massive 510sqft outdoor terrace capturing a stunning view in all directions. This inviting space is perfect for entertaining family and friends or simply unwinding after a long day. The unbeatable location allows you to enjoy downtown's ultimate urban life style. Steps away from the famous Peace Bridge, Prince's Island Park and the Bow River. Walk to the office towers, + 15, shopping, restaurants, and much more. The heart of the home is the kitchen, a culinary dream featuring stainless steel appliances, abundant granite counter space providing a perfect blend of functionality and style. Enjoy hosting your family and friends at the spacious island or enjoy the summer sun from your private roof top terrace. Two generously sized bedrooms, master suite with large balcony, provide a tranquil retreat. Natural light floods the home. Entering the condo you will be instantly impressed by the openness of the floor plan. The living room, dining room and the kitchen flow perfectly for entertaining. Great space for family gatherings. This extensively renovated condo has an electric fire place in the living room for you to enjoy winter evenings. Amenities in Prince's Crossing include a gym on the second floor with a steam room, mini market, day care, party room and bike room. All utilities, electricity, heat, water and sewage are included in the condo fee. This unit features a large terrace, two balconies, in-suite laundry and one underground secured parking stalls ensuring your vehicle is safe and protected. Prince's Crossing offers many amenities for a comfortable life style. Enjoy the convenience of an on-site building manager, a very dedicated concierge and overnight security for your peace of mind. Secured bike room is available to store your bike. The brick building is very quiet and well managed. If you are in the market for a home, downsizing or looking for an investment property, this is the place for you. Amazing opportunity to own this two bedroom condo in the best location in Eau Claire. Must be viewed in person to fully appreciate all this condo offers for the discerning buyer. It's a life style statement. Perfect for the downtown executive and empty nesters who will appreciate the convenience of the lock and leave lifestyle. Vacant. Easy to show. Call your favorite realtor to book a viewing. (id:23309)
- Listing ID: A2185145
- Property Type: Single Family
- Year Built: 1981
Schedule a Tour
Schedule Private Tour
Page Wetsch would happily provide a private viewing if you would like to schedule a tour.
Match your Lifestyle with your Home
Contact Page Wetsch, who specializes in Calgary real estate, on how to match your lifestyle with your ideal home.
Get Started Now
Lifestyle Matchmaker
Let Page Wetsch find a property to match your lifestyle.
Listing provided by Real Estate Professionals Inc.
MLS®, REALTOR®, and the associated logos are trademarks of the Canadian Real Estate Association.
This REALTOR.ca listing content is owned and licensed by REALTOR® members of the Canadian Real Estate Association. This property for sale is located at 1509, 738 3 Avenue SW in Calgary Ontario. It was last modified on January 3rd, 2025. Contact Page Wetsch to schedule a viewing or to discover other Calgary real estate for sale.

