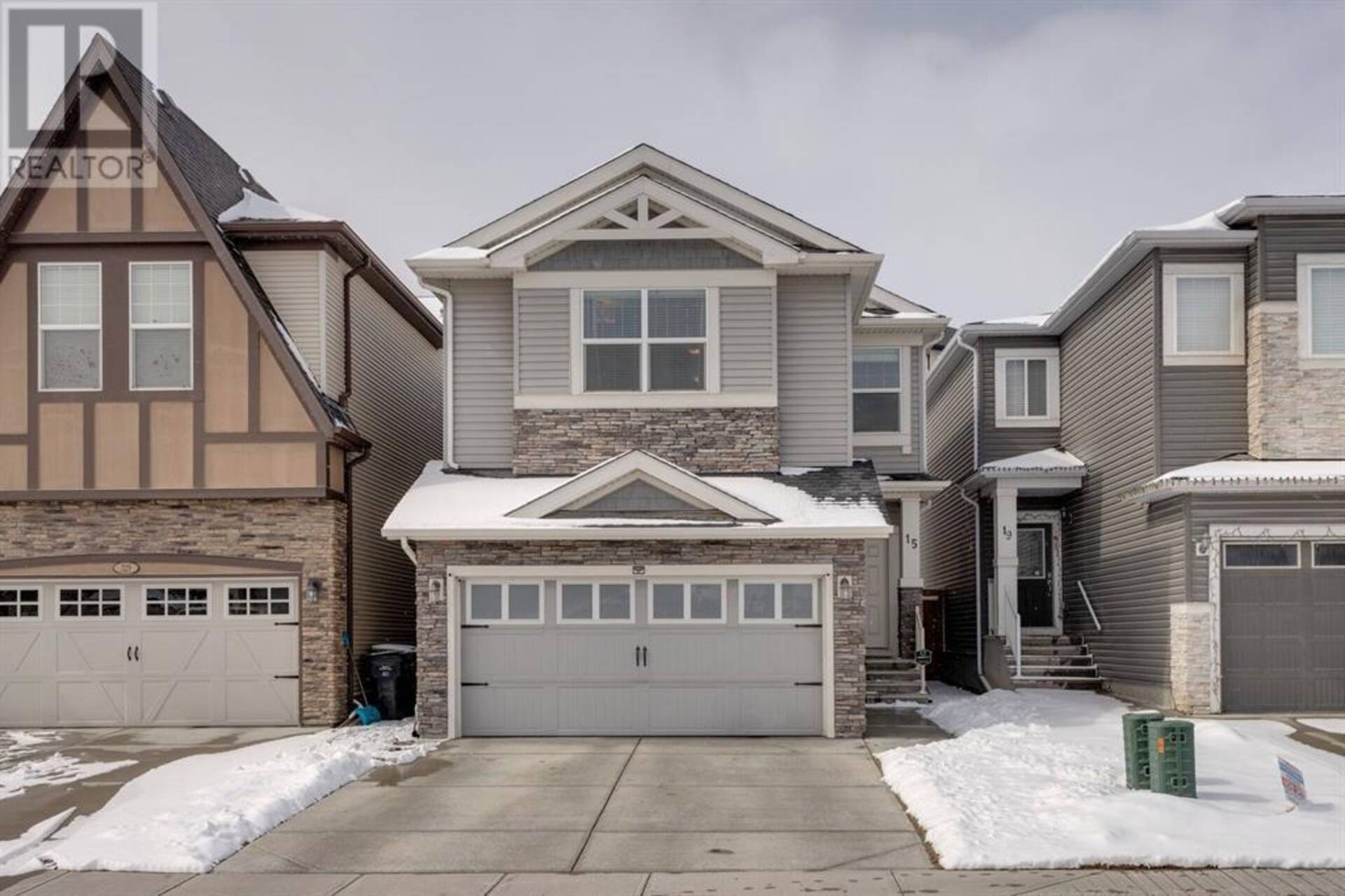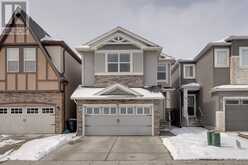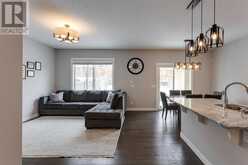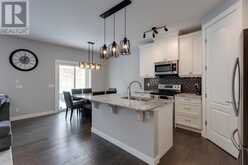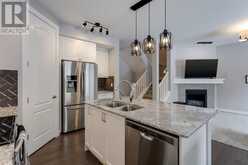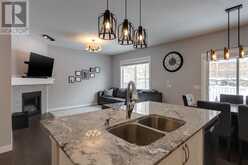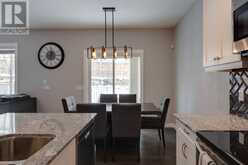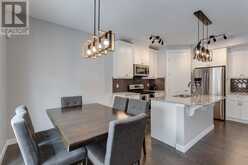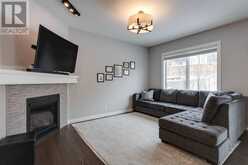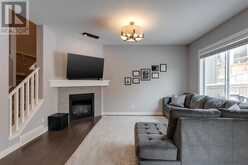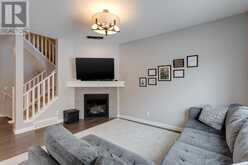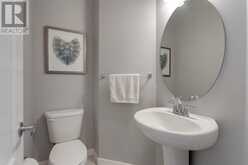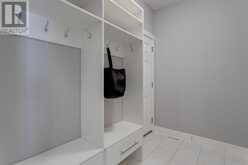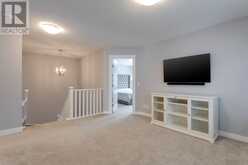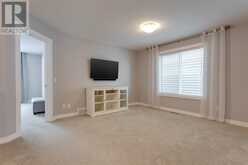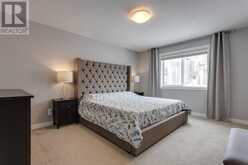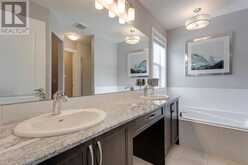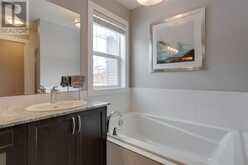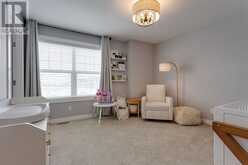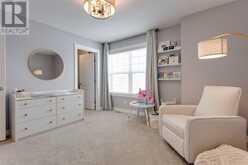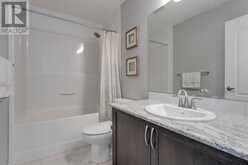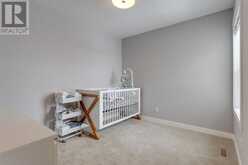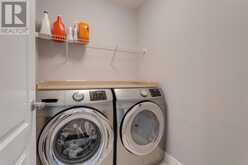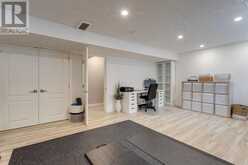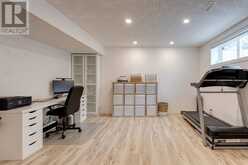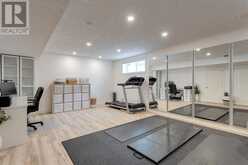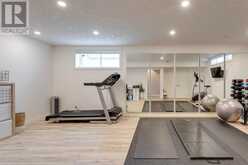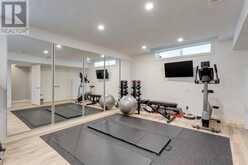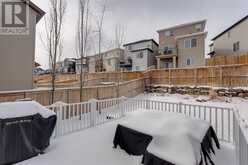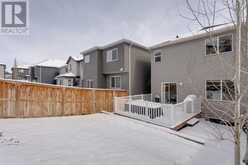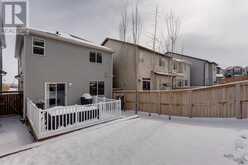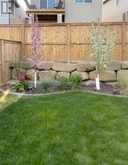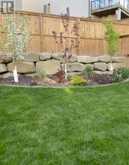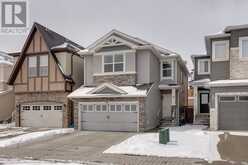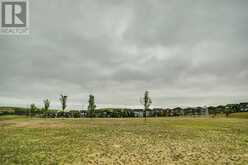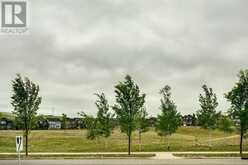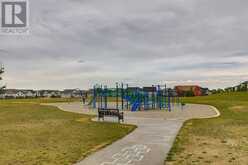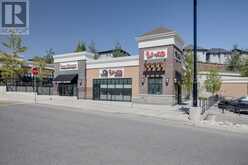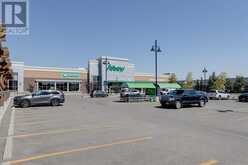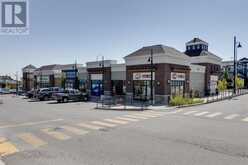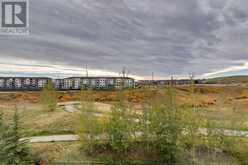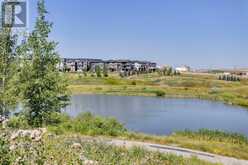15 Nolancrest Circle NW, Calgary, Alberta
$699,000
- 3 Beds
- 3 Baths
- 1,799 Square Feet
OPEN HOUSE: Saturday 12-3PM! Welcome to this immaculate home with 2,500+ sqft of developed living space, on a quiet street, in the highly sought after community of Nolan Hill. Built by Shane Homes, this incredible abode features a premium stone-faced exterior, open concept floor plan, 9' ceilings on the main, modern finishings, premium light fixtures, hardwood floors and an abundance of light throughout the entire home. Inside you are greeted with a bright and inviting living room showcasing a large picture window and a corner gas fireplace creating a cozy atmosphere. A central kitchen is ideal for entertaining and open to the rest of the main floor living areas. Crisp white full height cabinetry and stunning granite counters draw you in while an extra deep central eat-up island includes a double sink and ensures plenty of prep space. A corner pantry ensures there's ample room for all your culinary requirements keeping your counters free for additional work space. The adjacent dining area is flooded with natural light and leads to your raised deck where you can enjoy dinners al fresco. Conveniently tucked away is a powder room and mud-room with custom cubby built-ins that lead to the double attached garage. Plush carpets will lead you upstairs where you will find a central bonus room making this an ideal space for kids to play while adults entertain downstairs. The primary retreat is separate from the other two bedrooms for the utmost privacy and is highlighted by large windows and a 5pc ensuite offering his/her sinks, vanity counter, soaker tub, separate shower and a walk-in closet. Down the hall is a convenient laundry room, full bathroom and the other two generous bedrooms, each with their own walk-in closet. Making your way downstairs you'll find gorgeous LVP flooring and plenty of rec room space for a home office, family room, and/or home gym. A utility room showcases a massive storage room ensuring ample room for all your seasonal items. Step outside to the lo vely landscaped backyard where you will find your very own oasis with plenty of trees, apple and pear trees, and gorgeous perennials. The West exposed backyard can be enjoyed with friends and family for BBQs, or just relax and unwind after a long day with a glass of wine. Primely situated with quick access to shopping, groceries, recreation centres, and excellent schools, including a new catholic school that's under construction. Unbeatable value at this price! (id:23309)
Open house this Sat, Apr 5th from 12:00 PM to 3:00 PM.
- Listing ID: A2208277
- Property Type: Single Family
- Year Built: 2016
Schedule a Tour
Schedule Private Tour
Page Wetsch would happily provide a private viewing if you would like to schedule a tour.
Match your Lifestyle with your Home
Contact Page Wetsch, who specializes in Calgary real estate, on how to match your lifestyle with your ideal home.
Get Started Now
Lifestyle Matchmaker
Let Page Wetsch find a property to match your lifestyle.
Listing provided by RE/MAX House of Real Estate
MLS®, REALTOR®, and the associated logos are trademarks of the Canadian Real Estate Association.
This REALTOR.ca listing content is owned and licensed by REALTOR® members of the Canadian Real Estate Association. This property for sale is located at 15 Nolancrest Circle NW in Calgary Ontario. It was last modified on April 3rd, 2025. Contact Page Wetsch to schedule a viewing or to discover other Calgary real estate for sale.

