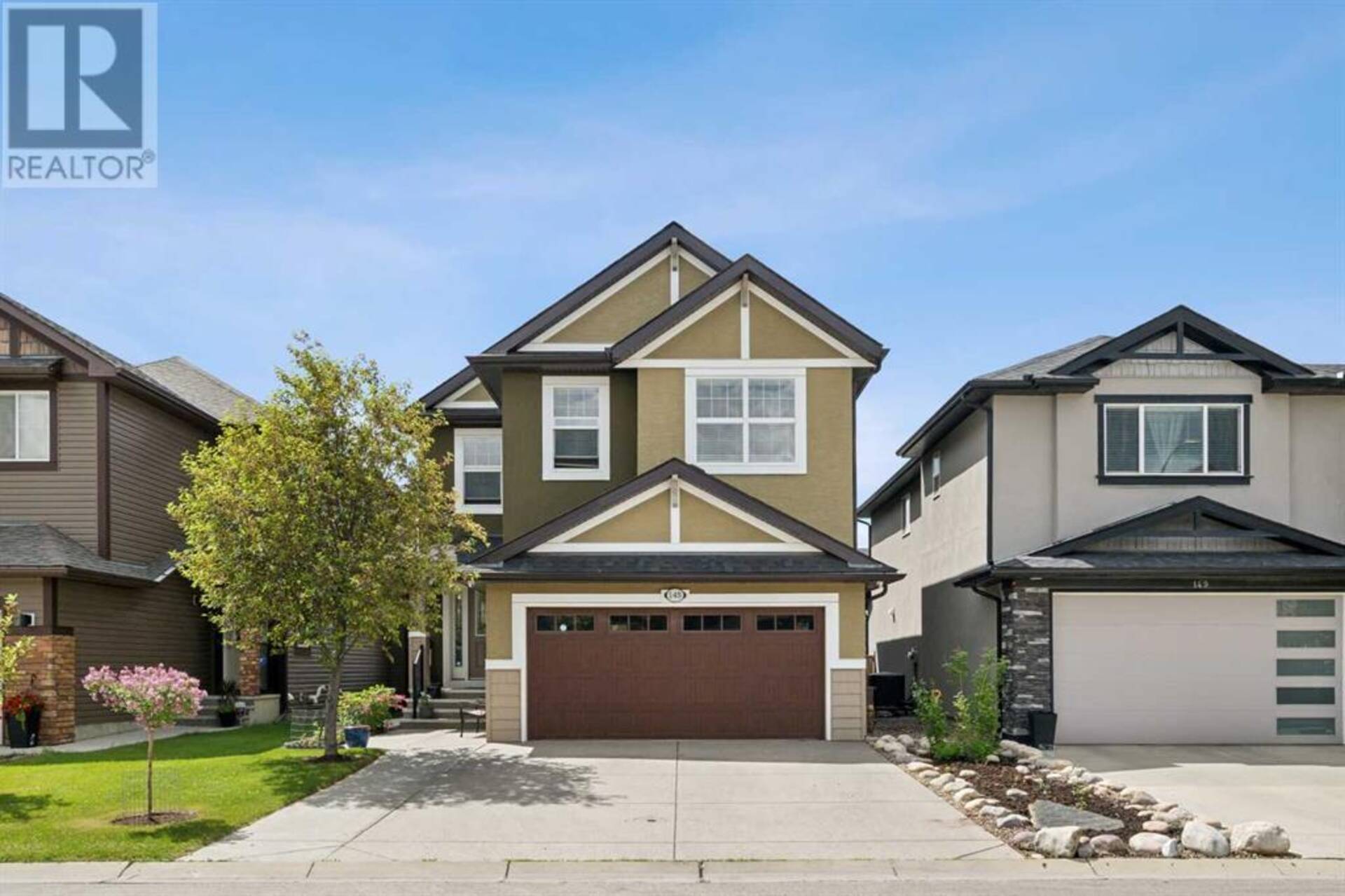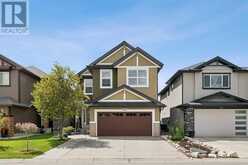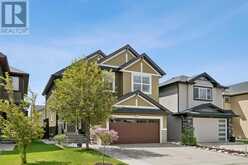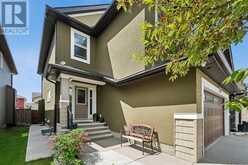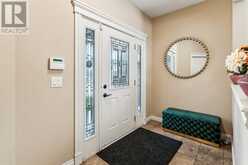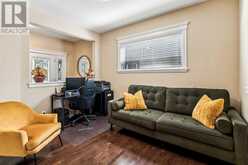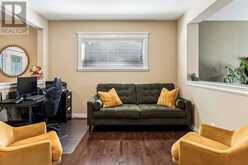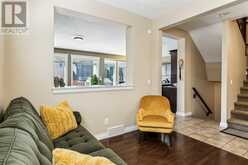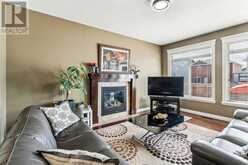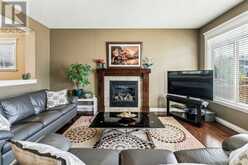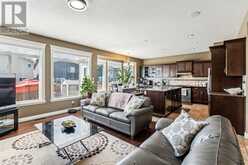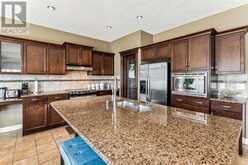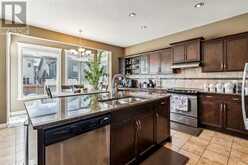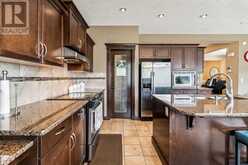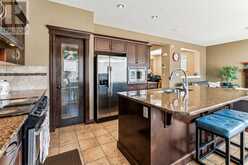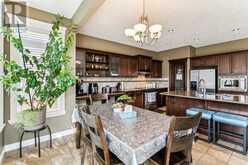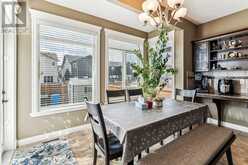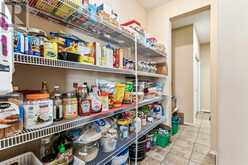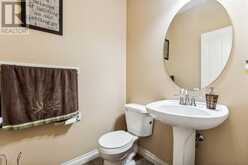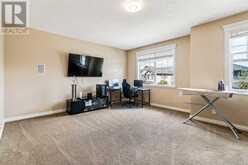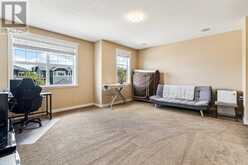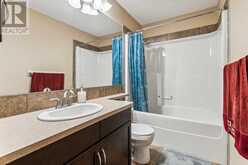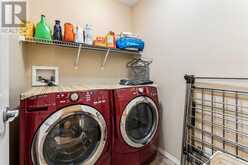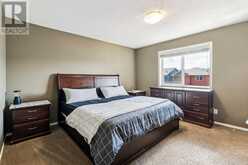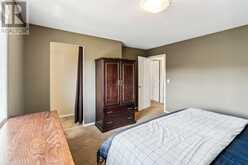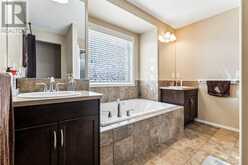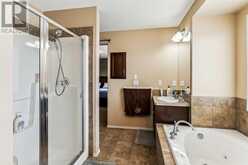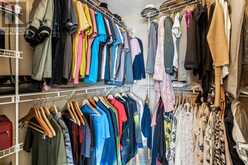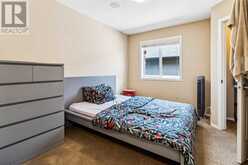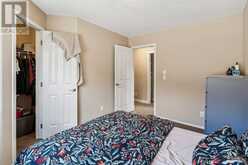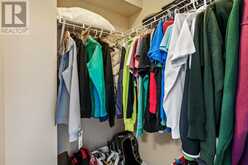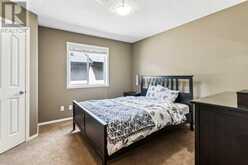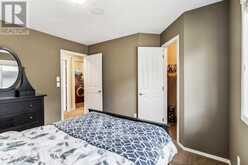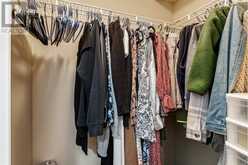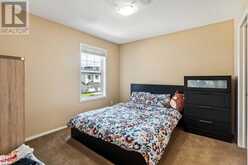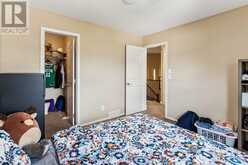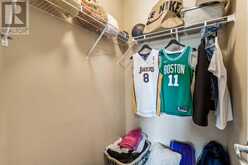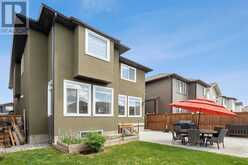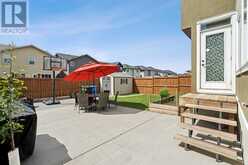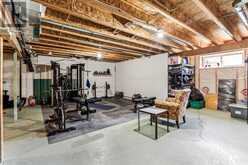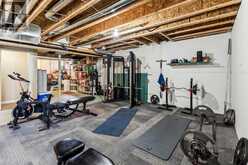145 Skyview Ranch Crescent NE, Calgary, Alberta
$779,900
- 4 Beds
- 3 Baths
- 2,417 Square Feet
WOW 2417 sqft 4 Bedrooms 2.5 Bath up with Bonus room, Large lot and Lane access! Experience this exquisite family home in NE Calgary, meticulously crafted by the award winning Morrison Homes builder. New roof and beautiful stucco siding as of 2020, this residence is a testament to quality and care one family home since built. Situated in a coveted locale with easy access to New Gurudwara, public transportation and a plethora of shopping, dining, and recreational options, this home welcomes you with open arms. Ideal for families, it features four spacious bedrooms and two and a half bathrooms. A two-car attached garage adds convenience, while the unfinished basement awaits your personal touch. Step inside to discover a seamlessly designed open floor plan, perfect for entertaining. Fresh paint throughout maintains its pristine condition, enhancing its allure. Southern exposure floods the living spaces with natural light, creating a warm and inviting ambiance. Throughout the house, and Bonus room features surround sound in-wall & ceiling speakers, perfect for an immersive audio experience. The chef-inspired kitchen is a culinary delight, equipped with modern stainless appliances, walk-thru pantry, granite countertops, ample cabinet space, and an upgraded island for casual dining or hosting gatherings. The primary suite is a haven unto itself, complete with plush carpeting, an en-suite bathroom featuring dual sinks, a shower, and a jetted tub, plus a spacious walk-in closet. Additional highlights include a second-floor family room & laundry room, on the main level flexible home office/flex room, a mudroom with a walk-through pantry . Outside, a charming front porch, extended driveway for up to 4 cars, and a large backyard with an expansive concrete patio offer the perfect backdrop for outdoor enjoyment. With potential for future expansion in the unfinished basement, this home promises endless possibilities. Located in a safe neighbourhood with excellent amenities, incl uding schools, healthcare facilities, parks, and easy freeway access, this property is a rare find. Imagine the possibilities, Don't regret missing out on this great family home – Get ready to move into your stunning new home today. (id:23309)
- Listing ID: A2151574
- Property Type: Single Family
- Year Built: 2010
Schedule a Tour
Schedule Private Tour
Page Wetsch would happily provide a private viewing if you would like to schedule a tour.
Match your Lifestyle with your Home
Contact Page Wetsch, who specializes in Calgary real estate, on how to match your lifestyle with your ideal home.
Get Started Now
Lifestyle Matchmaker
Let Page Wetsch find a property to match your lifestyle.
Listing provided by Premiere Realty Direct
MLS®, REALTOR®, and the associated logos are trademarks of the Canadian Real Estate Association.
This REALTOR.ca listing content is owned and licensed by REALTOR® members of the Canadian Real Estate Association. This property, located at 145 Skyview Ranch Crescent NE in Calgary Ontario, was last modified on July 25th, 2024. Contact Page Wetsch to schedule a viewing or to find other properties for sale in Calgary.

