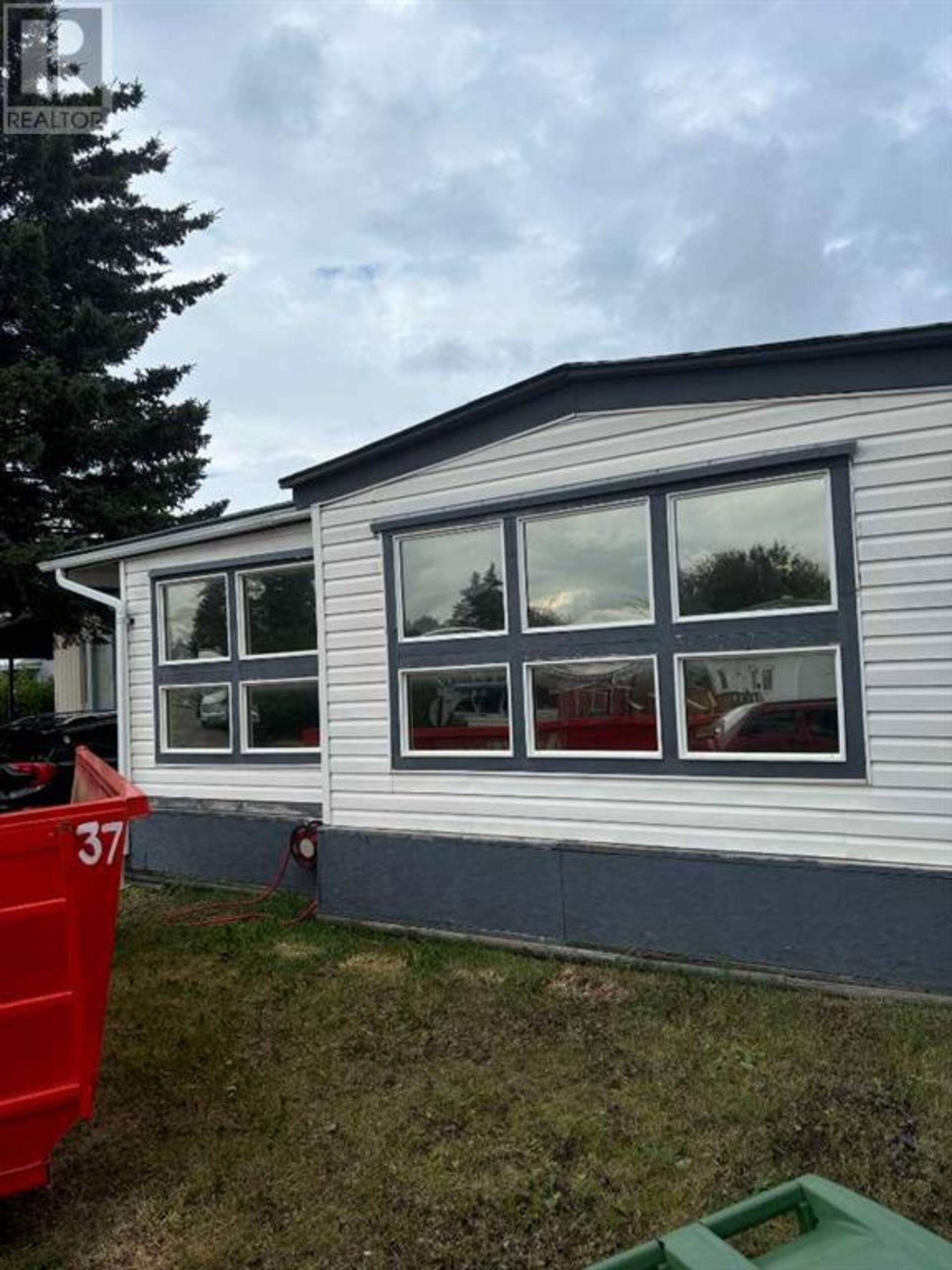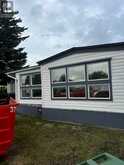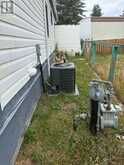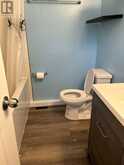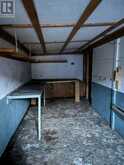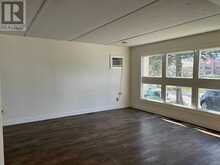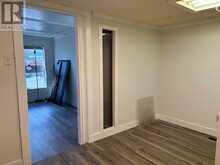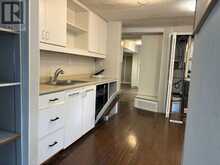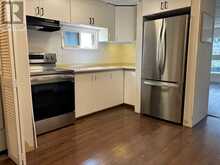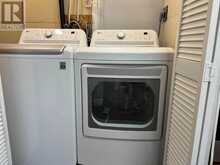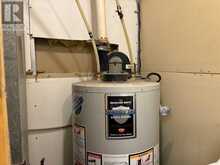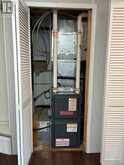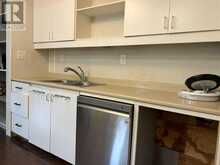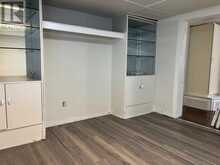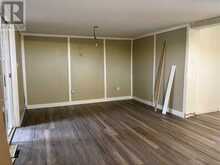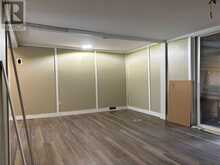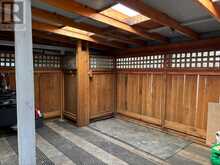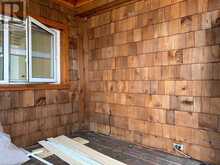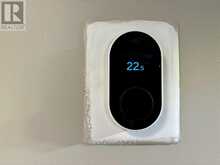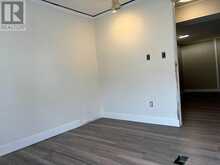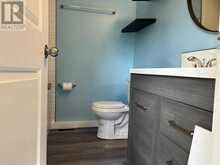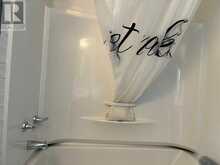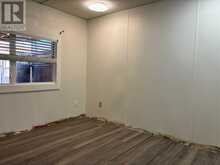145, 3223 83 Street NW, Calgary, Alberta
$175,000
- 3 Beds
- 2 Baths
- 1,543 Square Feet
OPEN HOUSE SATURDAY September 28, 2024.... 1 - 3 pm. HUGE PRICE REDUCTION !!! Welcome to your perfect home in the desirable Greenwood Village! This spacious 3-bedroom, 2-bathroom plus den mobile home combines modern conveniences with cozy comfort, offering an exceptional living experience in a family-friendly community.Step inside to discover an inviting living space filled with natural light and designed for both relaxation and entertaining. The open-concept layout seamlessly connects the living room, dining area, and kitchen, creating an airy and functional environment for everyday living.The kitchen is a delight, featuring modern appliances, ample counter space, and plenty of storage for all your culinary needs. With newer utilities and a 5-year warranty on the washer and dryer, you can enjoy peace of mind and hassle-free living.Retreat to the spacious bedrooms, each offering comfort and privacy. The primary suite includes a private ensuite bathroom, while the additional bedrooms are perfect for family, guests, or a home office.Enjoy year-round comfort with central air conditioning, ensuring a pleasant atmosphere no matter the season. Step outside to the lovely pergola, covered deck, ideal for outdoor dining and relaxation, and take advantage of the carport, providing convenient and covered parking.One of the standout features of this home is its fantastic location within Greenwood Village. You'll be just steps away from a dog park, perfect for your furry friends to play and socialize. Enjoy breathtaking views of Canada Olympic Park (COP) and explore the nearby parks, including the renowned Bowness Park with its scenic walking trails and picnic areas.Convenience is at your doorstep with a variety of restaurants, shopping options, and the new farmers market in Northwest Calgary just a short walk away. You'll have easy access to fresh, locally-sourced produce and unique artisanal goods, enhancing your culinary adventures. Roof (2021),Windows (2020),AC (2021), Furnace(2017), HWT (2017), Washer/Dryer (2022 ) ,Refrigerator (2022) Stove (2022), Dishwasher (2022) Range Hood (2022) Water softener, flooring (2024). Don't miss your chance to experience the best of Greenwood Village living in this exceptional mobile home. MOTIVATED SELLER Schedule your showing today and make this wonderful property your new home! (id:23309)
- Listing ID: A2155825
- Property Type: Single Family
- Year Built: 1972
Schedule a Tour
Schedule Private Tour
Page Wetsch would happily provide a private viewing if you would like to schedule a tour.
Match your Lifestyle with your Home
Contact Page Wetsch, who specializes in Calgary real estate, on how to match your lifestyle with your ideal home.
Get Started Now
Lifestyle Matchmaker
Let Page Wetsch find a property to match your lifestyle.
Listing provided by eXp Realty
MLS®, REALTOR®, and the associated logos are trademarks of the Canadian Real Estate Association.
This REALTOR.ca listing content is owned and licensed by REALTOR® members of the Canadian Real Estate Association. This property for sale is located at 145, 3223 83 Street NW in Calgary Ontario. It was last modified on August 15th, 2024. Contact Page Wetsch to schedule a viewing or to discover other Calgary real estate for sale.

