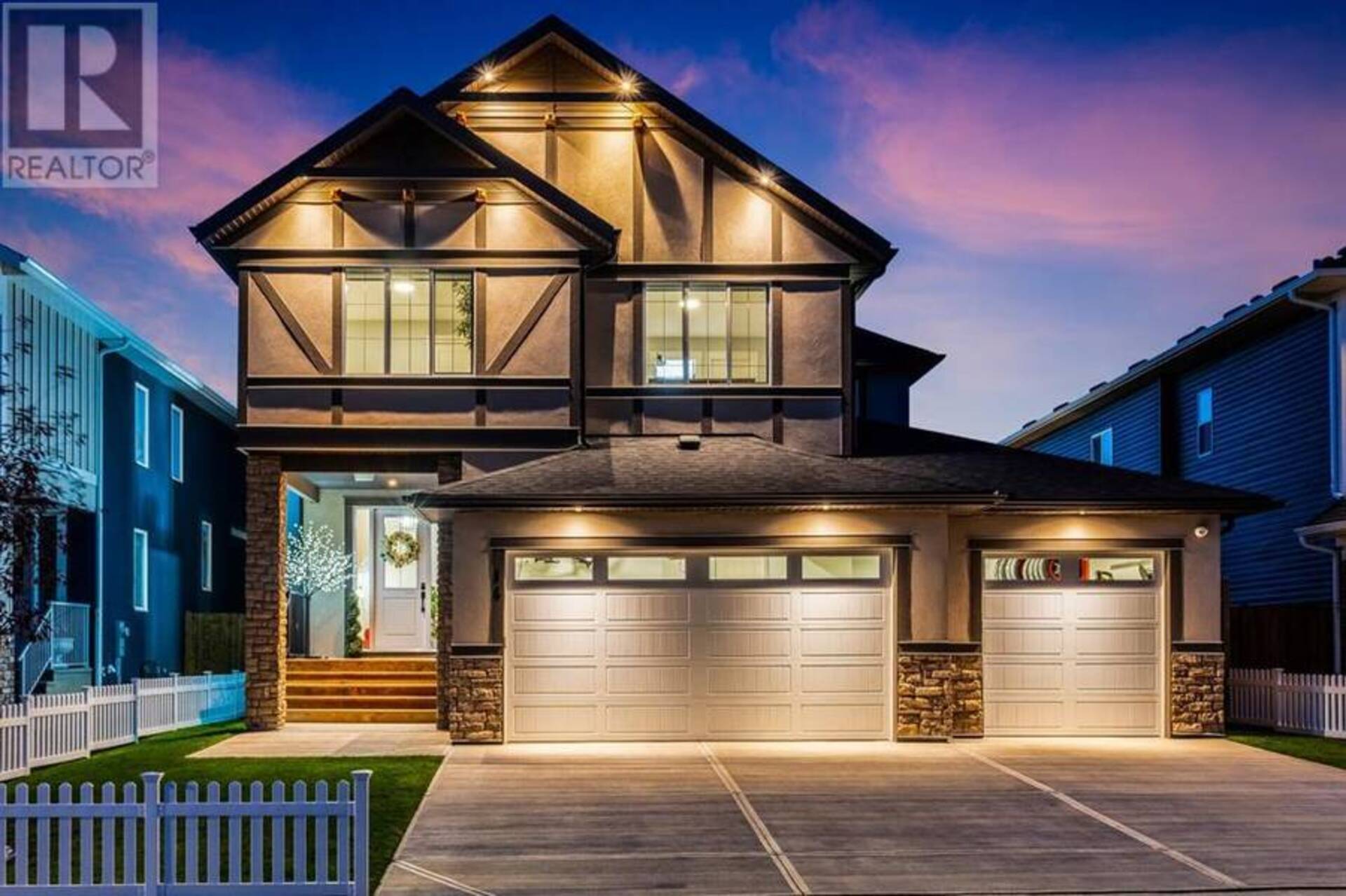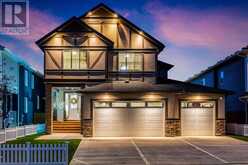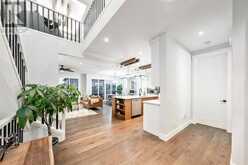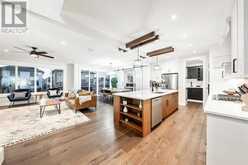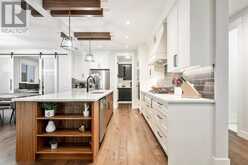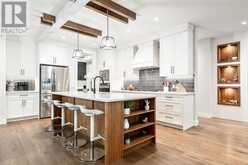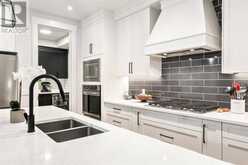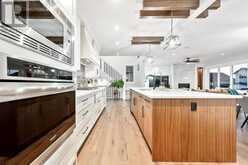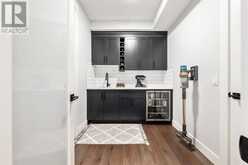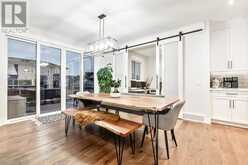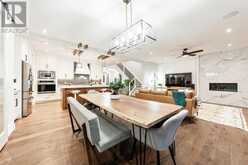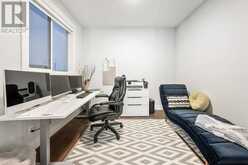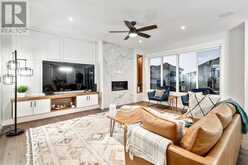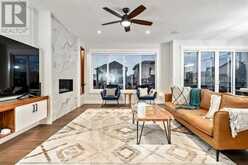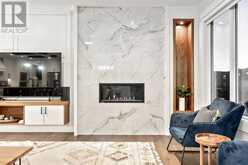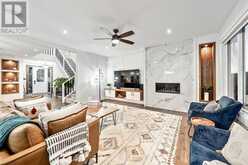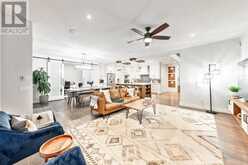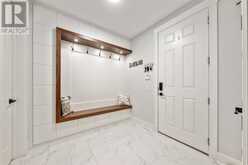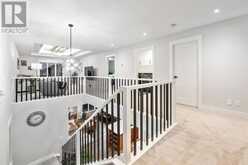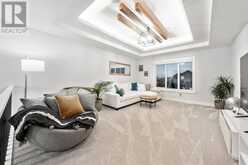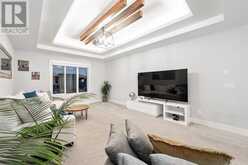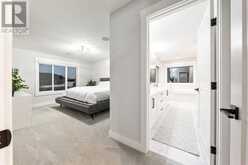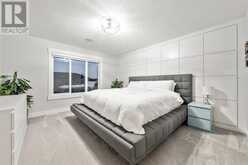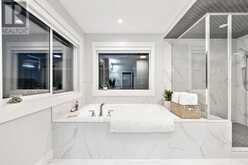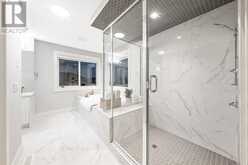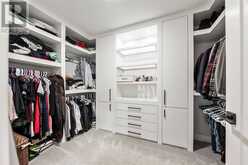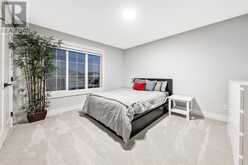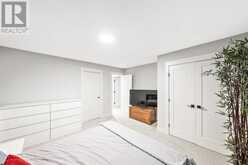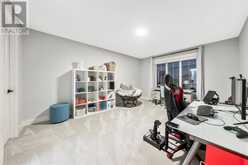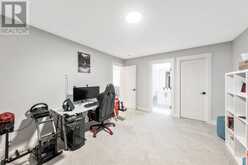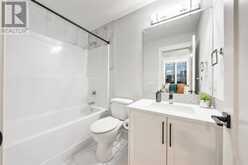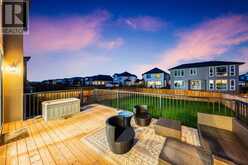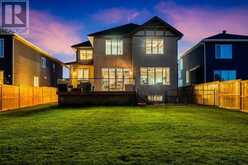14 North Bridges Road SW, Langdon, Alberta
$999,900
- 3 Beds
- 4 Baths
- 2,928 Square Feet
Discover the charm of small-town living just 15 minutes east of Calgary with this stunning 2-storey estate property, designed to impress even the most discerning buyers. You will fall in love with this property the moment you pull up outside and see its curbside charm. This turnkey/ move-in ready home boasts an open floor plan and is brimming with high-end upgrades, making it the perfect family haven. Built as a Show Home in 2021, this home showcases meticulous craftsmanship and attention to detail.The bright, airy main living area with 10ft ceilings on the main floor is perfect for hosting family and friends, and the entire home is wired for sound, enhancing your entertainment experience. The gourmet kitchen is a chef’s dream with custom cabinetry, built-in appliances, gas cooktop and striking wood accent beams, seamlessly complemented by a well-appointed butler’s pantry with loads of storage and a built in bar fridge. Quartz countertops and stainless steel appliances complete this space. Just inside from the garage is the thoughtfully designed mudroom which features a built-in bench, accented with elegant wood details and recessed lighting.Upstairs, the bonus room will take your breath away with its tray ceiling, recessed lighting, and wood beam accents, creating a space that is both luxurious and cozy. Each secondary bedroom comes with its own full ensuite bath, giving your children or guests the ultimate privacy. The master suite is a true retreat, featuring a custom wood accent wall, a spa-like ensuite with an oversized, tiled shower, and a walk-in closet outfitted with custom built-in organizers. The basement boasts 9ft ceilings and is currently set up as a commercial-grade gym with rubber mat flooring and all the equipment you could need to stay in shape.The spacious 4-car fully drywalled, painted and heated garage is ideal for car enthusiasts or anyone who needs extra space for toys or a workshop. Large patio doors lead you out into the backyard to entertain family and friends on your new deck.Step outside to a fully fenced, landscaped backyard, complete with an irrigation system for easy maintenance. This property offers the perfect blend of small-town tranquility and luxurious, upgraded living. Walking distance to the Golf Course, Restaurants, the new High School, Baseball Diamonds, playgrounds and so much more. Schedule your showing today! (id:23309)
- Listing ID: A2164795
- Property Type: Single Family
- Year Built: 2021
Schedule a Tour
Schedule Private Tour
Page Wetsch would happily provide a private viewing if you would like to schedule a tour.
Match your Lifestyle with your Home
Contact Page Wetsch, who specializes in Langdon real estate, on how to match your lifestyle with your ideal home.
Get Started Now
Lifestyle Matchmaker
Let Page Wetsch find a property to match your lifestyle.
Listing provided by RE/MAX First
MLS®, REALTOR®, and the associated logos are trademarks of the Canadian Real Estate Association.
This REALTOR.ca listing content is owned and licensed by REALTOR® members of the Canadian Real Estate Association. This property, located at 14 North Bridges Road SW in Langdon Ontario, was last modified on September 19th, 2024. Contact Page Wetsch to schedule a viewing or to find other properties for sale in Langdon.

