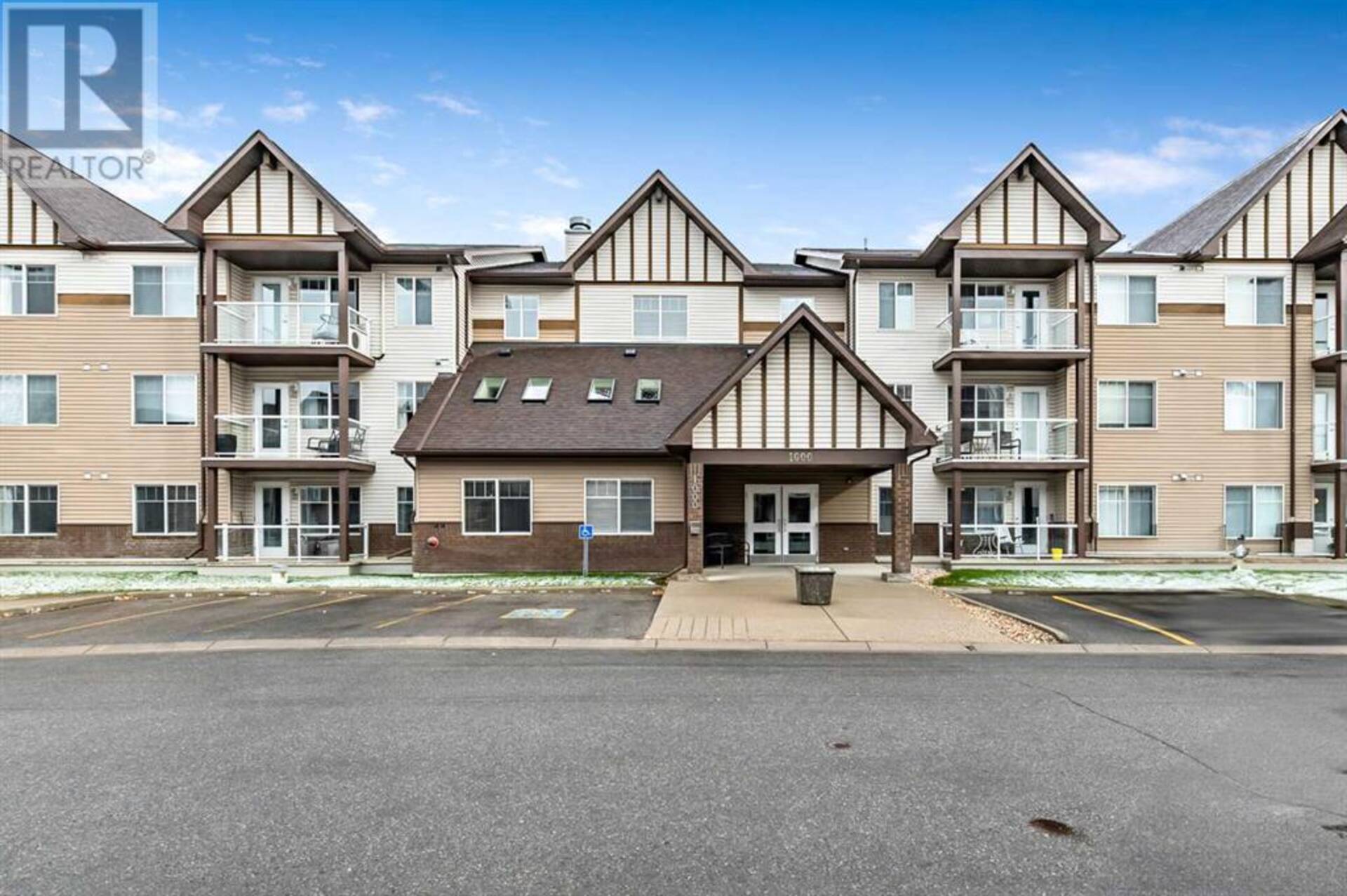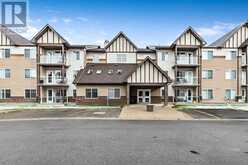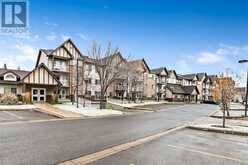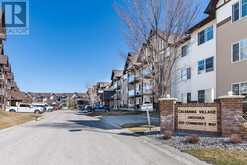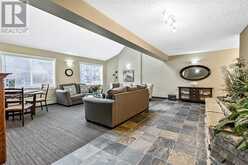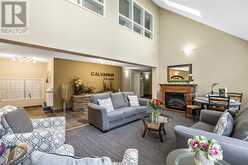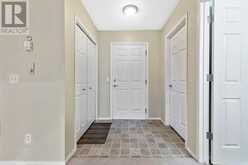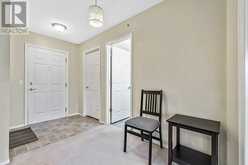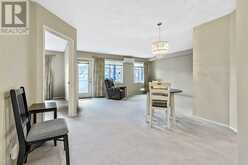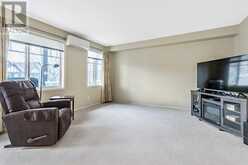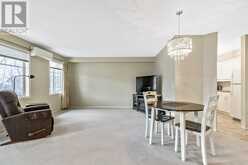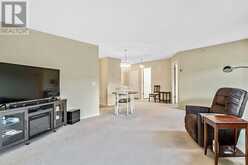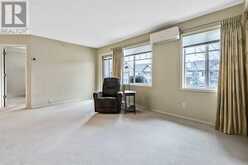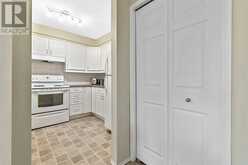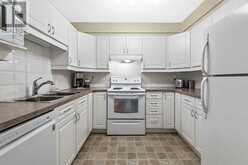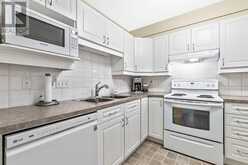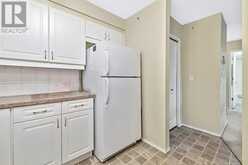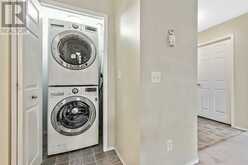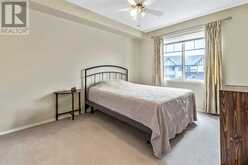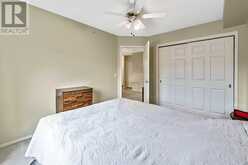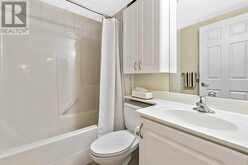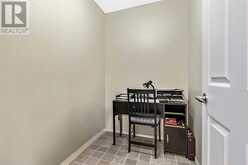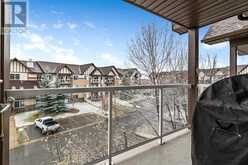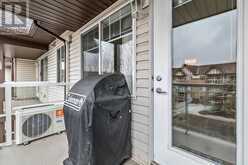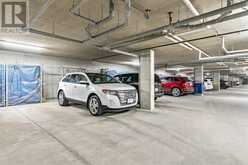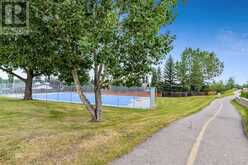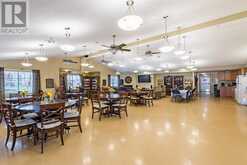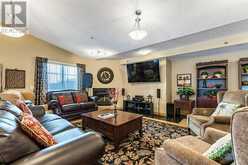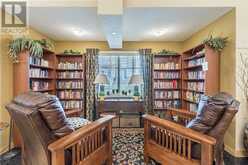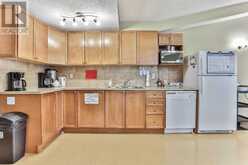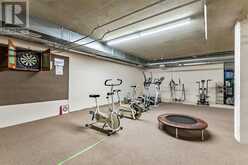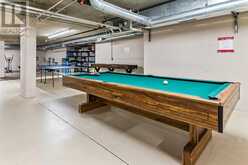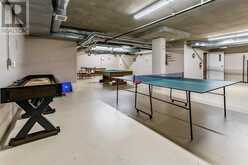1302, 200 COMMUNITY Way, Okotoks, Alberta
$279,900
- 1 Bed
- 1 Bath
- 691 Square Feet
Get ready to embrace the perfect blend of comfort, community, and carefree living in this vibrant 55+ community. At Calvanna Village, you’re not just getting a home—you’re gaining a lifestyle. From the sleek clubhouse and lively games room, fitness room and pool table, there’s always a good time waiting around the corner. And with groceries, appointments, and shopping just a stone’s throw away, life here couldn’t be more convenient!Your Top-Floor Haven Awaits:Step into this charming, thoughtfully designed TOP-FLOOR unit, where practicality meets style. The bright and functional kitchen, with its stylish cabinetry, ample counter space, is ready for everything from quick snacks to your favorite recipes. The living room is a sunlit sanctuary, thanks to large windows that make every day feel warm and inviting.Your Balcony Getaway:Need a little sunshine? Your WEST-facing balcony with sleek glass railings is the perfect spot for morning coffee, evening sunsets, or simply watching the world go by without a care.Comfortable Living Spaces:The primary bedroom is a cozy retreat, featuring a large window to let the light in and double closets that can handle your wardrobe—yes, even the "I’ll wear this someday" section! The well-appointed bathroom has everything you need, with a tub and shower combo and a vanity to keep you organized.Extra Perks:This home was built with convenience in mind! A laundry room with a stackable washer/dryer and a large storage room keeps life clutter-free. Soft, neutral tones throughout make it easy to add your own style.Heated Underground Parking & Exclusive Access:Your HEATED underground parking stall comes with a storage locker, and here’s the best part—this unit is in the coveted 1000 building, the only one with underground access to the clubhouse. Rain, snow, or shine, you’ll stay cozy and dry on your way to the fun!This lovingly maintained unit is move-in ready and waiting for you to call it home. Don’t miss this gem—schedule a visit today and start living the retirement lifestyle you’ve been dreaming of. But hurry—it’s not going to wait forever! (id:23309)
- Listing ID: A2181118
- Property Type: Single Family
- Year Built: 2007
Schedule a Tour
Schedule Private Tour
Page Wetsch would happily provide a private viewing if you would like to schedule a tour.
Match your Lifestyle with your Home
Contact Page Wetsch, who specializes in Okotoks real estate, on how to match your lifestyle with your ideal home.
Get Started Now
Lifestyle Matchmaker
Let Page Wetsch find a property to match your lifestyle.
Listing provided by Century 21 Foothills Real Estate
MLS®, REALTOR®, and the associated logos are trademarks of the Canadian Real Estate Association.
This REALTOR.ca listing content is owned and licensed by REALTOR® members of the Canadian Real Estate Association. This property for sale is located at 1302, 200 COMMUNITY Way in Okotoks Ontario. It was last modified on November 27th, 2024. Contact Page Wetsch to schedule a viewing or to discover other Okotoks real estate for sale.

