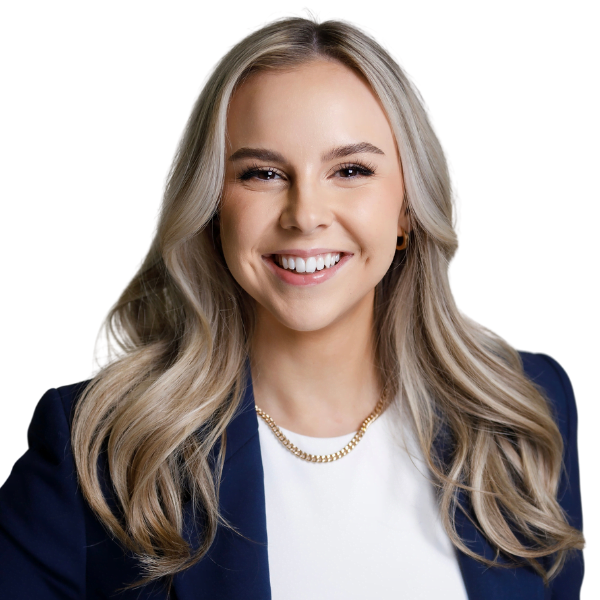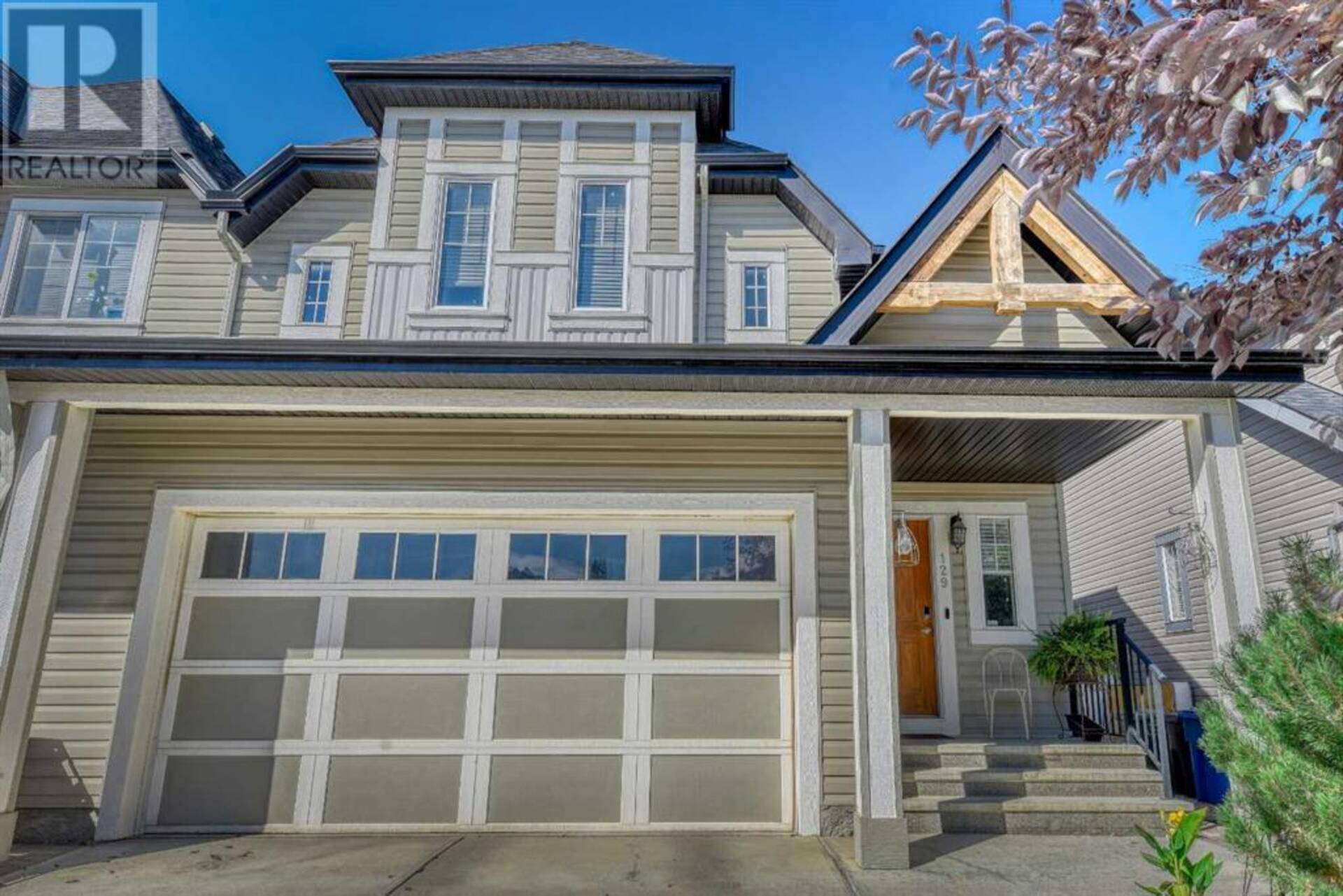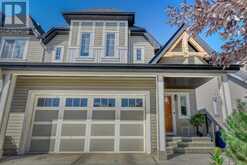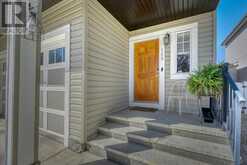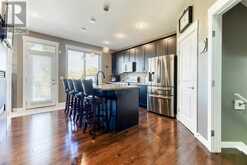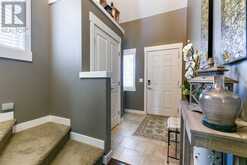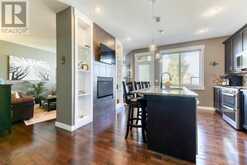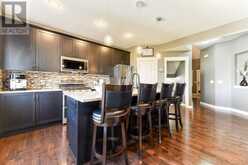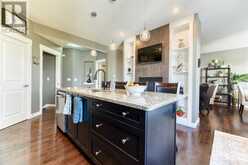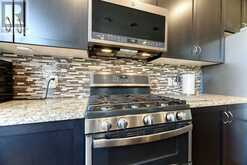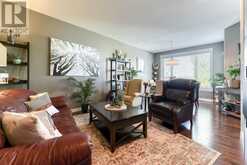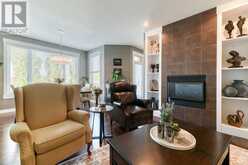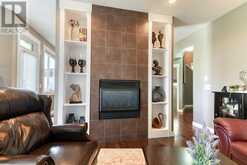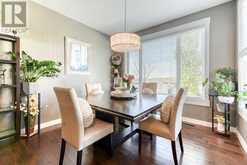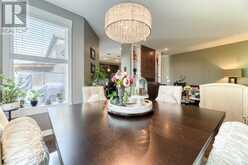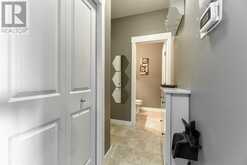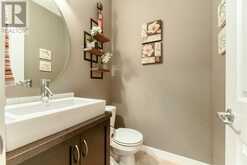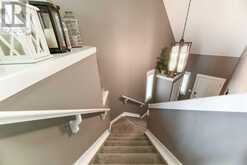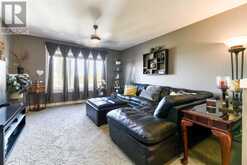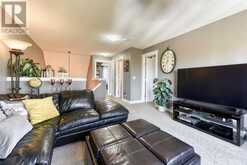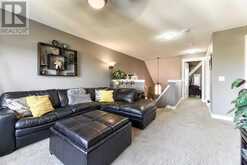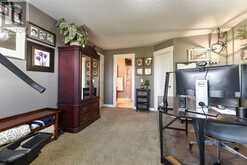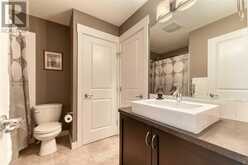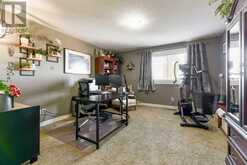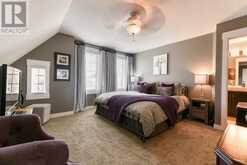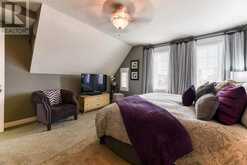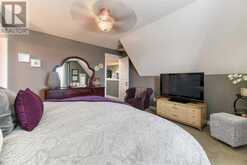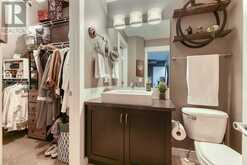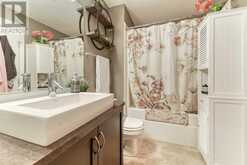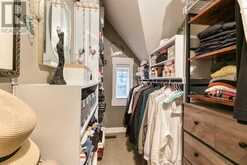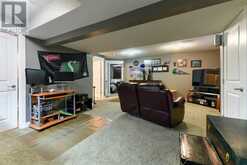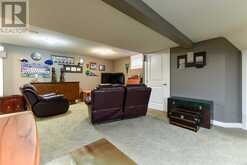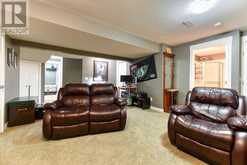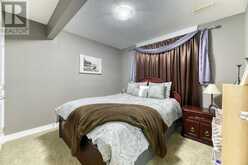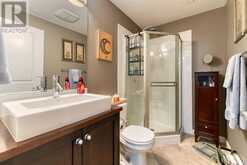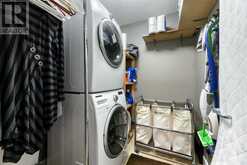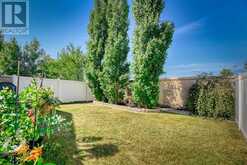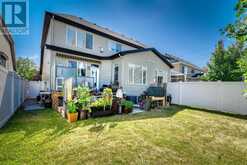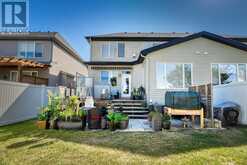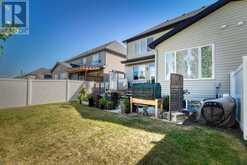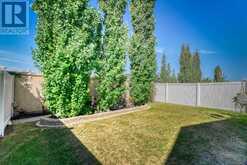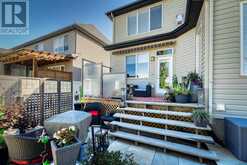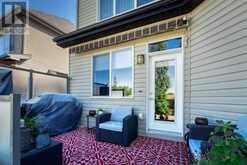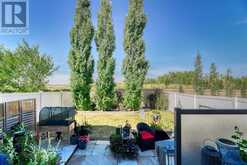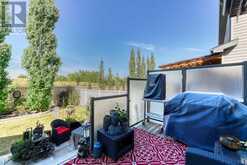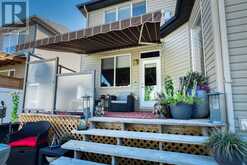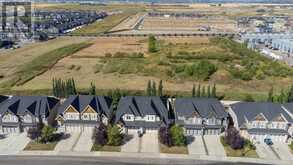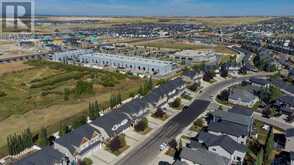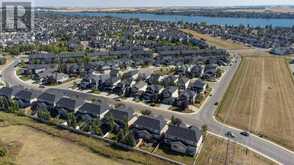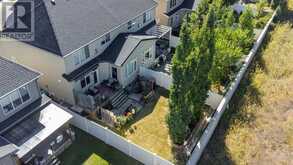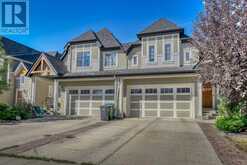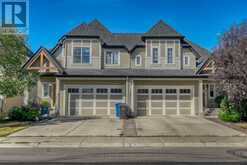129 Rainbow Falls Boulevard, Chestermere, Alberta
$609,900
- 3 Beds
- 4 Baths
- 1,830 Square Feet
Here’s your opportunity to own a home in beautiful Rainbow Falls, one of Chestermere’s most sought after neighbourhoods. This fully finished urban oasis is immaculate from the outside in starting with its charming curb appeal. Step into the spacious and welcoming 2 story vaulted entryway complete with a coat closet and plenty of room for a shoe bench. The main floor is spacious and bright with 9’ ceilings, rich hardwood floors and elegant finishes. You’re going to love the well laid out kitchen with its classic and timeless design of rich dark cabinetry, granite counters and newer stainless steel appliances including a gas stove. The spacious counter height island with seating is ideal for friends and family to gather. Between the kitchen & living area is a 2 sided gas fireplace flanked by built in shelving to display your family’s greatest treasures. The dining area is surrounded by large windows giving the feeling of the outside coming in allowing you to enjoy your beautiful backyard year round. A nice sized 2 pc powder room and mudroom just off of the garage entrance complete this level. The upstairs is a custom design that offers you an open bonus room that is sure to be your family’s favourite place to spend time together watching movies, reading books or playing games. There are 2 oversized bedrooms including the primary where you’ll fall in love with charming details like the sloped ceiling and adorable accent window. A 4 pc ensuite leads you to the most delightful & unexpected walk in closet that is equally charming. The 2nd bedroom is also a great size and has a walk in closet plus access to the cheater ensuite bath. There is still more room in the fully finished basement where you’ll enjoy a good sized rec room and full bath as well as a 3rd bedroom that is perfect for guests, your teenager or another family member to call home. There is still ample room left for storage and laundry. Last but certainly not least is your backyard oasis conveniently accessed from the kitchen. You are going to love spending time in this peaceful and tranquil space surrounded by mature trees and lush landscaping. A nice sized deck with glass surround for both privacy and wind protection is the perfect place for a patio set and grill complete with natural gas hook up and retractable awning. Down a few steps is a ground level stone patio that opens onto the grassy area. The double attached garage is both drywalled and insulated and there is plenty of storage space. This amazing home has so many little extras that make it special including a remote controlled blind in the kitchen, central air conditioning plus a medical filter to reduce airborne allergens making it easier to breathe especially for asthma or allergy sufferers. You’re going to love living in Rainbow Falls where the pathways and public areas are second to none. You’ll also enjoy easy access to schools and all amenities. Don’t miss your chance to call this one home! (id:23309)
- Listing ID: A2180207
- Property Type: Single Family
- Year Built: 2012
Schedule a Tour
Schedule Private Tour
Page Wetsch would happily provide a private viewing if you would like to schedule a tour.
Match your Lifestyle with your Home
Contact Page Wetsch, who specializes in Chestermere real estate, on how to match your lifestyle with your ideal home.
Get Started Now
Lifestyle Matchmaker
Let Page Wetsch find a property to match your lifestyle.
Listing provided by RE/MAX Key
MLS®, REALTOR®, and the associated logos are trademarks of the Canadian Real Estate Association.
This REALTOR.ca listing content is owned and licensed by REALTOR® members of the Canadian Real Estate Association. This property for sale is located at 129 Rainbow Falls Boulevard in Chestermere Ontario. It was last modified on November 26th, 2024. Contact Page Wetsch to schedule a viewing or to discover other Chestermere real estate for sale.
