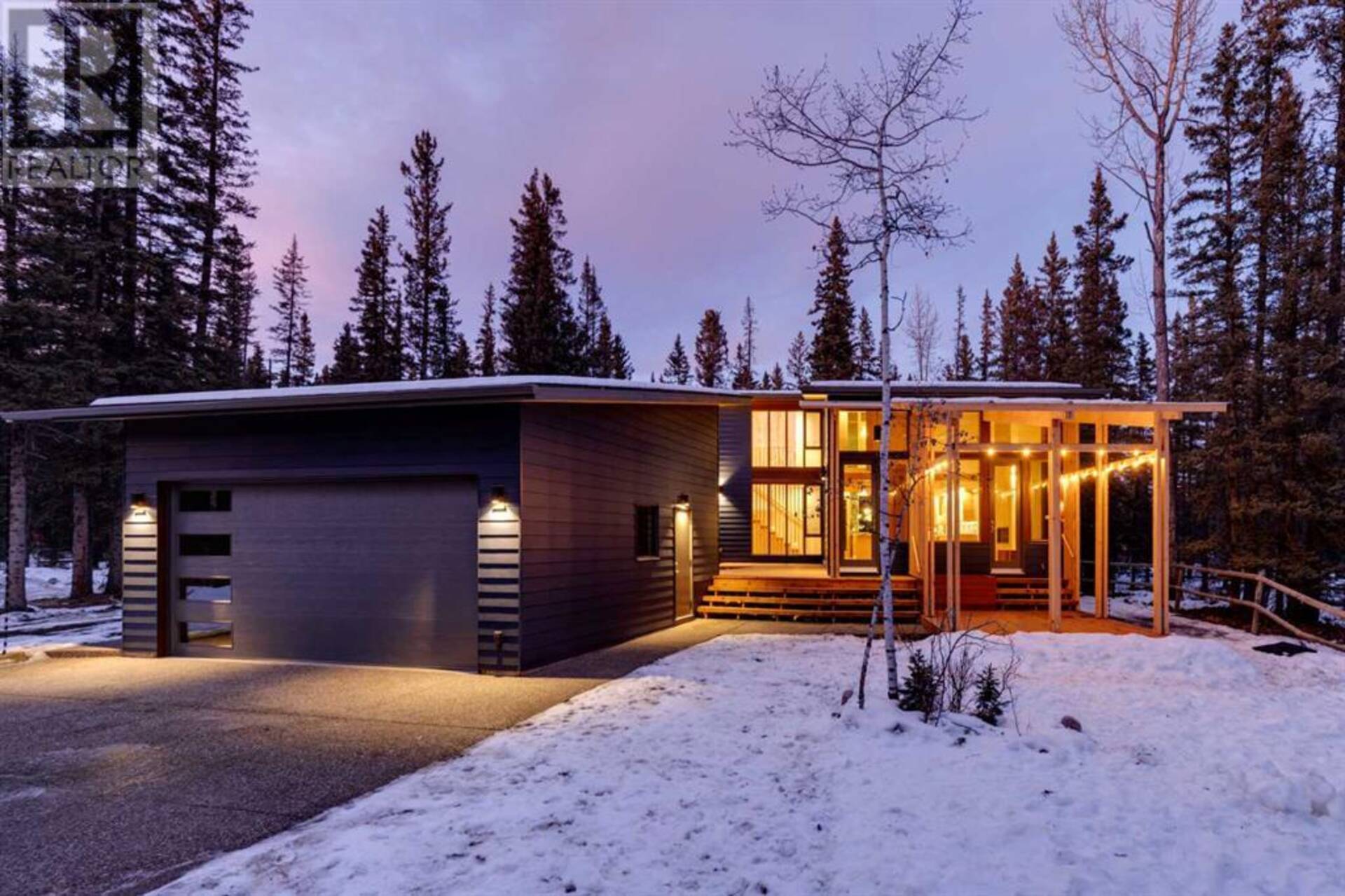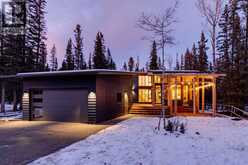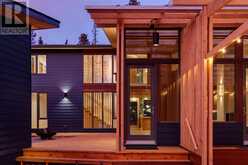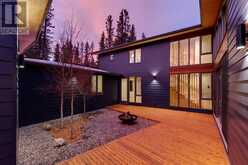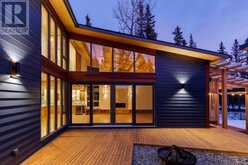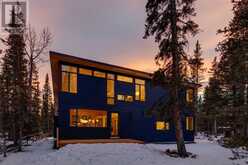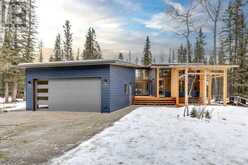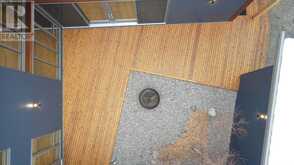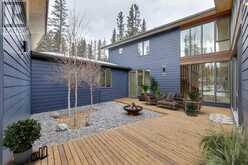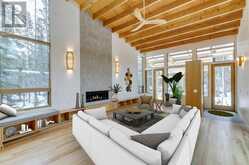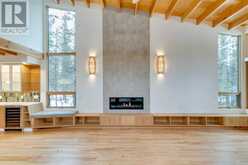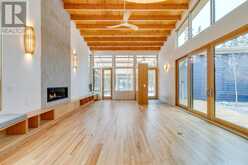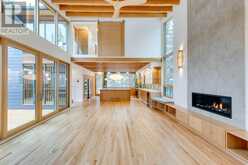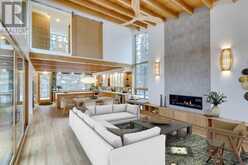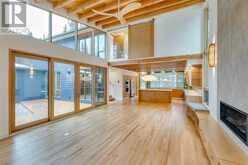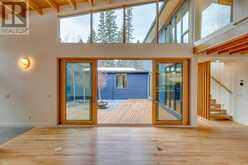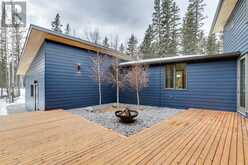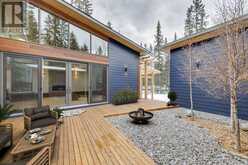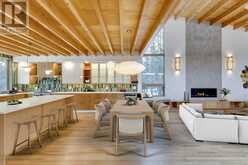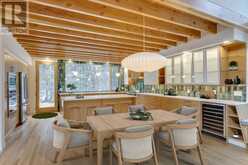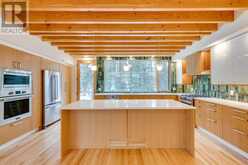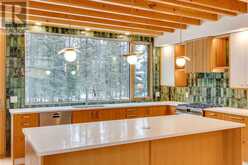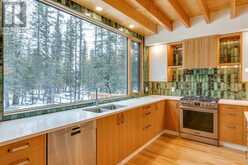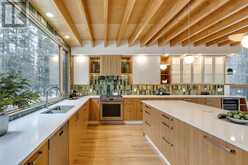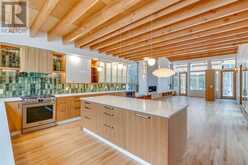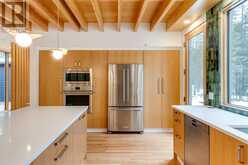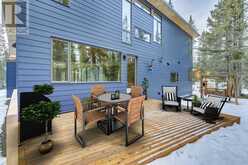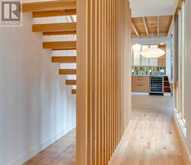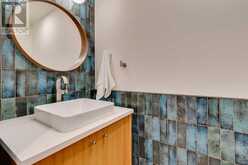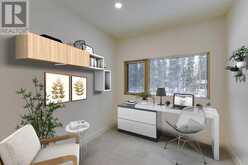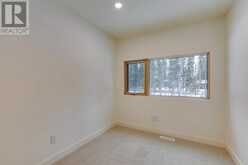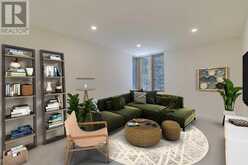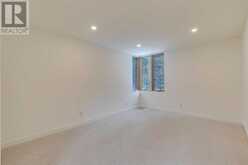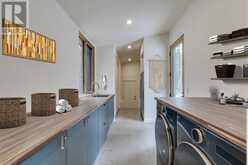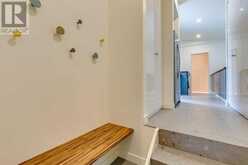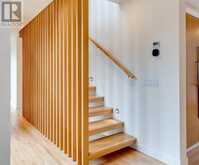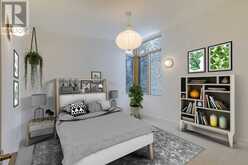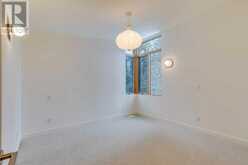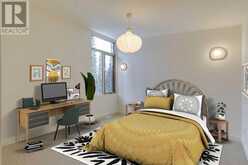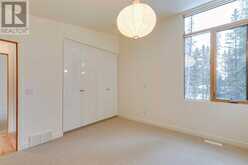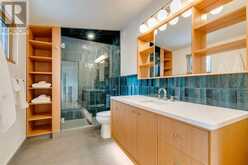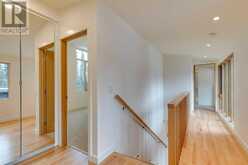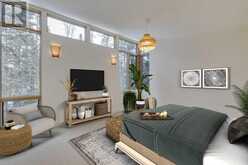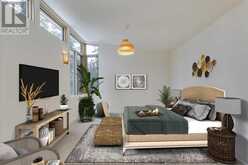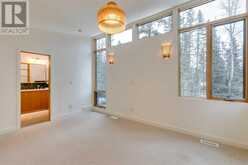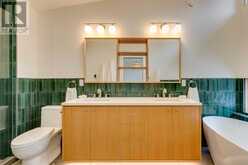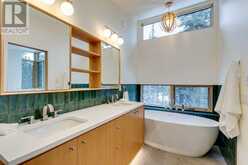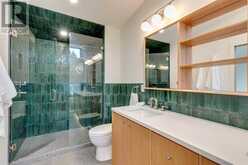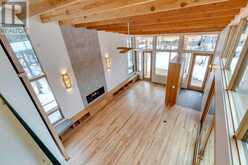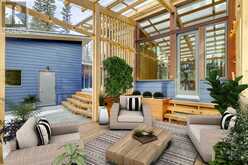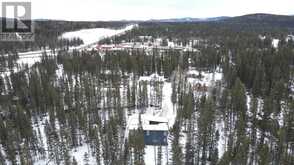12 Spruce Avenue, Bragg Creek, Alberta
$1,975,000
- 3 Beds
- 3 Baths
- 2,684 Square Feet
This exceptional, brand new, never occupied home truly blends the very best of indoor and outdoor living in the coveted setting of Bragg Creek - setting a new and befitting standard for the area, offering a world class design & comfortable living experience in a serene forest/mountain setting unlike anything else. This remarkable custom-designed modernist home, which seamlessly connects to its surroundings of tranquil forest & quiet meadows, is located in one of Western Canada's best kept secrets just minutes from the Rocky Mountains & nestled in a corner of the thriving hamlet Bragg Creek. The main living space, with generous windows on all sides, offers stunning forest views & a harmonious indoor-outdoor living experience. The open layout features soaring Douglas Fir beams, solid red oak flooring & full-height windows that allow natural light to flood the interiors. The semi-enclosed courtyard acts as a sun-catch with a wraparound deck & three paper-birch trees, making it a perfect spot for both relaxation & social gatherings. The front covered porch, accessed from the living room, has a clear roof, natural gas connection & can easily be enclosed for added versatility of a connected greenhouse, or an elegant extended living space. The north deck, accessed from the kitchen, provides a shady, private outdoor space with a BBQ hookup & large backyard access. Inside, the home exudes a rustic “modern cabin” feel, with Douglas Fir cabinetry, a gas fireplace, & white quartz countertops. A thoughtful media/flex or guest room boasts corner windows & a sliding door for sunlight & courtyard views, creating a bright & inviting space. The cozy home office offers a serene forest view with a desk-height window, providing a peaceful workspace. The combined mud/laundry room include a washer & dryer, ample butcher block counters, over 10 feet of closets & a second fridge/freezer, ensuring plenty of storage & convenience. Two large bedrooms upstairs feature vaulted ceilings & spaciou s closets, providing comfortable & private retreats. The primary suite offers a walk-in closet, king bed capacity, forest views, a custom vanity, a freestanding tub & heated en suite floors, creating a luxurious & relaxing oasis. The exterior features deep blue fibre-cement siding complemented by clear coated batu trim, blending seamlessly with the natural surroundings. Triple-glazed windows, an R42 insulated roof & an energy-efficient HRV ensure comfort, sustainability & efficiency. The property is equipped with a 200-amp electrical service, ready for an EV charging station & the hail-resistant asphalt shingle roof is prepared for solar panels. Only a short walk to the Elbow River, cafe's, restaurants & artisan shops. Ideally close to hiking/biking trails for those that want a connection with the beauty of 4 season nature enjoyment without compromise. This is a once in a lifetime opportunity, all thoughtfully curated by an award winning architect. PLEASE SEE THE DIGITAL FLIP-BOOK FOR FULL DETAILS! (id:23309)
- Listing ID: A2187845
- Property Type: Single Family
Schedule a Tour
Schedule Private Tour
Page Wetsch would happily provide a private viewing if you would like to schedule a tour.
Match your Lifestyle with your Home
Contact Page Wetsch, who specializes in Bragg Creek real estate, on how to match your lifestyle with your ideal home.
Get Started Now
Lifestyle Matchmaker
Let Page Wetsch find a property to match your lifestyle.
Listing provided by Sotheby's International Realty Canada
MLS®, REALTOR®, and the associated logos are trademarks of the Canadian Real Estate Association.
This REALTOR.ca listing content is owned and licensed by REALTOR® members of the Canadian Real Estate Association. This property for sale is located at 12 Spruce Avenue in Bragg Creek Ontario. It was last modified on February 3rd, 2025. Contact Page Wetsch to schedule a viewing or to discover other Bragg Creek real estate for sale.

