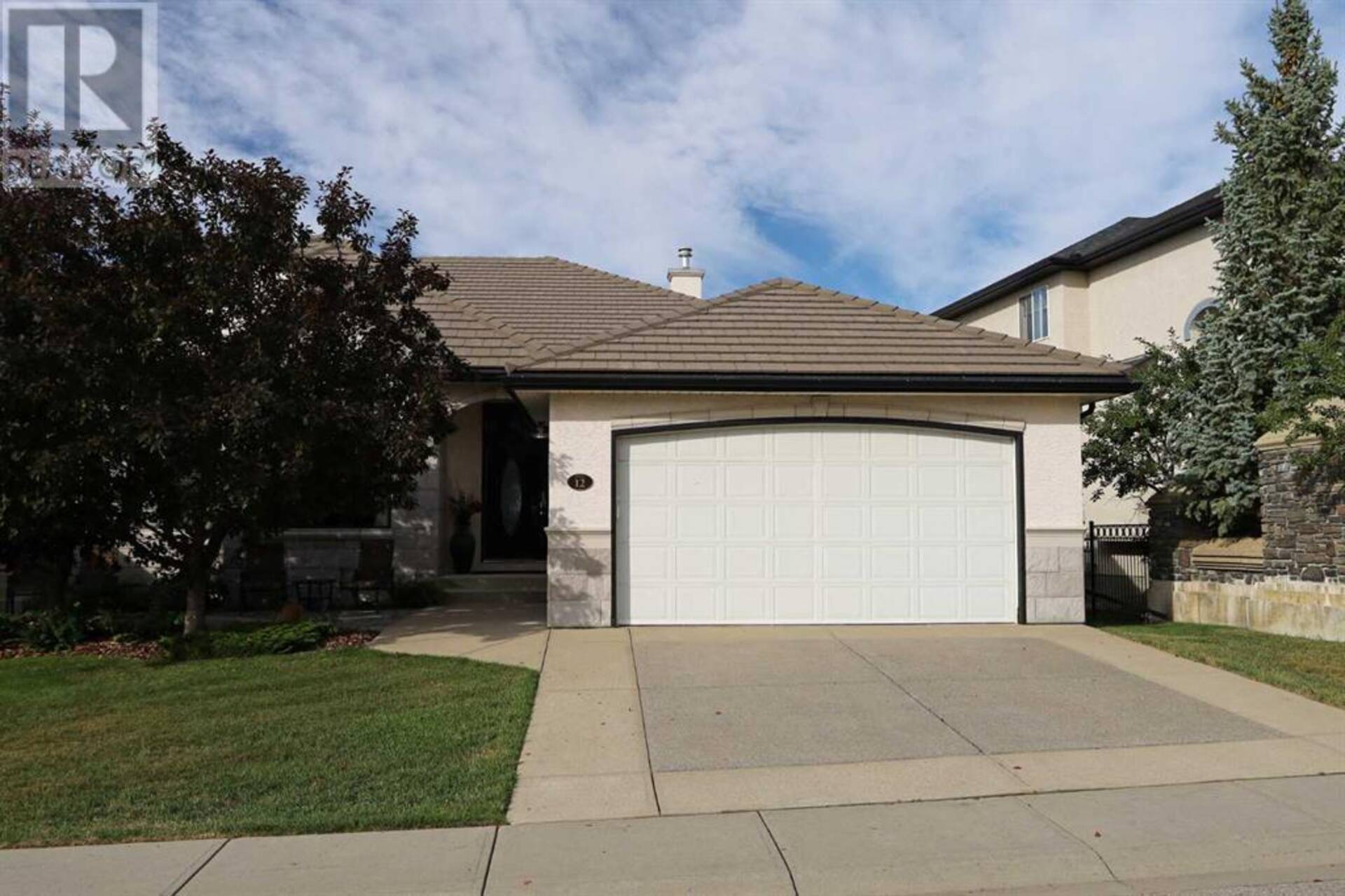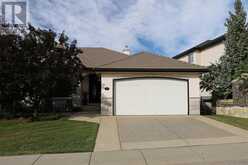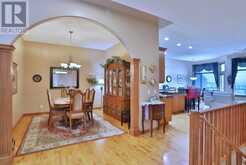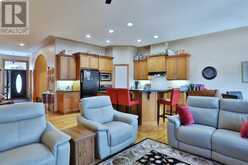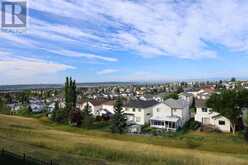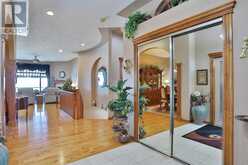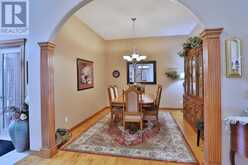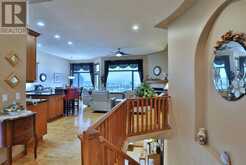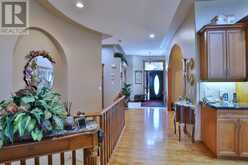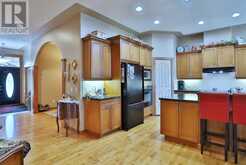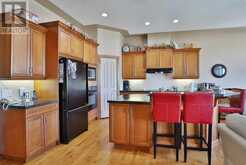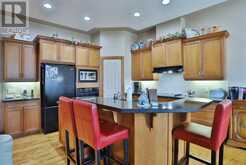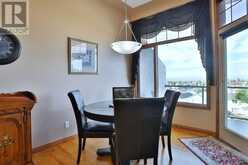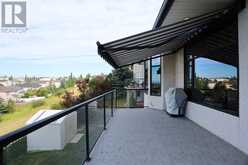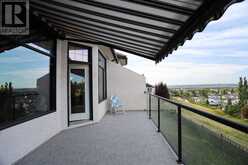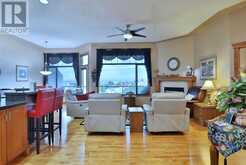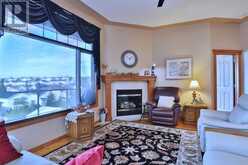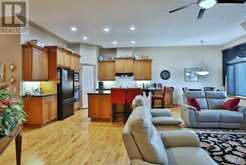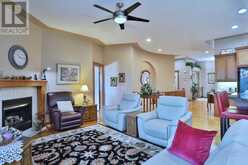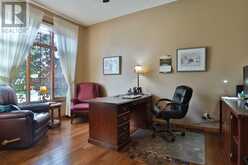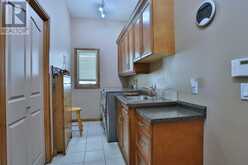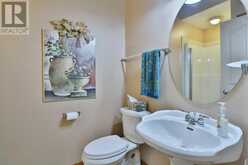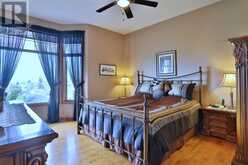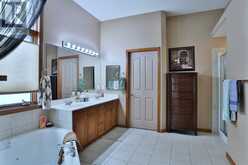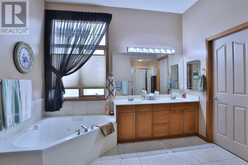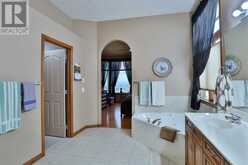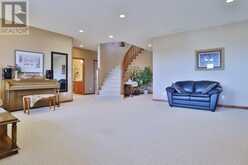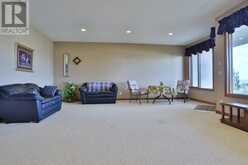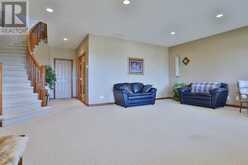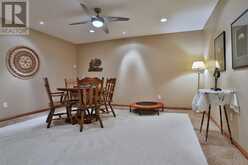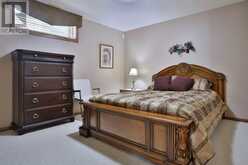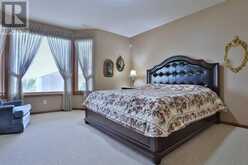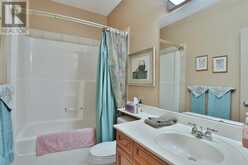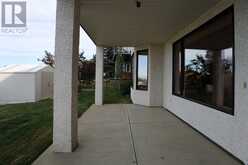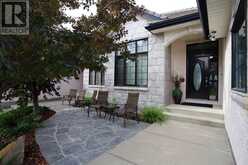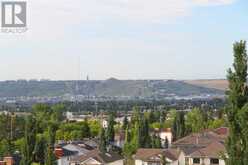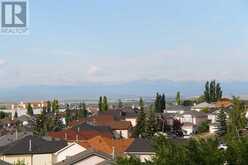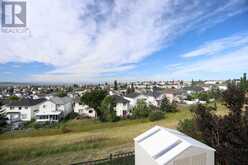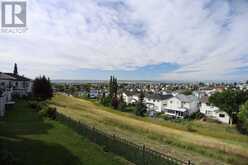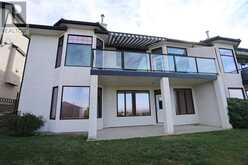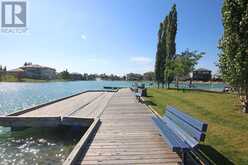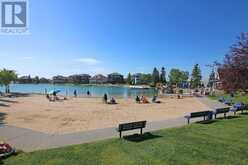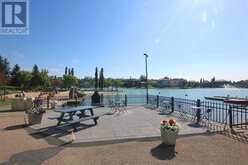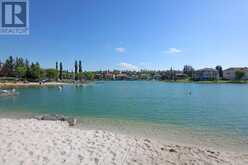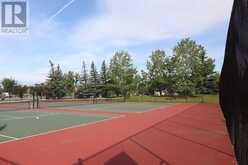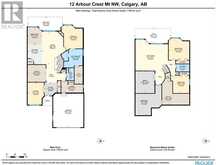12 Arbour Crest Mount NW, Calgary, Alberta
$999,900
- 3 Beds
- 3 Baths
- 1,769 Square Feet
Rare opportunity to make your home in this exclusive enclave of upscale homes custom-built by Lupi Luxury Homes in Northwest Calgary's only lake community. Perched on the ridge surrounded by panoramic views of the mountains & Canada Olympic Park, this truly amazing villa is a sight-to-behold...& offers 3 lovely bedrooms & 3 full baths, rich hardwood floors & central air, stylish gourmet kitchen with granite countertops & finished walkout level with infloor heating. Complemented by 10ft ceilings & an expanse of windows, the main floor of this amazing home enjoys a free-flowing open concept design highlighted by the gracious living room with toasty gas fireplace, elegant formal dining room with columns & dining nook with access onto the recently refinished (with Duradek in 2023) balcony. The gorgeous kitchen has a walk-in pantry, centre island with raised bar & upgraded black appliances including the cooktop stove & built-in oven. The owners' retreat is your relaxing private sanctuary & comes complete with large walk-in closet & jetted tub ensuite with tile floors, double vanities & separate shower. The walkout level - with 9ft ceilings & infloor heating, is beautifully finished with a big open games/rec room, 2 bedrooms & full bathroom, media room with French doors & exercise room. Main floor also has dedicated home office with French doors, another full bath with shower & laundry room with built-in cabinets, sink & LG steam washer/dryer. Additional extras & features: custom window coverings, underground sprinklers, remote-controlled retractable awning & gas BBQ line on the balcony, concrete tile roof, new hot water tank in 2018, storage shed for your gardening tools in the backyard & no monthly maintenance fees. Premier location within walking distance to bus stops & just minutes to neighbourhood schools & the lake (with its year-round activities including boating & fishing, ice skating, beach, tennis courts & more), easy access to Crowfoot Centre & LRT, University of Calgary & Foothills Medical Centre, plus quick commute to downtown. (id:23309)
- Listing ID: A2159373
- Property Type: Single Family
- Year Built: 2000
Schedule a Tour
Schedule Private Tour
Page Wetsch would happily provide a private viewing if you would like to schedule a tour.
Match your Lifestyle with your Home
Contact Page Wetsch, who specializes in Calgary real estate, on how to match your lifestyle with your ideal home.
Get Started Now
Lifestyle Matchmaker
Let Page Wetsch find a property to match your lifestyle.
Listing provided by Royal LePage Benchmark
MLS®, REALTOR®, and the associated logos are trademarks of the Canadian Real Estate Association.
This REALTOR.ca listing content is owned and licensed by REALTOR® members of the Canadian Real Estate Association. This property for sale is located at 12 Arbour Crest Mount NW in Calgary Ontario. It was last modified on August 22nd, 2024. Contact Page Wetsch to schedule a viewing or to discover other Calgary real estate for sale.

