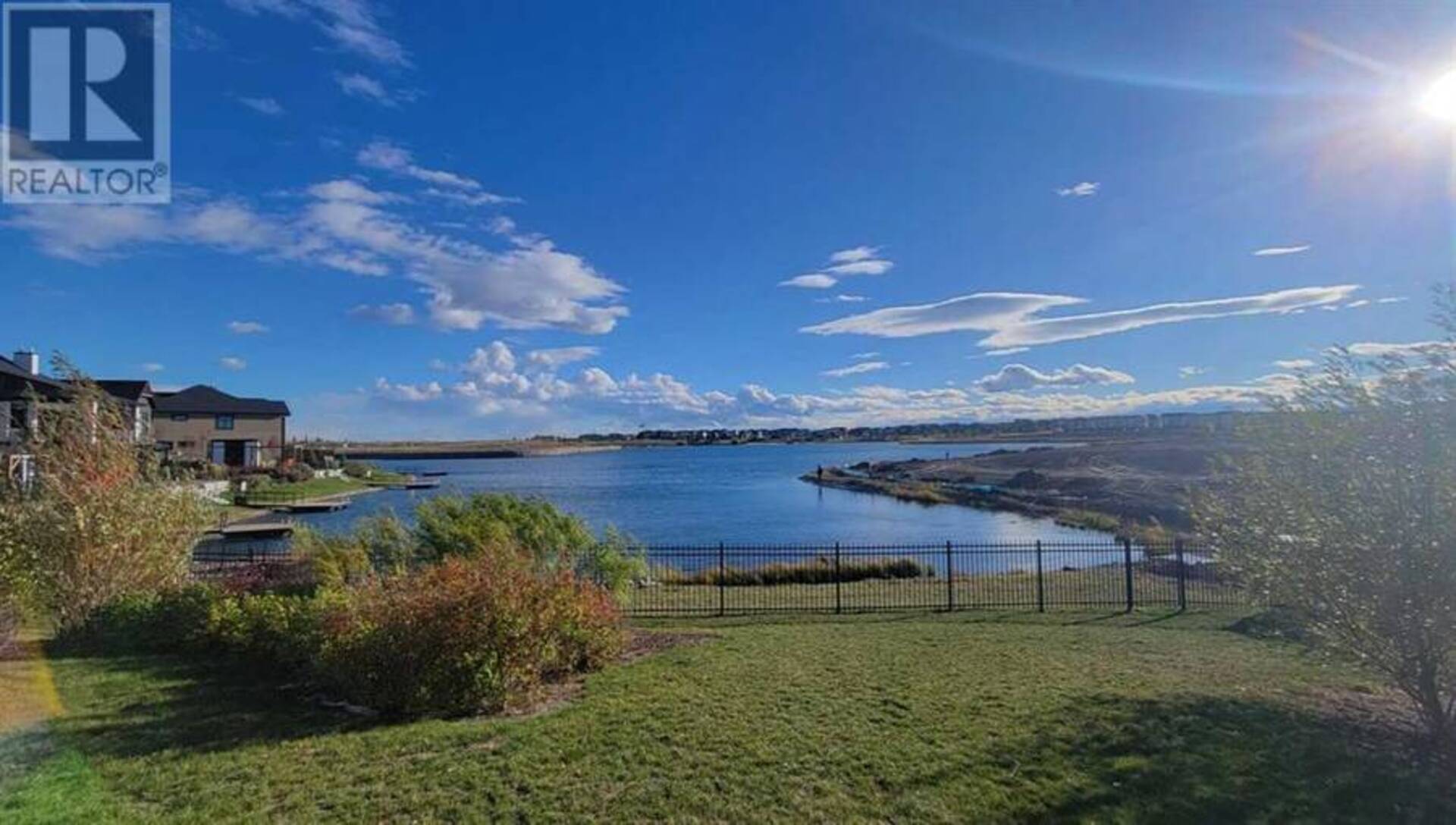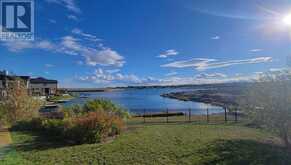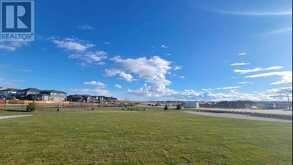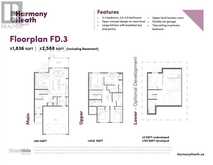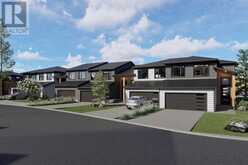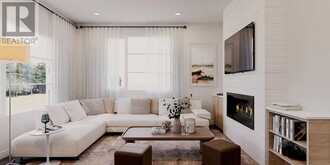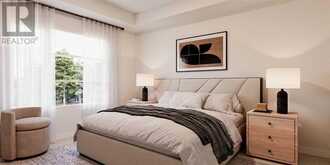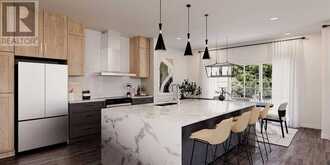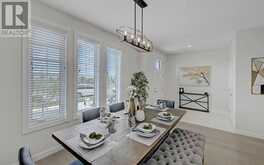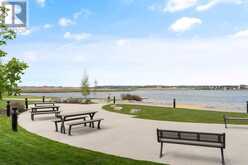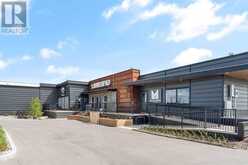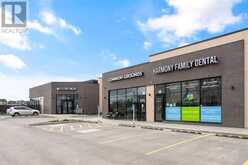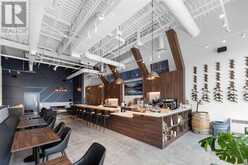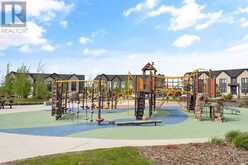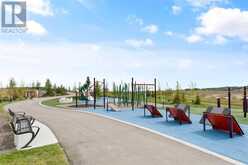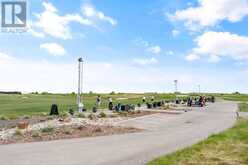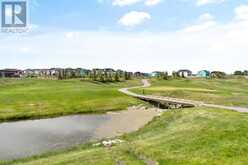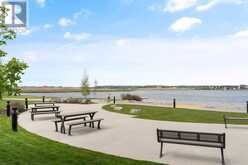1140 Sailfin Heath, Rural Rocky View, Alberta
$799,900
- 4 Beds
- 4 Baths
- 1,836 Square Feet
Welcome to 1140 in Harmony Heath—the ideal home for your family to grow, thrive, and create lifelong memories. Designed with every family member in mind, this home offers a blend of comfort, style, and convenience that’s hard to beat. This FD.3 floor plan and interior unit home include a fully developed basement, a double attached garage, and a walk-through mudroom featuring handy pantry shelving and lockers. The expansive 33' driveway ensures plenty of room for your vehicles. Step outside to a 16’x8’ covered deck and a large, sodded backyard enclosed by a privacy fence, seamlessly blending into developer-installed wrought iron fencing along the greenspace. Inside, the kitchen is a chef’s dream with full-height dual-tone cabinets in dark grey and an oak finish, complete with Samsung appliances and a gas line. The adjacent, spacious living room is perfect for family gatherings. The basement, with 9' ceilings, has plenty of space for a TV lounge and room for air hockey or a ping pong table. The upper-level primary suite is your peaceful sanctuary with beautiful green space views, a freestanding bathtub, and a luxurious 10mm glass shower. Laundry days are more manageable with upgraded side-by-side washer and dryer to tackle those everyday chores. Living in Harmony Heath means benefiting from top-rated schools with convenient bus pick-up and a community filled with activities: an adventure park, skate park, climbing wall, and over 27 km of paved pathways. Plus, enjoy water activities at both lakes and an off-leash dog park. Please visit us at our showhome at 1002 Harmony Parade to tour a similar home today and choose a community that supports the balance you’ve always dreamed of. Welcome to your next Adventure. 45 Minutes East of Canmore and 15 Minutes west of Calgary. Possession upon completion October 2025, May 2026. (id:23309)
- Listing ID: A2193029
- Property Type: Single Family
Schedule a Tour
Schedule Private Tour
Page Wetsch would happily provide a private viewing if you would like to schedule a tour.
Match your Lifestyle with your Home
Contact Page Wetsch, who specializes in Rural Rocky View real estate, on how to match your lifestyle with your ideal home.
Get Started Now
Lifestyle Matchmaker
Let Page Wetsch find a property to match your lifestyle.
Listing provided by Grassroots Realty Group
MLS®, REALTOR®, and the associated logos are trademarks of the Canadian Real Estate Association.
This REALTOR.ca listing content is owned and licensed by REALTOR® members of the Canadian Real Estate Association. This property for sale is located at 1140 Sailfin Heath in Rural Rocky View Ontario. It was last modified on February 6th, 2025. Contact Page Wetsch to schedule a viewing or to discover other Rural Rocky View real estate for sale.

